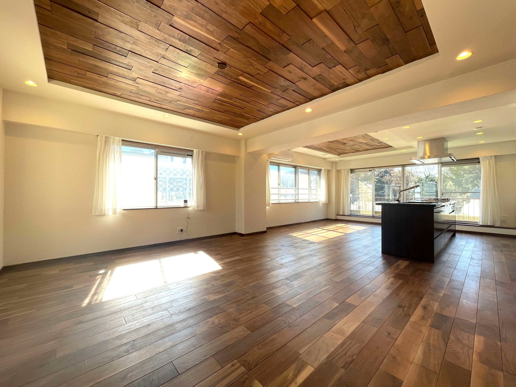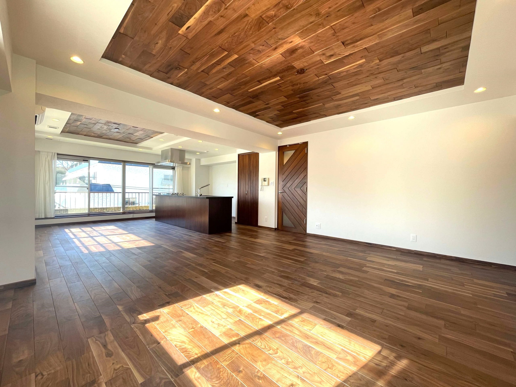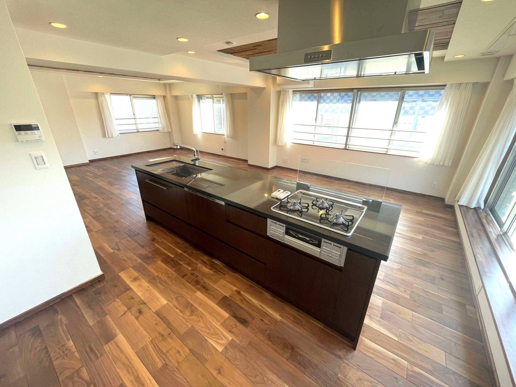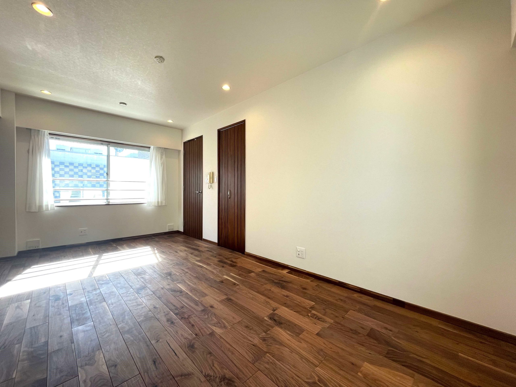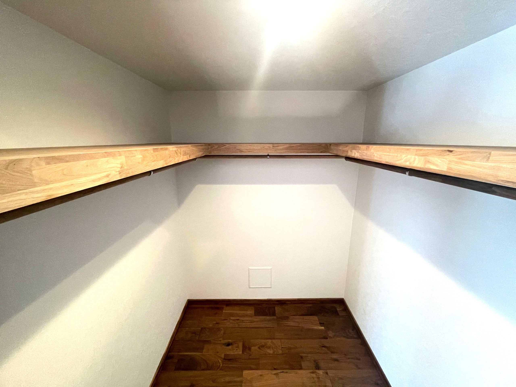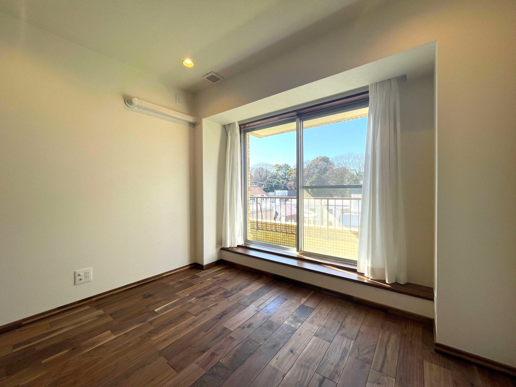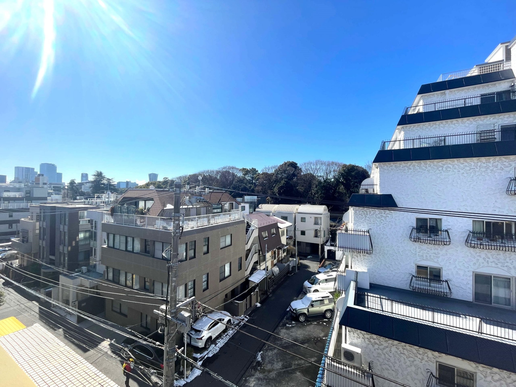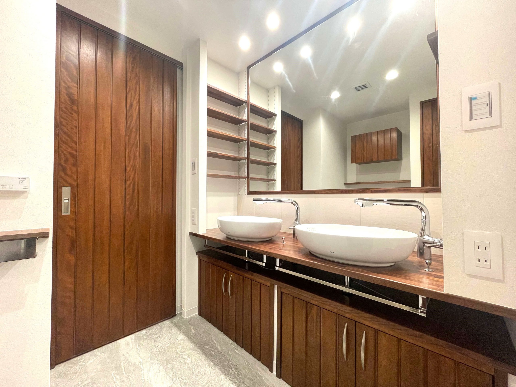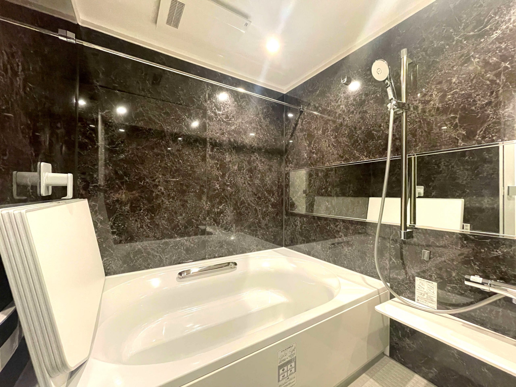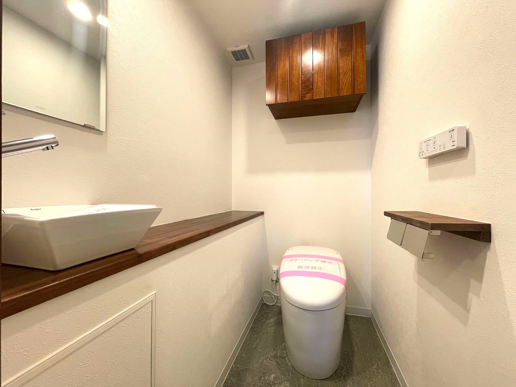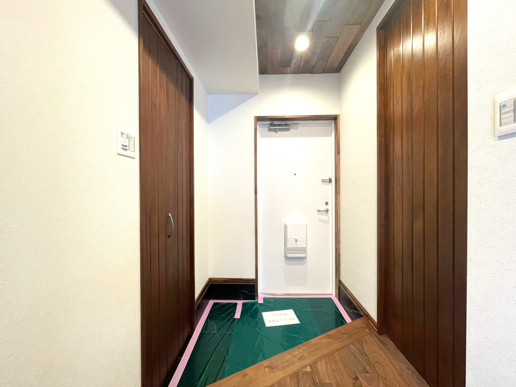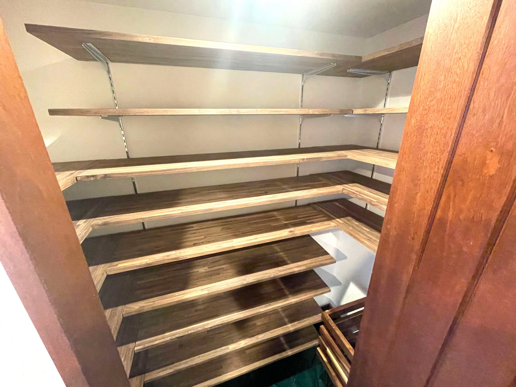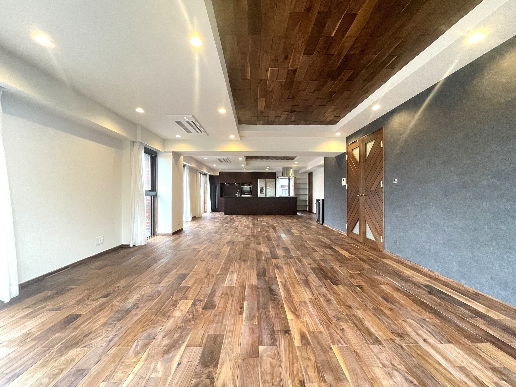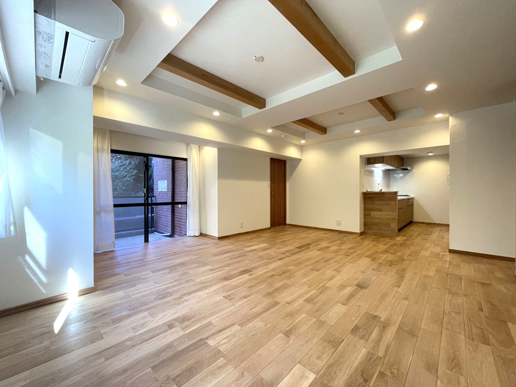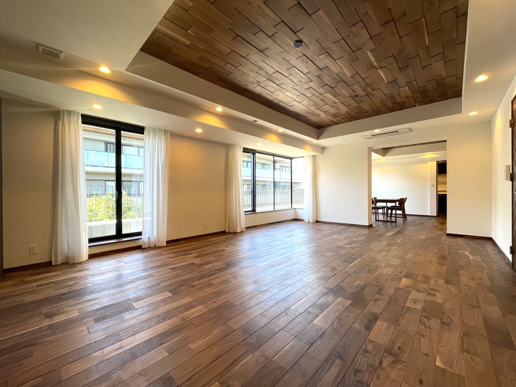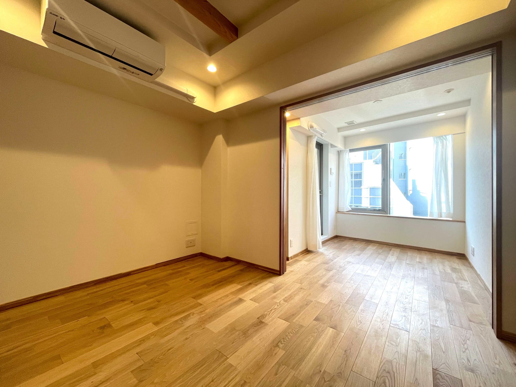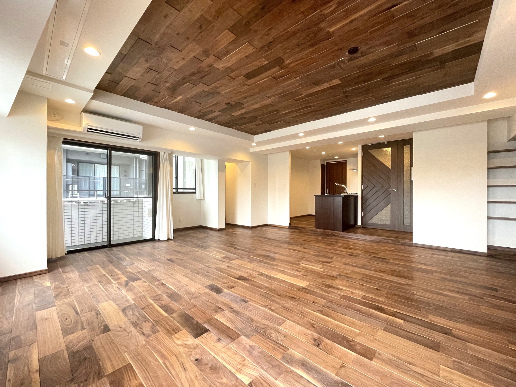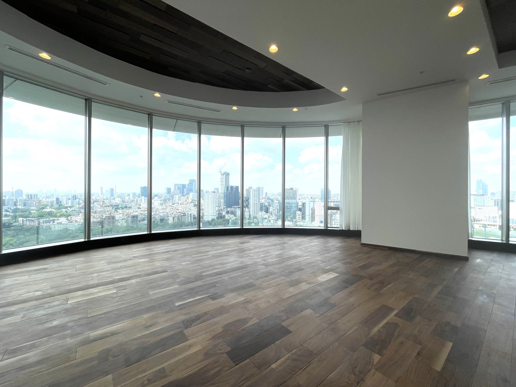8-minute walk from Harajuku Station. Within walking distance of Shinjuku Gyoen and Meiji Jingu. Trends, nature, and a relaxed lifestyle. Southwest corner unit on the top floor with a sunny roof balcony.
Civitas Harajuku is conveniently located just a 5-minute walk from Tokyo Metro Fukutoshin Line’s “Kitasando” Station and an 8-minute walk from JR Yamanote Line’s “Harajuku” Station and Tokyo Metro Chiyoda Line/Fukutoshin Line’s “Meiji-jingumae” Station. With access to 3 stations and 3 lines, it offers direct connections to major terminals like ‘Shinjuku’ and “Shibuya”. The Fukutoshin Line connects directly with the Tokyu Toyoko Line, ensuring smooth travel to destinations like Omotesando and Nakameguro.
The surrounding area is the Sendagaya 3-chome district, offering a tranquil atmosphere despite its central location. Convenient shops for daily shopping, such as Seijo Ishii Sendagaya Store and Drug Papas Sendagaya Store, are scattered within walking distance. Furthermore, trend-setting destinations like Laforet Harajuku and Omotesando Hills are also within walking distance, allowing you to enjoy a stimulating urban lifestyle.
The educational environment is also well-developed, with Shibuya Ward Sendagaya Elementary School and Harajuku Gaien Junior High School, as well as nurseries and kindergartens, all within a 5-8 minute walk. Medical facilities like Yoyogi Hospital are also nearby, providing daily peace of mind.
On your days off, enjoy moments surrounded by greenery at Shinjuku Gyoen National Garden or Meiji Jingu Gaien, both within walking distance. This environment harmoniously blends the convenience of the city center with the refreshing touch of nature. Combining a quiet residential environment with diverse urban amenities, this location is ideal for those seeking an active city life.
The unit features a spacious 97.77㎡ (approx. 1,050 sq ft) living area with a 10.40㎡ (approx. 110 sq ft) balcony. The approximately 51.6㎡ (approx. 475 sq ft) open-plan living-dining-kitchen area is complemented by two Western-style rooms measuring approximately 18.7 ㎡ (approx. 172 sq ft) and 10.9㎡ (approx. 100 sq ft). Each room includes a walk-in closet or closet, and the entrance features a shoe closet, making this a well-equipped 2LDK with ample storage. The bathroom is a spacious 1620 size, the vanity has twin sinks, and there are two toilets, creating a generous layout for wet areas. This corner unit enjoys excellent sunlight exposure facing south and west.
The flooring and fixtures utilize the Log Mansion’s signature natural solid wood, prized for its pleasant texture. All existing interior finishes were completely demolished and everything, including the piping, was renewed, resulting in a living experience akin to a brand-new home.
