A residence in Minami-Aoyama offering spaciousness and sophistication.
1,980 sq ft, a premium space with a 40-tatami-mat LDK.
A large corner unit with natural light from three sides. Includes two dedicated parking spaces.
Located on a quiet hilltop near the Tokiwa-matsu Imperial Villa, nestled within a lush residential neighborhood. Closest station is Omotesando, offering seamless access to the Ginza, Chiyoda, and Hanzomon lines. The Aoyama-Takagichō bus stop is also nearby, providing easy access to Roppongi Hills and Akasaka-mitsuke Station, ensuring excellent downtown connectivity.
Antique Street and the fashion/gourmet establishments around Omotesando are within walking distance, allowing you to enjoy the sophisticated shops of the Aoyama and Minami-Aoyama areas daily.
Aonami Elementary School is also within walking distance. Furthermore, green spaces and park facilities are scattered throughout, creating a residential environment where you can enjoy a refreshing lifestyle even within the city.
The exclusive area is 189.51 sq.m. (approx. 2,060 sq. ft.). It features a living-dining-kitchen area of about 66.1m², plus Western-style rooms of about 26.4m², 11.1m², and 10.7m². Each room has a walk-in closet or closet, a storage room off the hallway, and a shoe closet in the entrance, making it a spacious 3LDK with ample storage. The wet areas are generously designed, including a traditional bath, a 1620-size bathroom, two twin-bowl vanities, three toilets, and a utility room with a utility sink. This large corner unit enjoys excellent sunlight with windows on three sides.
Free layout changes are available between 3LDK and 4LDK configurations. Choose the layout that best suits your needs.
The flooring and fixtures feature the Log Mansion’s signature natural solid wood, prized for its pleasant texture. All existing interior finishes have been completely demolished and all plumbing renewed, ensuring a living experience akin to a brand-new home.
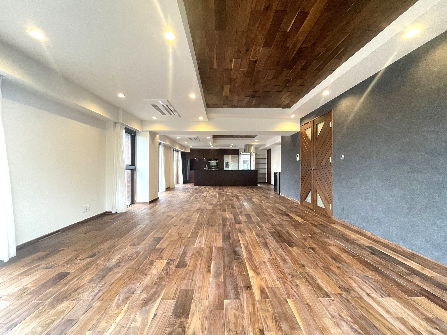
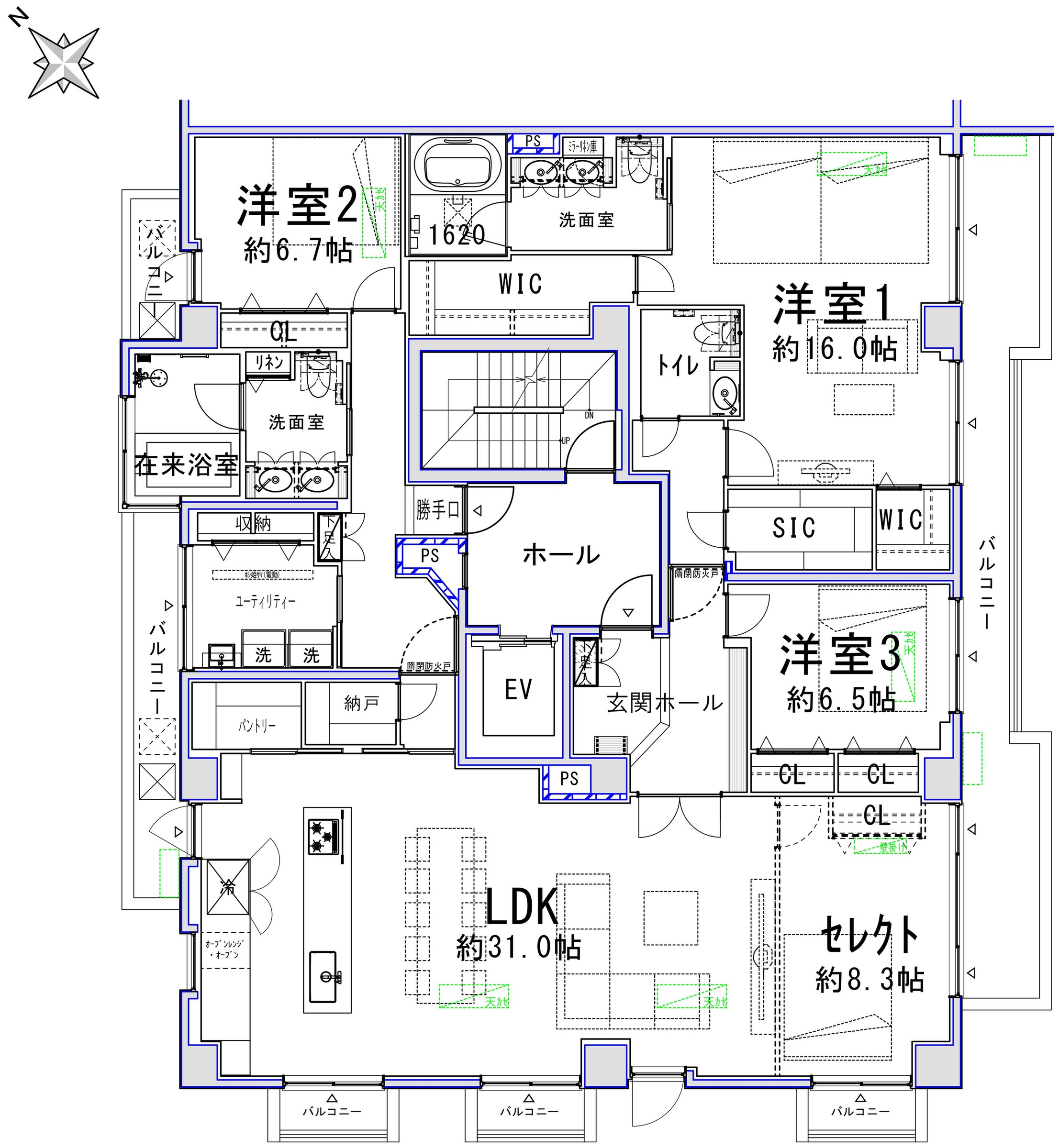
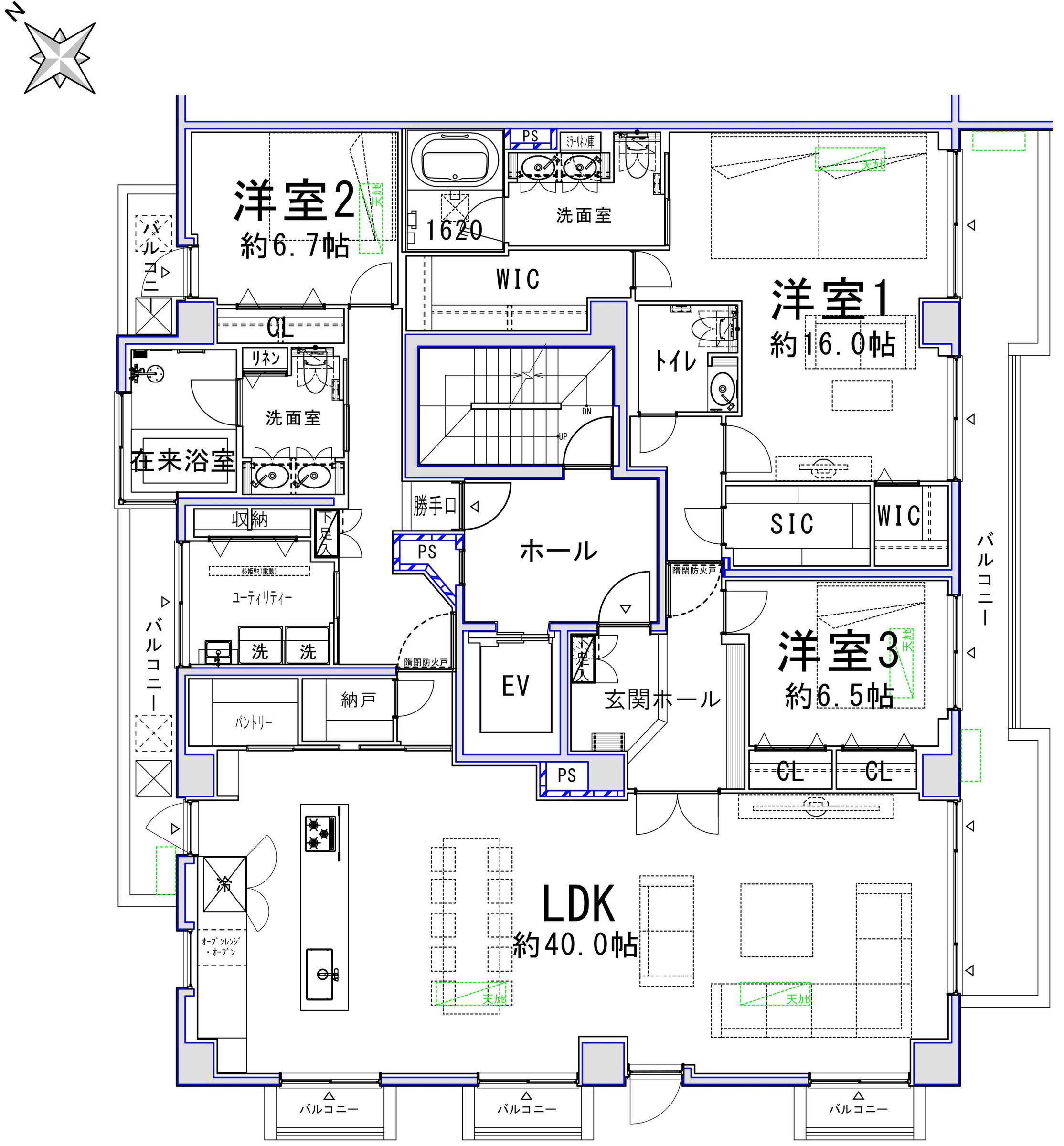
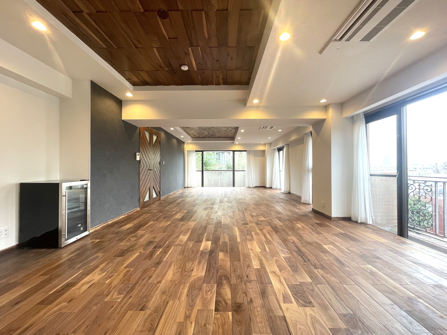
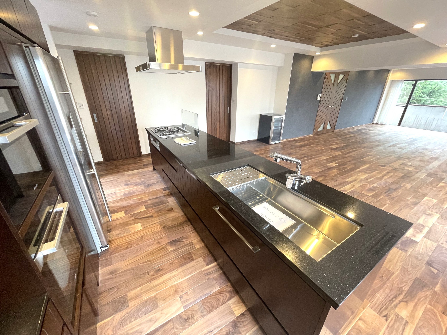
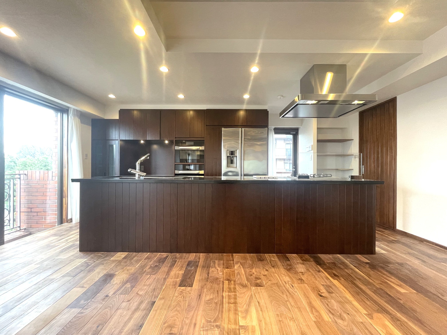
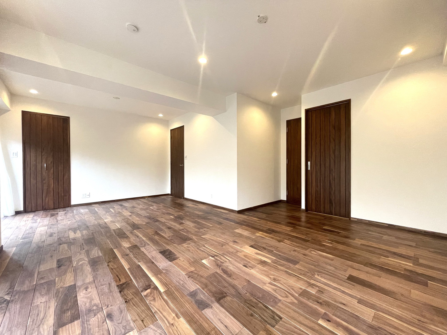
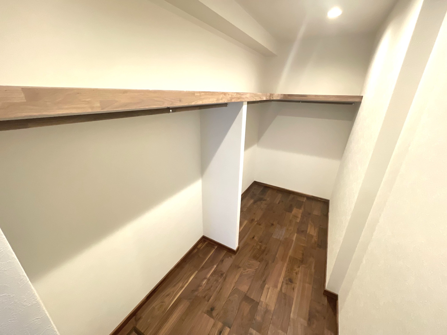
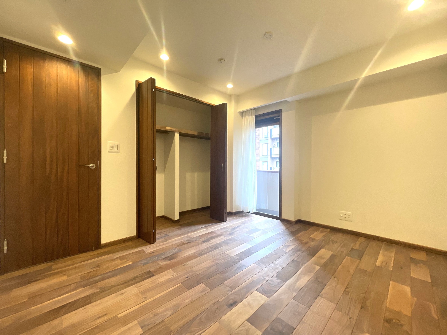
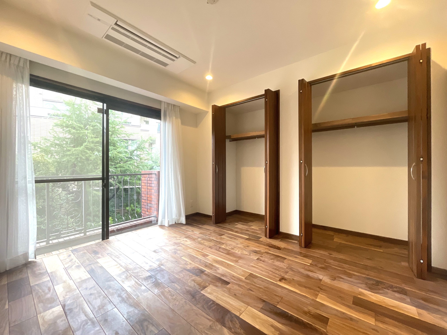
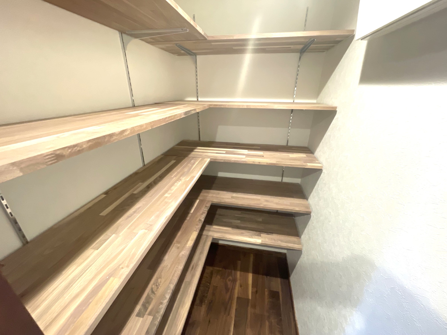
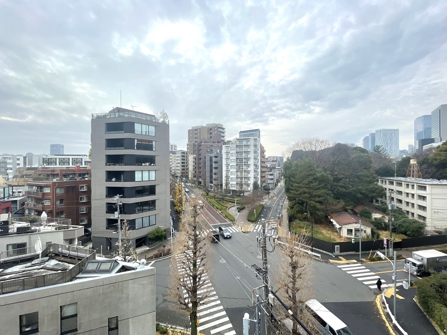
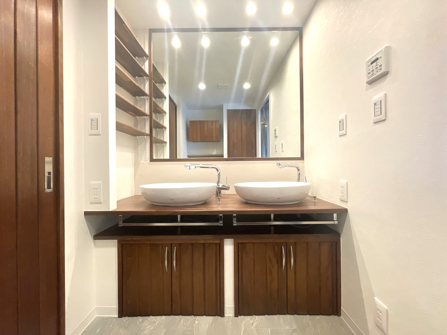
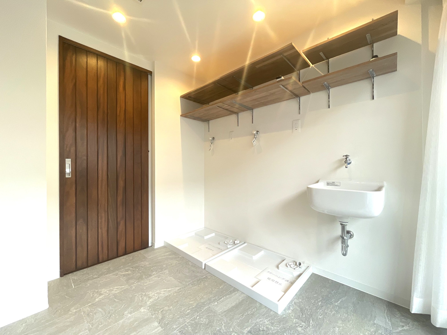
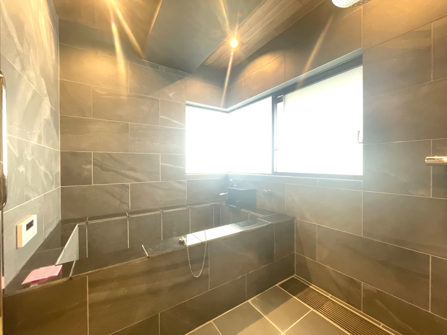
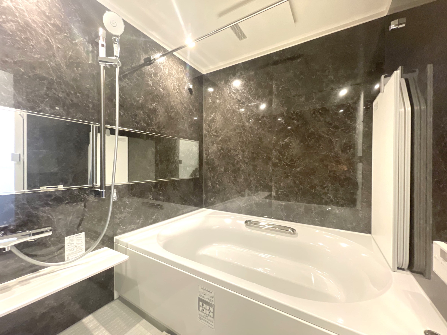
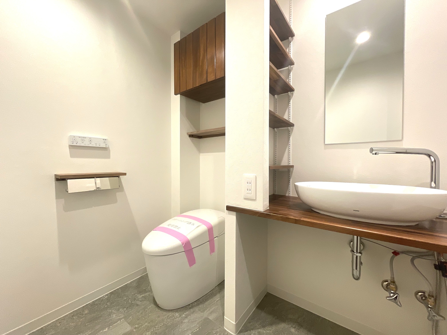
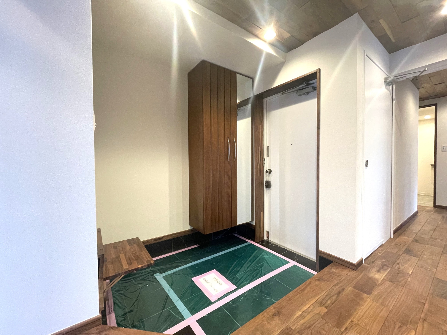
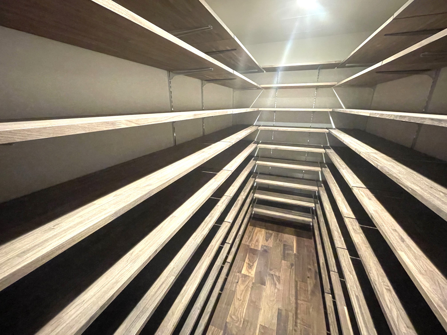
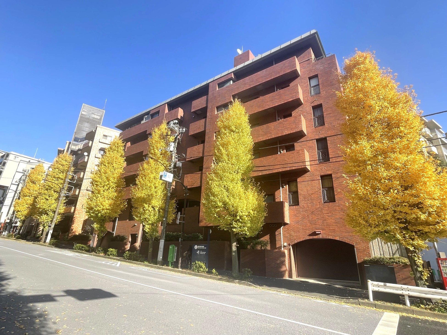
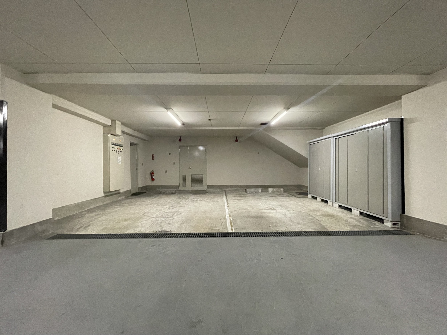























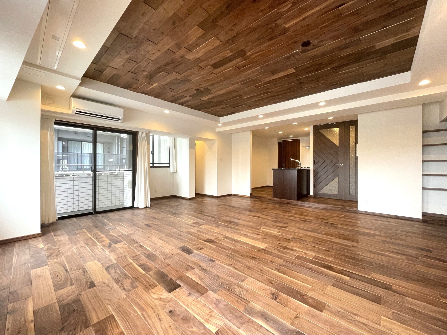

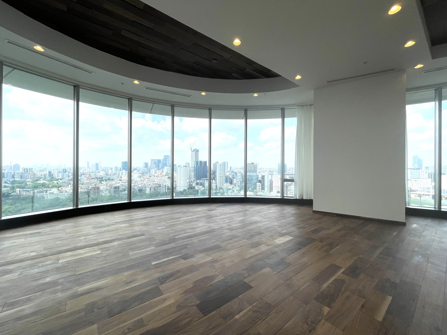
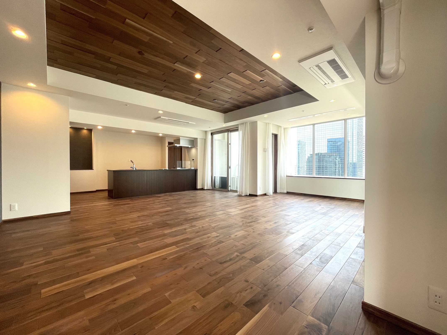
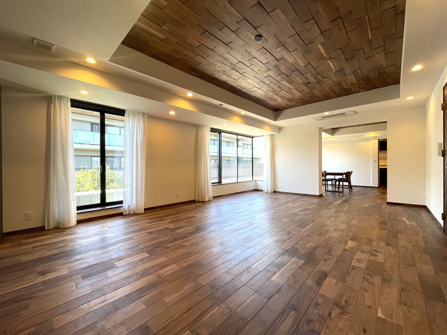
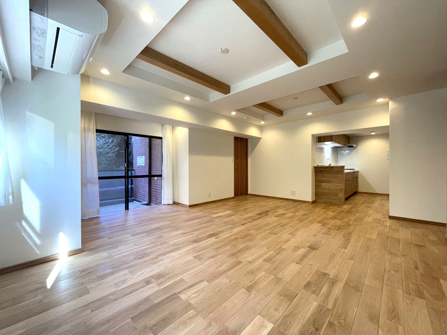
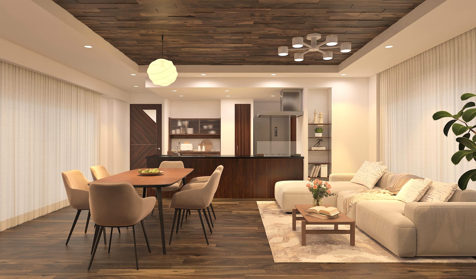


It can be changed to a 3LDK or 4LDK.