4-minute walk from Kasuga Station.
Exclusive area: 121.63 sq.m.,Spacious 42.9sq.m.LDK. Southwest corner unit with roof balcony. 4LDK..
4-bedroom unit with a southwestern corner location and a roof balcony.
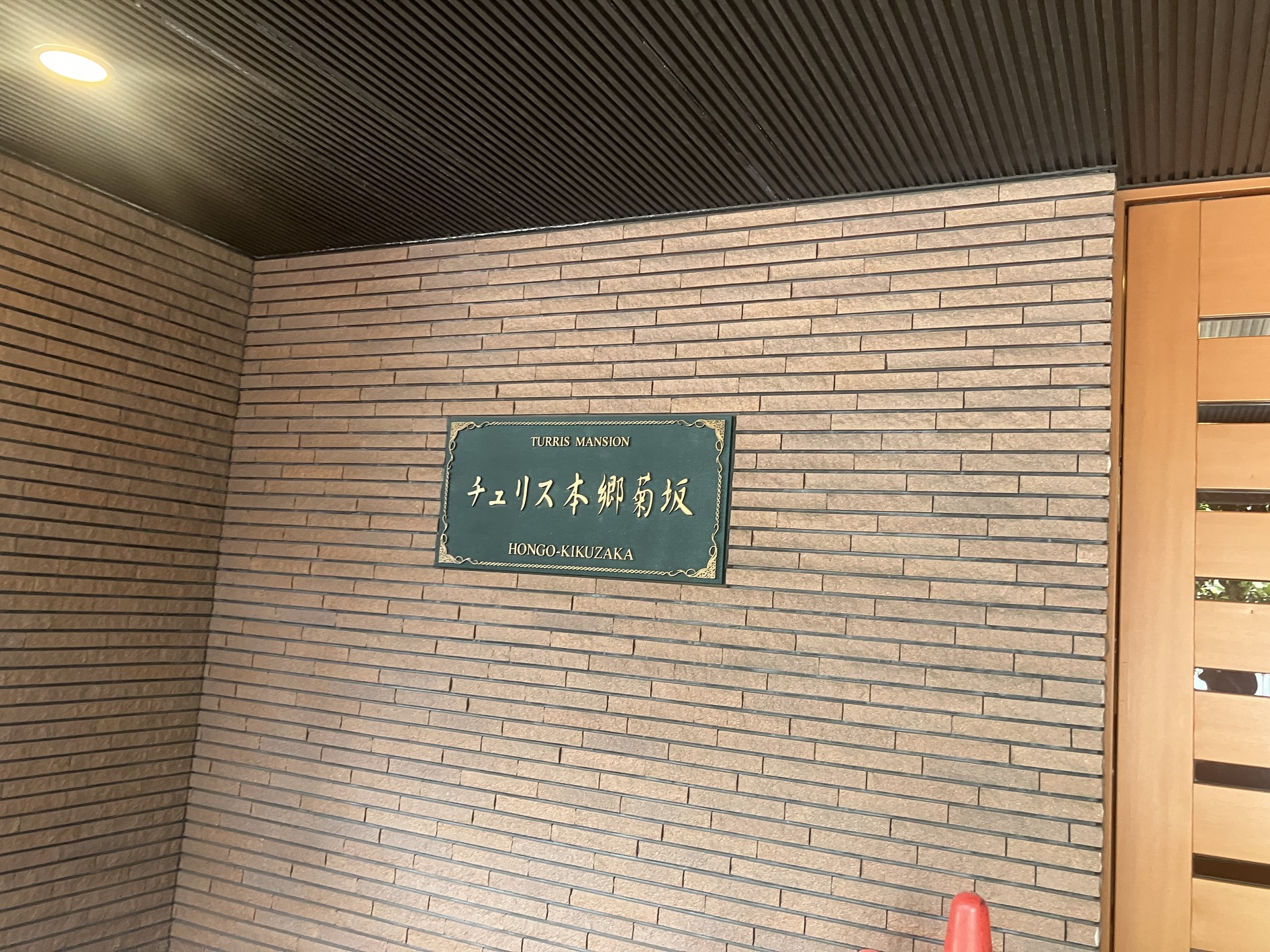
A 4-minute walk to Kasuga Station on the Toei Mita Line, and a 7-minute walk to the Korakuen-bound trains on the Tokyo Metro Namboku and Marunouchi Lines. This area offers excellent access to various destinations and is a comfortable place to live.
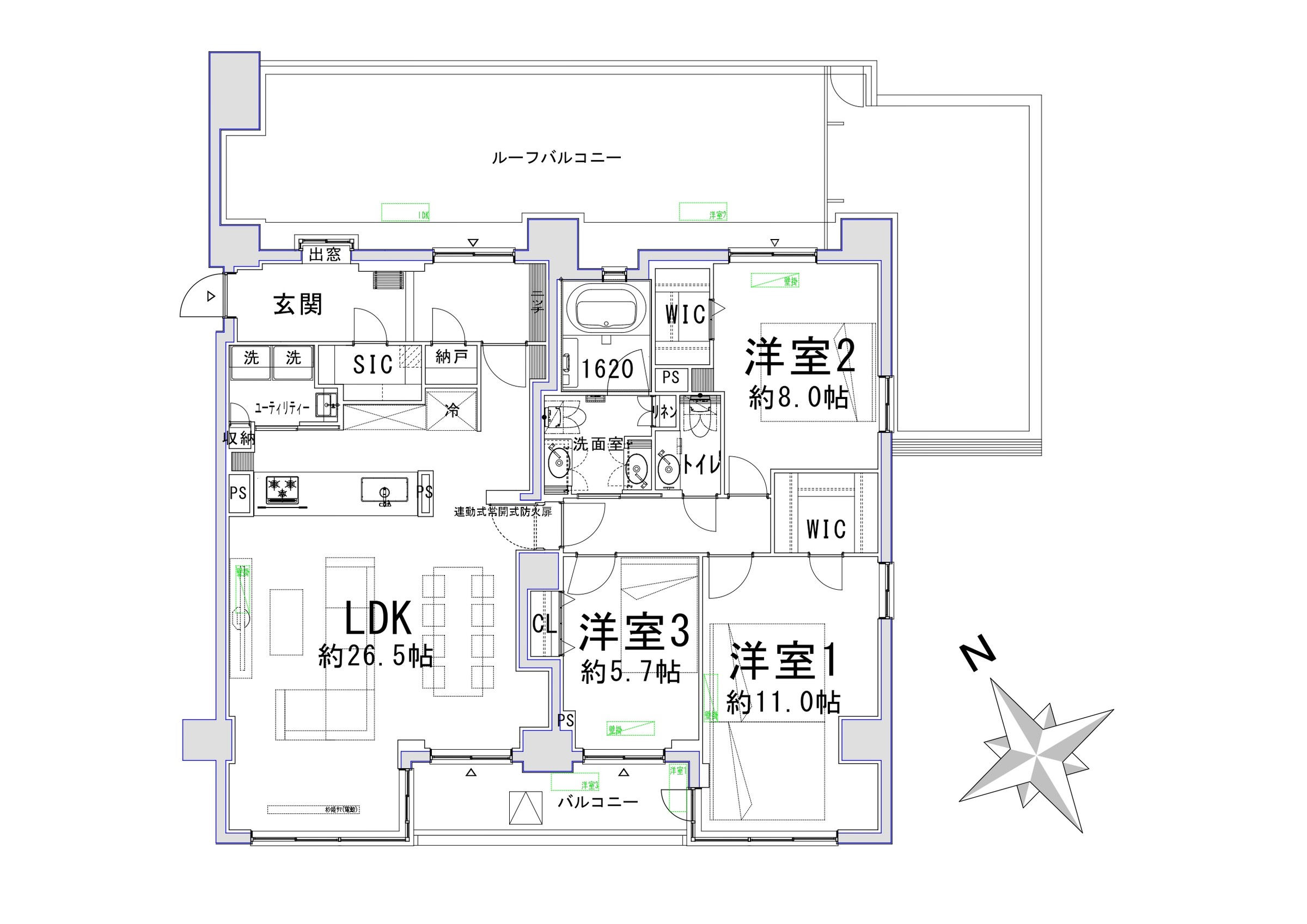
A 3LDK with an exclusive area of 121.63 sq.m. The living-dining-kitchen area spans approximately 42.9sq.m. with Western-style rooms measuring approximately 17.8 sq.m., 12.9 sq.m., and 9.2 sq.m.. The bathroom features a spacious 1620 size, and the two-bowl sink provides ample space in the wet areas.
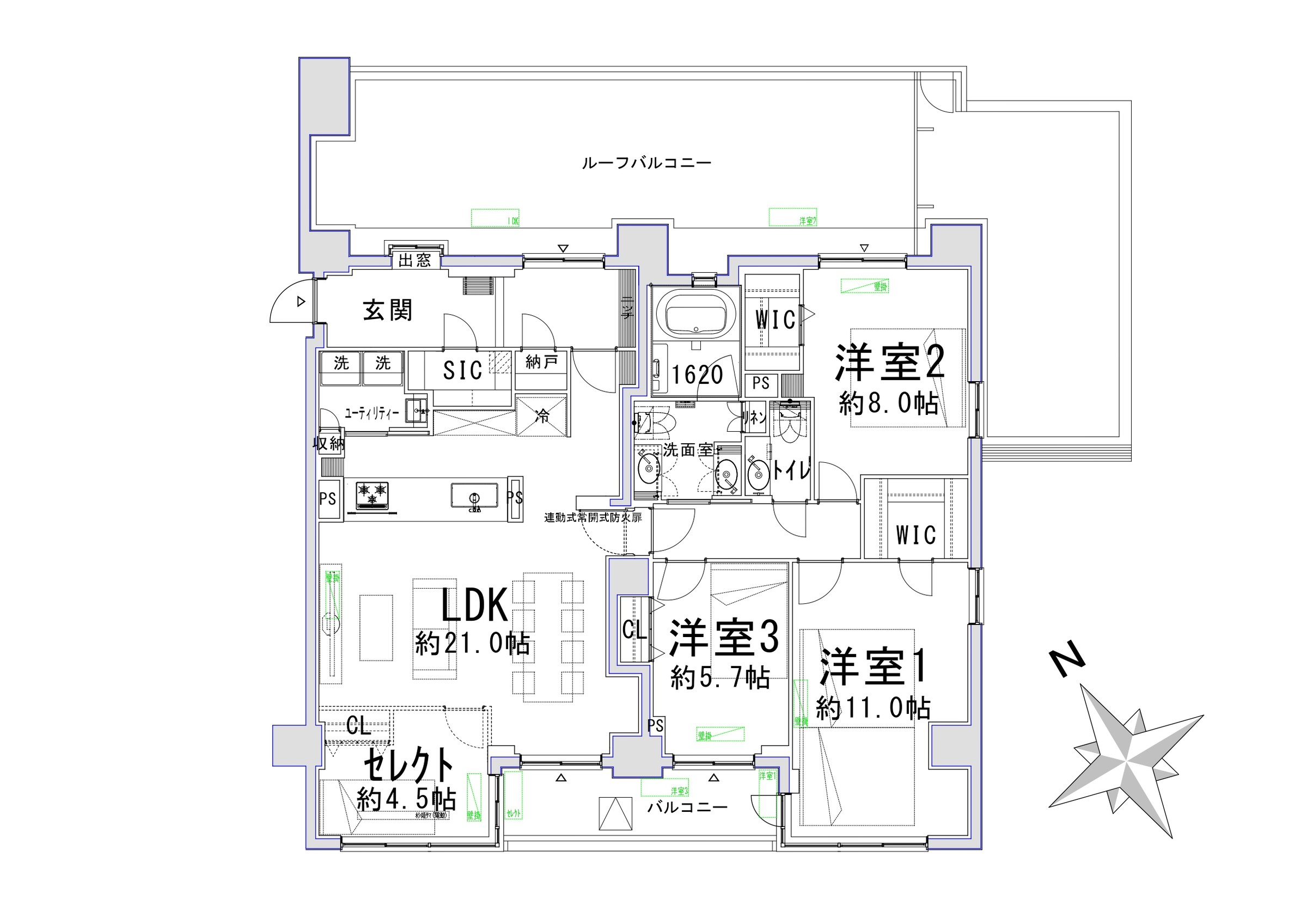
It is possible to change the floor plan from a 3LDK to a 4LDK.
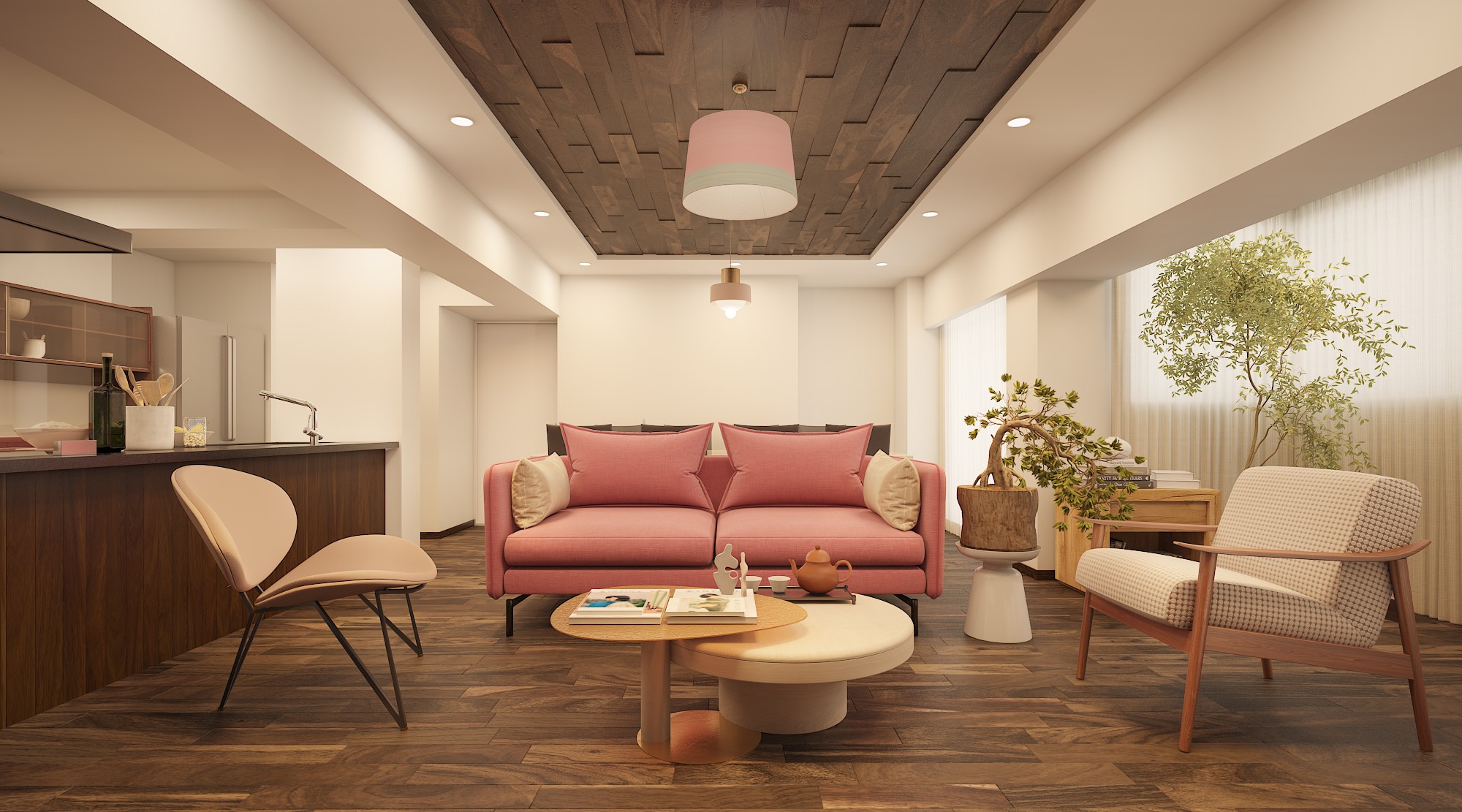
The raised ceilings, flooring, and fixtures, generously crafted from solid natural walnut wood, showcase beautiful grain patterns that radiate the warmth of wood. Solid natural walnut wood possesses a substantial feel, characterized by its bold, ink-like grain patterns, and offers high impact resistance and durability. Spaces built using these premium materials deliver both a sense of luxury and tranquility. [Rendered image of completed design]
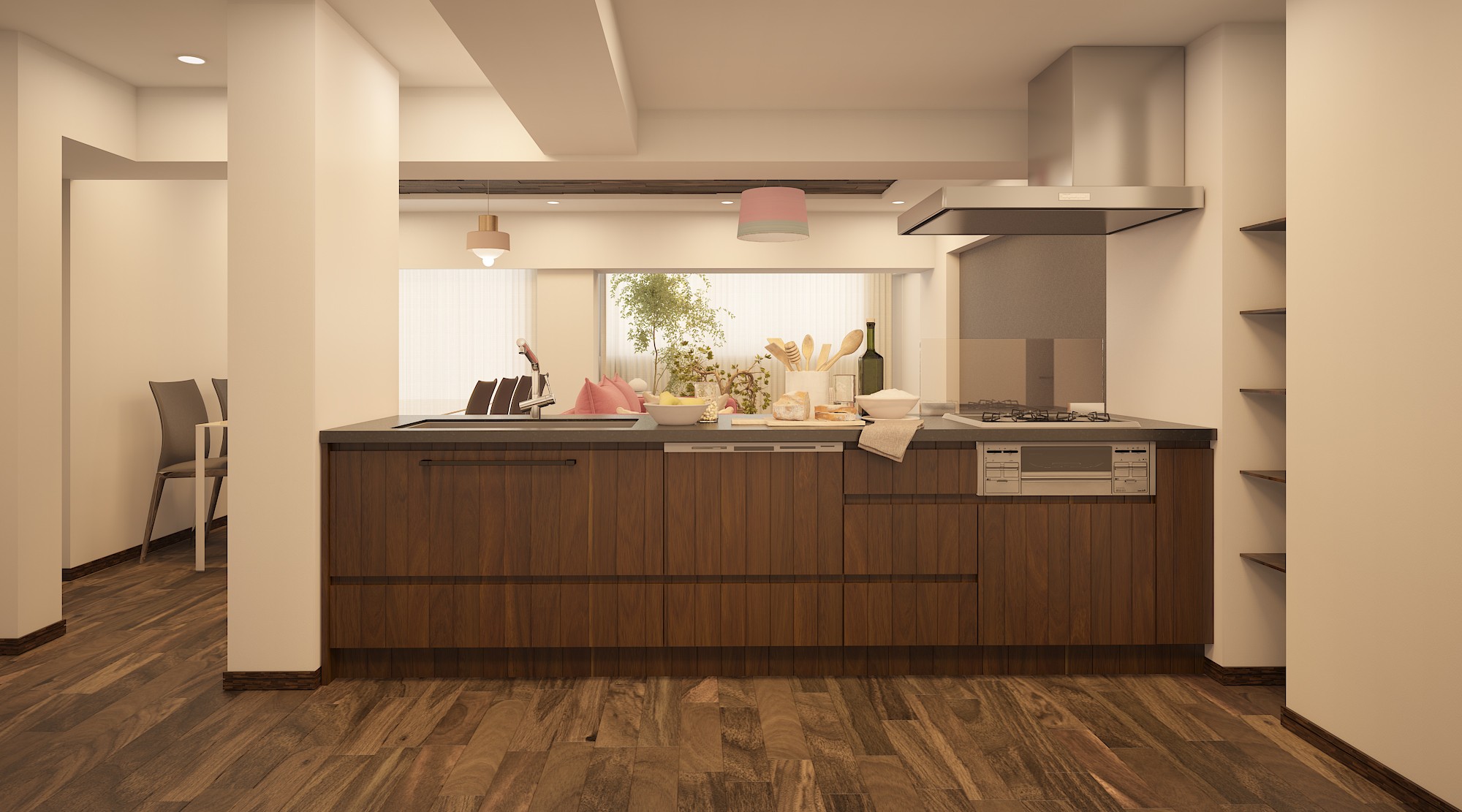
The sophisticated wood-design kitchen offers a semi-open layout with a wall behind the stove, minimizing oil splatter while providing views of the dining and living areas. It features an easy-to-clean range hood and a three-burner stove. A built-in dishwasher and dryer is included to enhance household efficiency. A utility room is located adjacent to the kitchen. [Rendering]
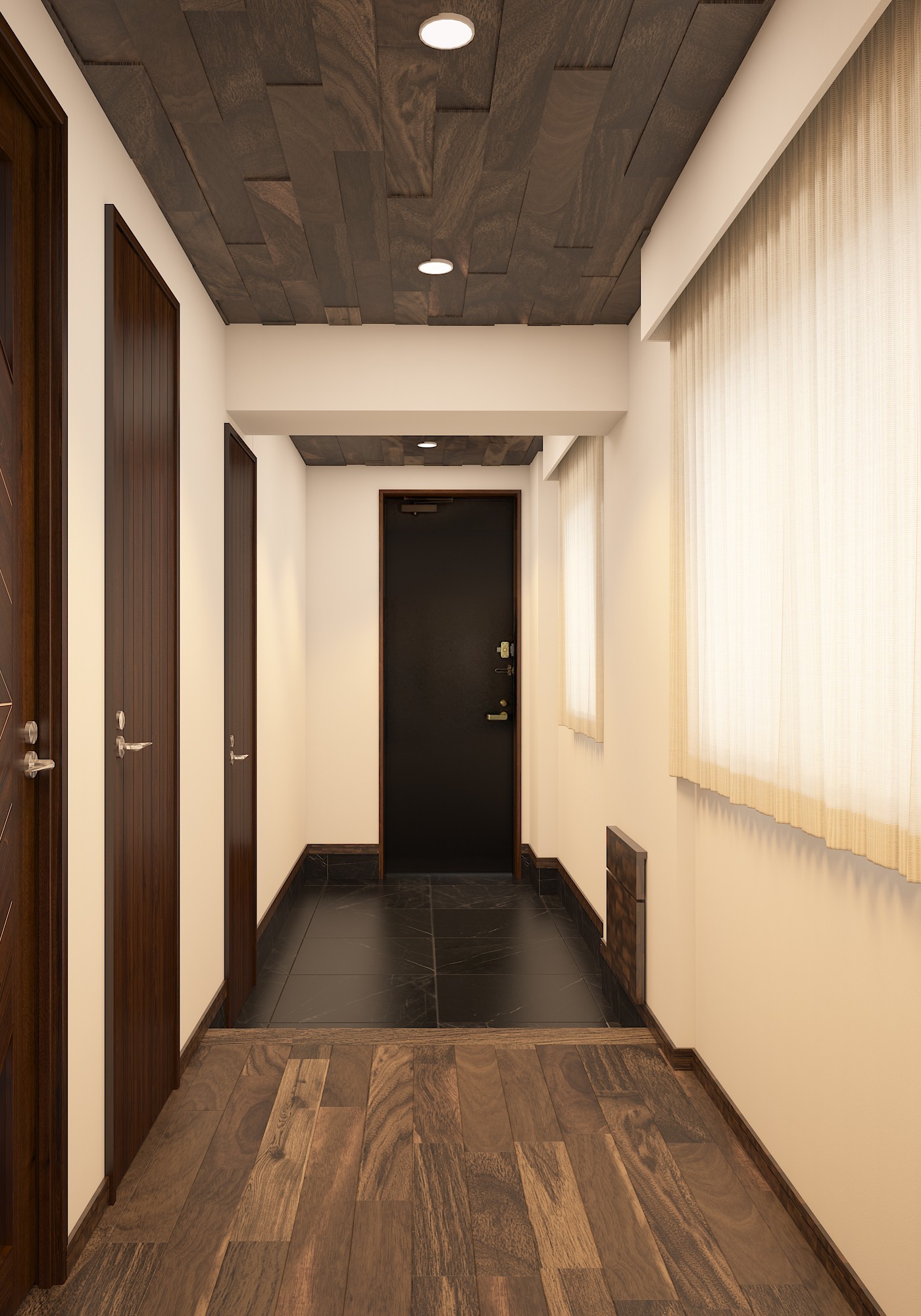
The entrance hall is generously sized, featuring natural solid walnut wood for the ceiling and flooring. The entrance floor is laid with black stone-effect tiles, creating an elegant space. A foldable shelf is provided for temporarily storing shopping bags and other items, a thoughtful touch. [Completion Rendering]
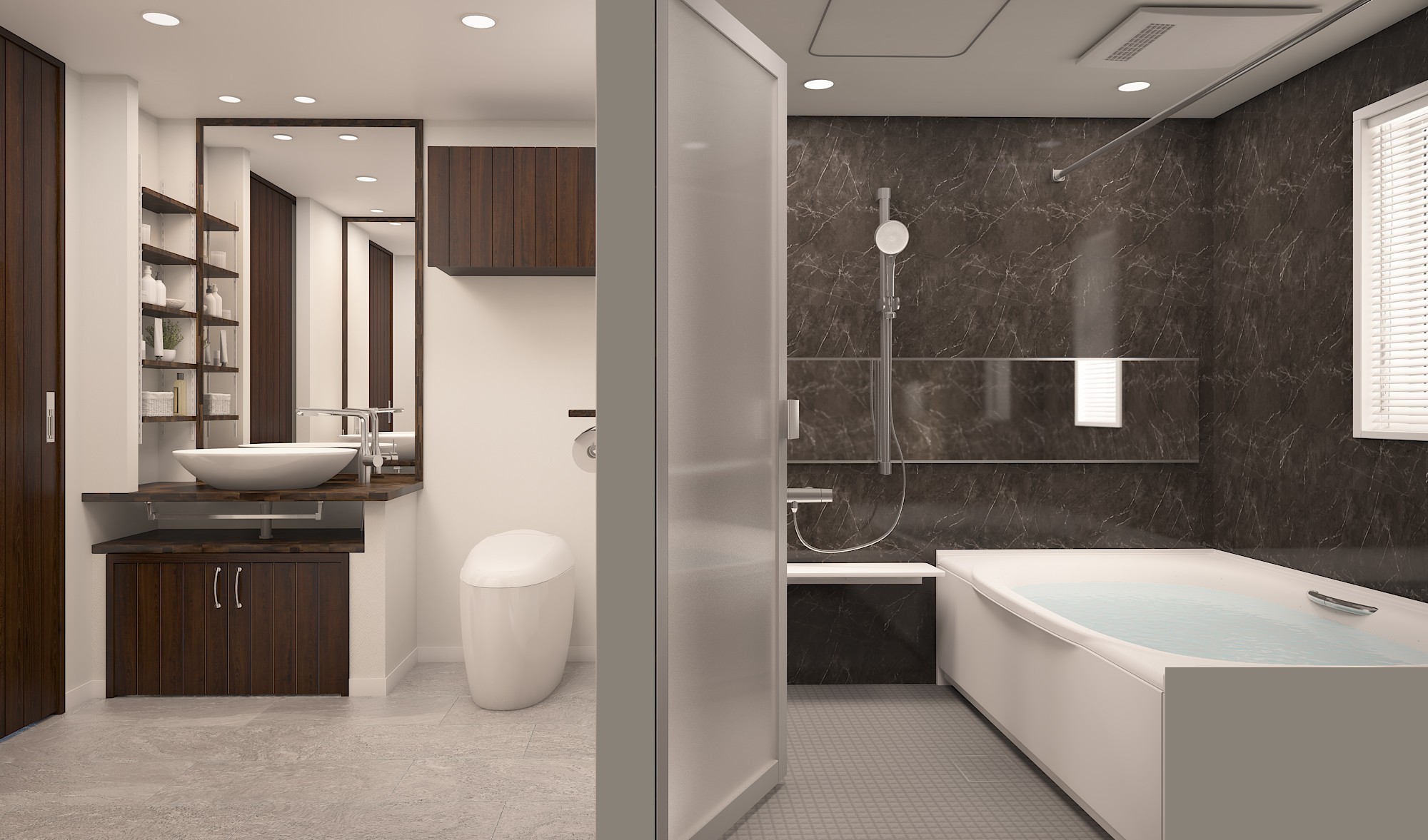
The luxurious, serene interior features a spacious 1620-size relaxation area. It includes a large showerhead, wide mirror, and a dedicated bath cover with excellent heat retention. Equipped with a bathroom ventilation and drying system, it ensures a comfortable bathing experience. [Completion Rendering]







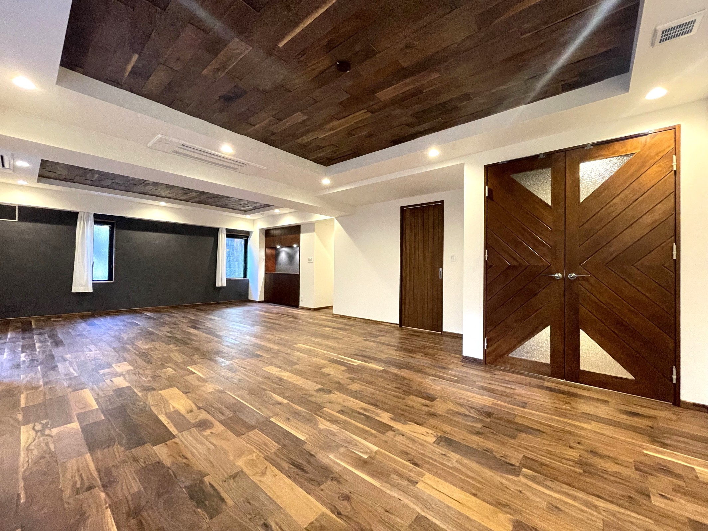
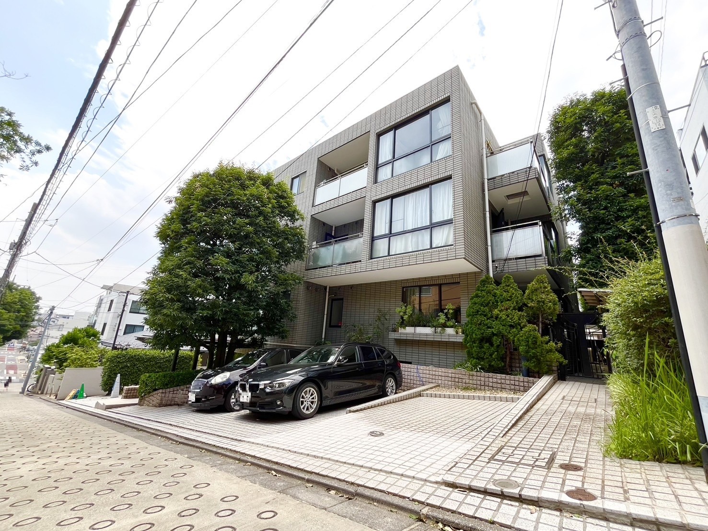
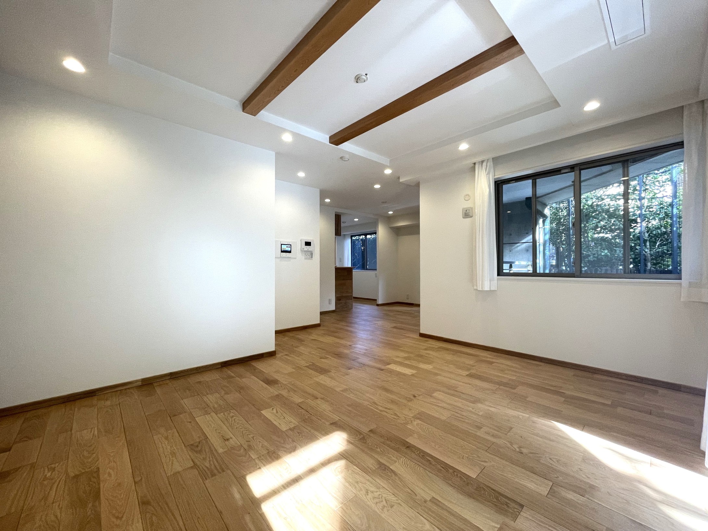

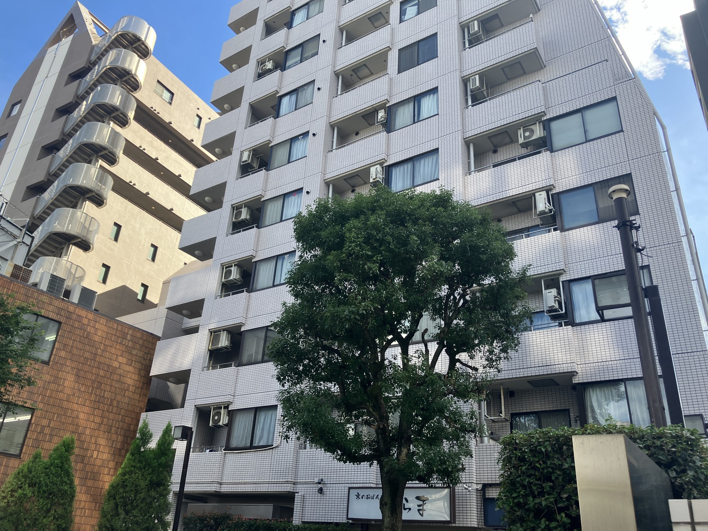
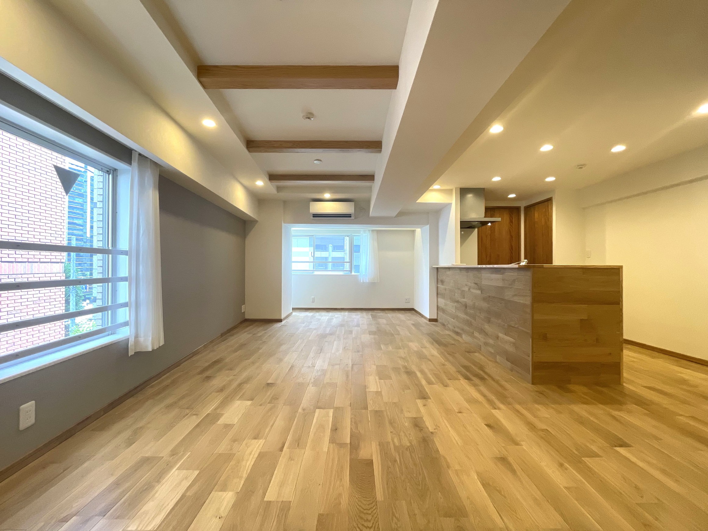
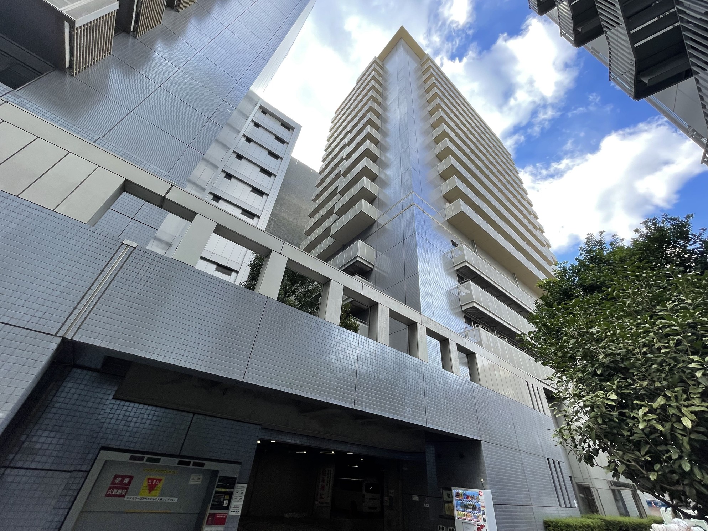
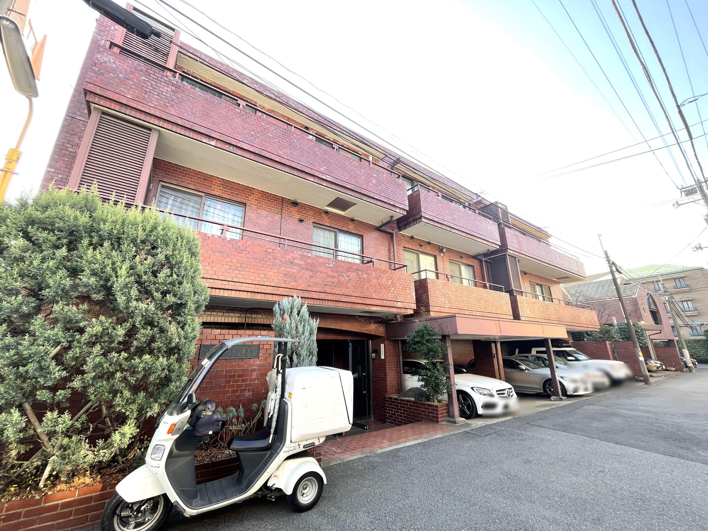
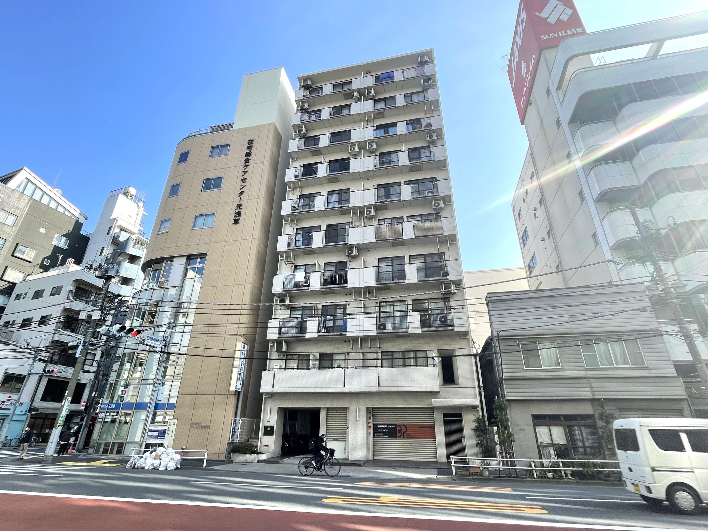
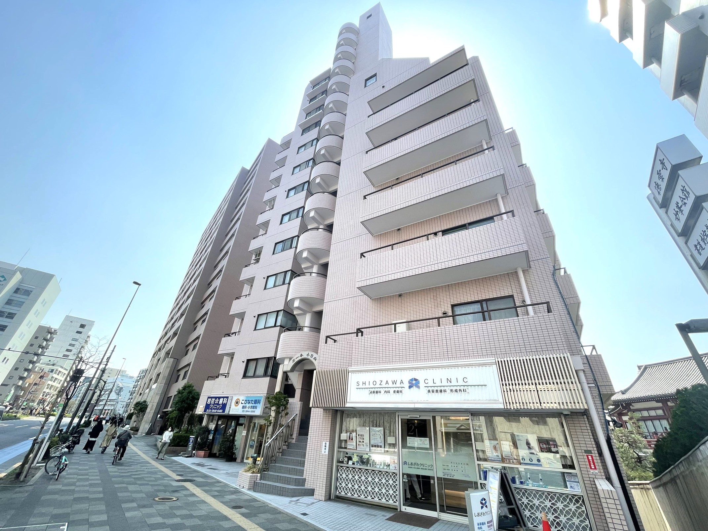
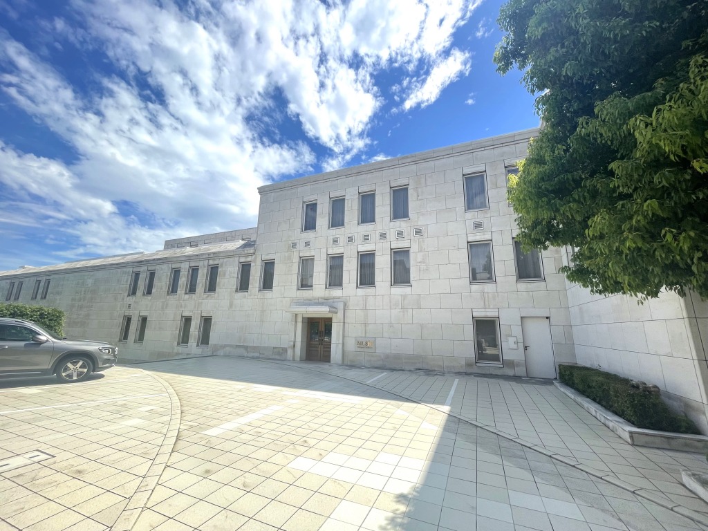
A 3LDK with an exclusive area of 121.63 sq.m. The living-dining-kitchen area spans approximately 42.9sq.m. with Western-style rooms measuring approximately 17.8 sq.m., 12.9 sq.m., and 9.2 sq.m.. The bathroom features a spacious 1620 size, and the two-bowl sink provides ample space in the wet areas.