A 10-minute walk from Jiyugaoka Station. The ideal Jiyugaoka lifestyle, combining aspiration and convenience.
A low-rise residence located in a quiet residential area. All rooms have natural lighting.
A 10-minute walk from Jiyugaoka Station on the Tokyu Oimachi Line and Tokyu Toyoko Line, a 9-minute walk from Midorigaoka Station on the Tokyu Oimachi Line, and a 12-minute walk from Todoroki University Station on the Tokyu Toyoko Line, this location offers convenient access to three stations and two lines. From Jiyugaoka Station, you can easily access Shibuya and Yokohama, making it easy to travel between the city center and the suburbs.
The surrounding area features convenient supermarkets and convenience stores for daily shopping, as well as the popular “La Vita” spot and a drugstore, all within walking distance. Strolling through the streets, you’ll find a variety of sophisticated cafes, bakeries, sweets shops, and select shops. Under the trees lined with seasonal flowers, you can enjoy a leisurely pace of life. This location offers the luxury of a lifestyle that harmoniously blends vibrancy and tranquility.
The educational environment is also well-developed, with “Midori-ga-oka Elementary School” and “Midori-ga-oka Children’s Garden” just a 2-minute walk away, reducing the burden of commuting and picking up children. There are also facilities such as the green-rich “Nakane Park” and “Midori-ga-oka Children’s Center,” which are ideal for families with children.
This property features a 3LDK layout with a floor area of 86.27 square meters. It includes an approximately 24.9 square meters living-dining-kitchen area, an approximately 13.7 square meters room with a walk-in closet, and two Western-style rooms of approximately 8.4 and 7.2 square meters each, both with closets. The entranceway is equipped with a shoe closet. The bathroom is spacious at 1616 size, and the twin-bowl sink and plumbing areas also offer ample space. The unit features dual-sided natural light from both west and east orientations.
The flooring and fixtures utilize the log mansion’s signature natural solid wood materials with a pleasant texture. All existing interior finishes have been completely demolished, and all plumbing has been fully renovated, ensuring a living experience comparable to a newly constructed property.

















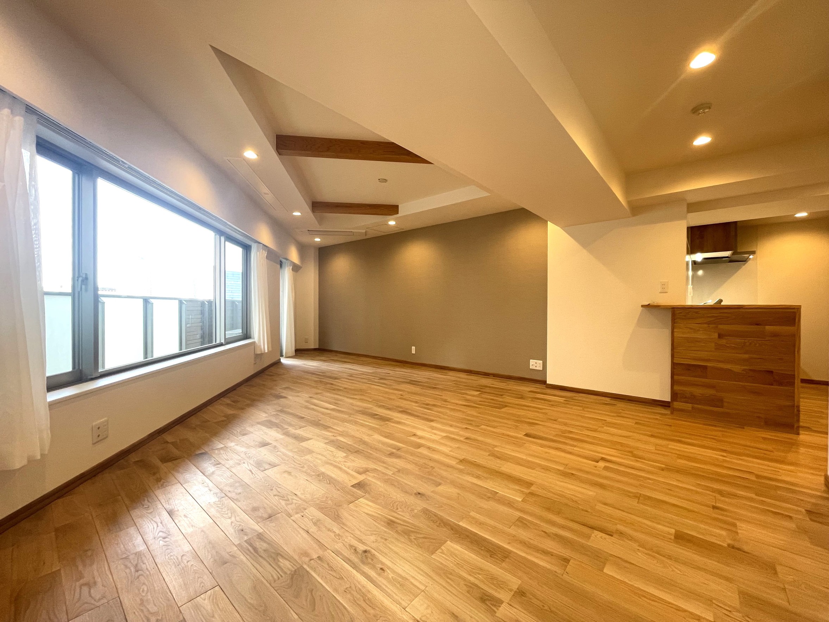
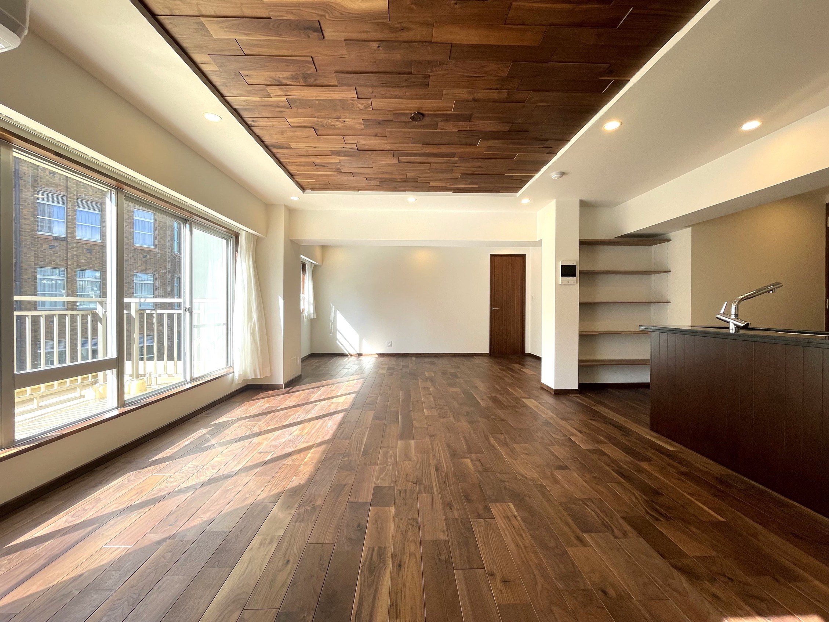
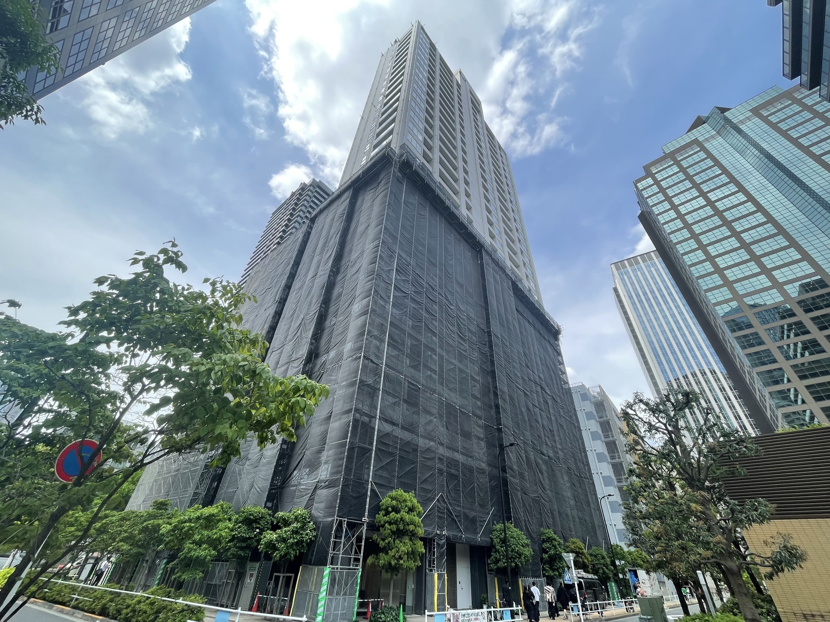

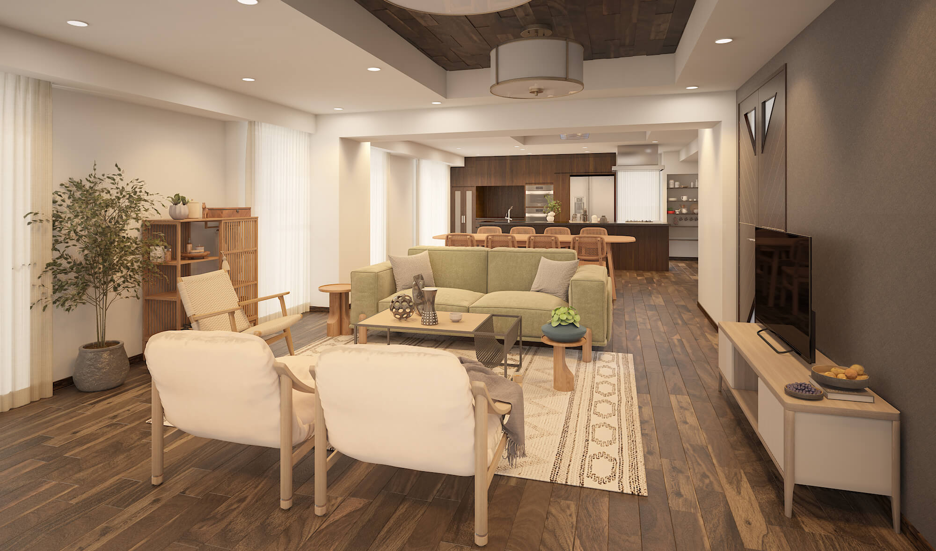
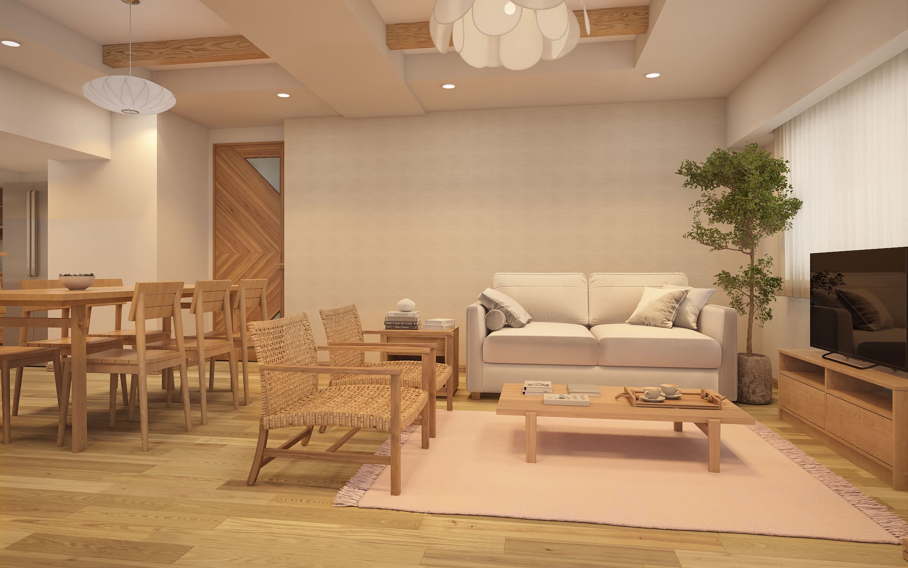


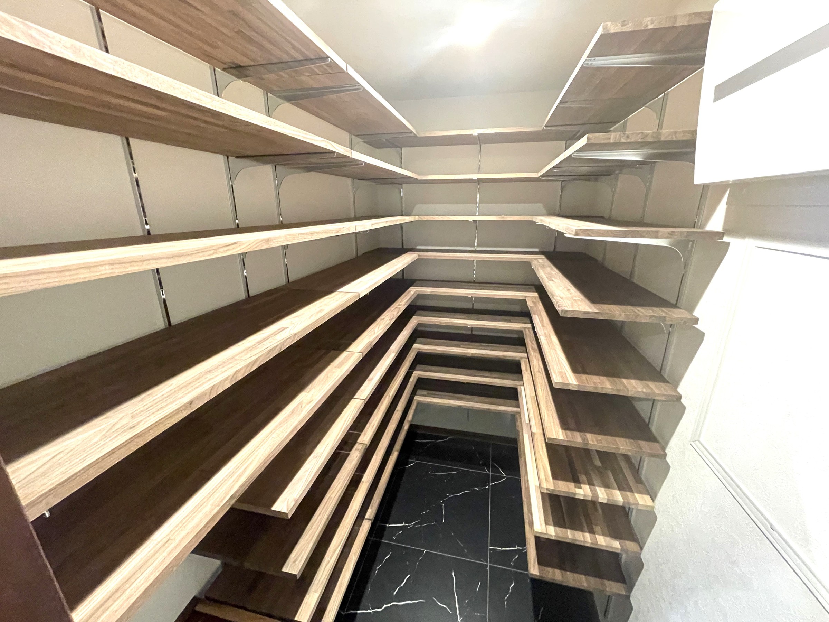
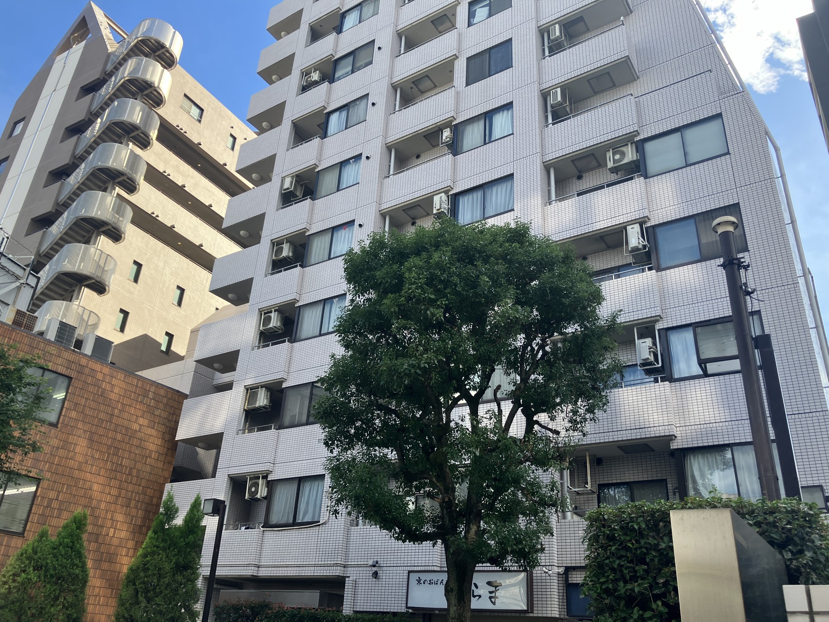
It is a 3LDK with an exclusive area of approximately 86.27 m². There is a west-facing LDK of approximately 24.9 m², and Western-style rooms of approximately 13.7m², 8.4 m², and 7.2 m².