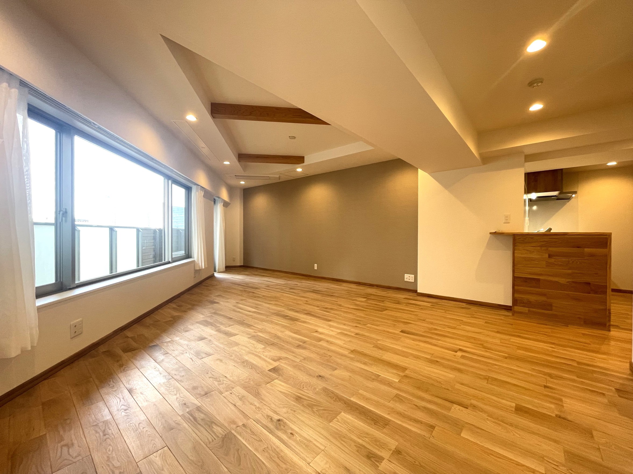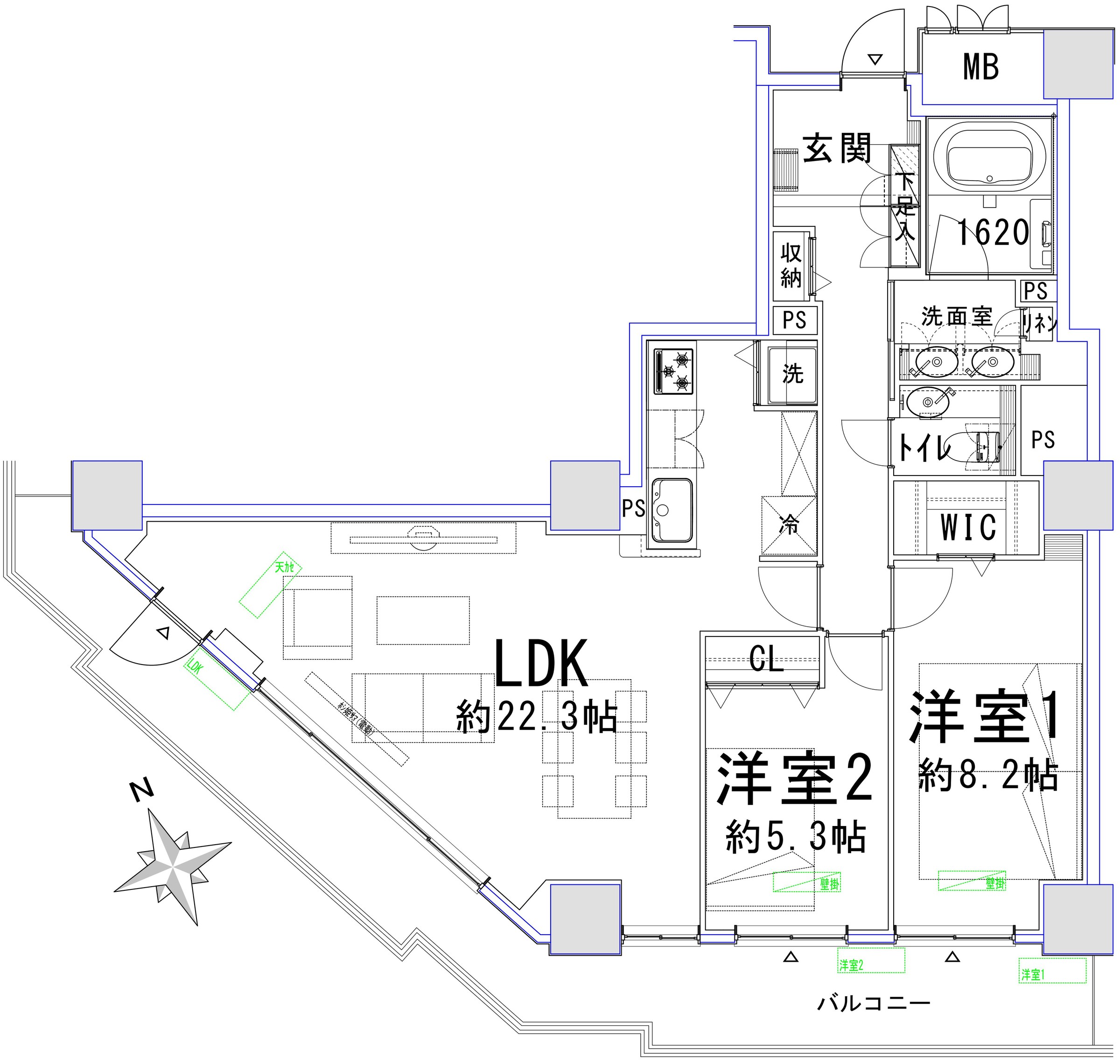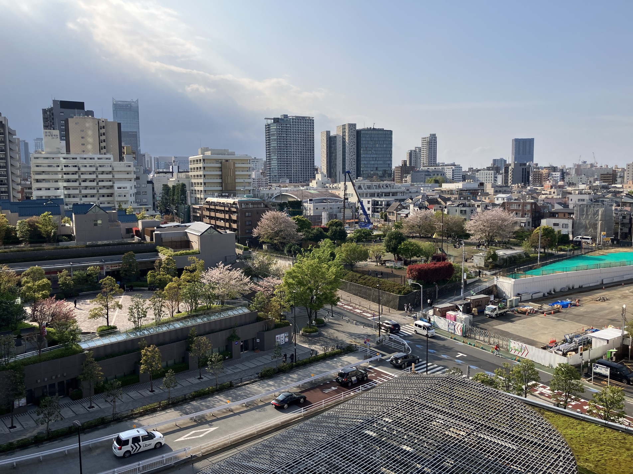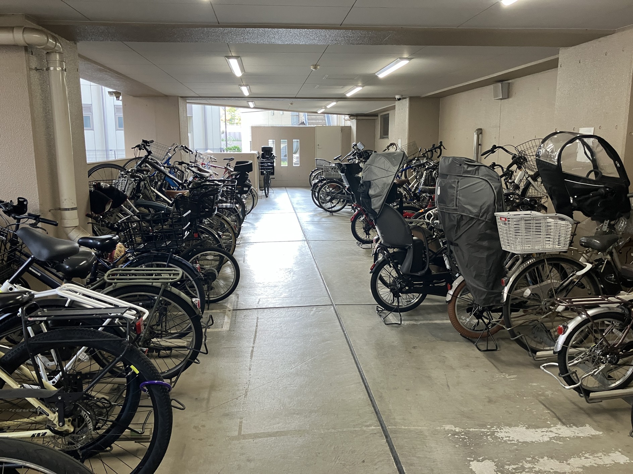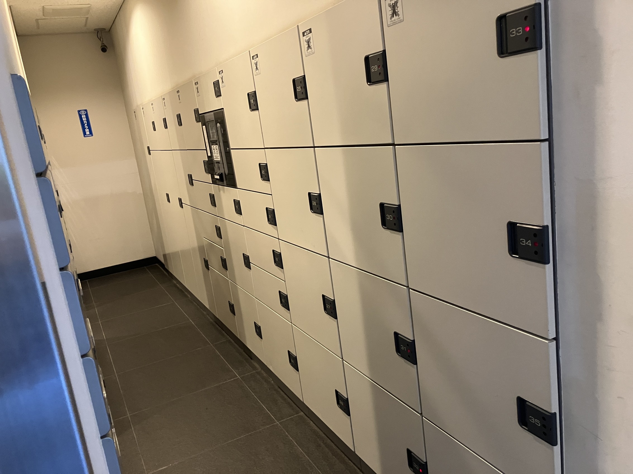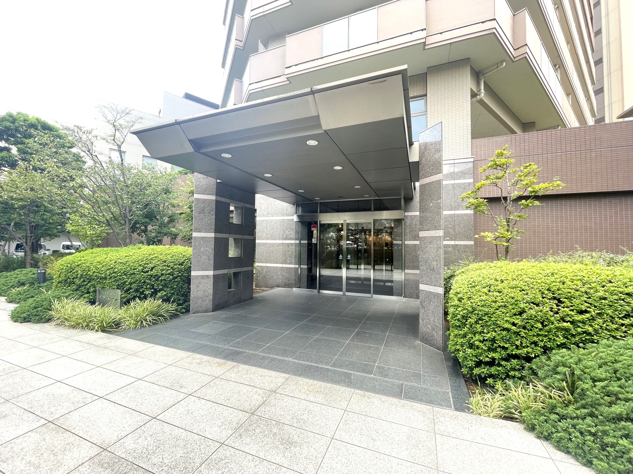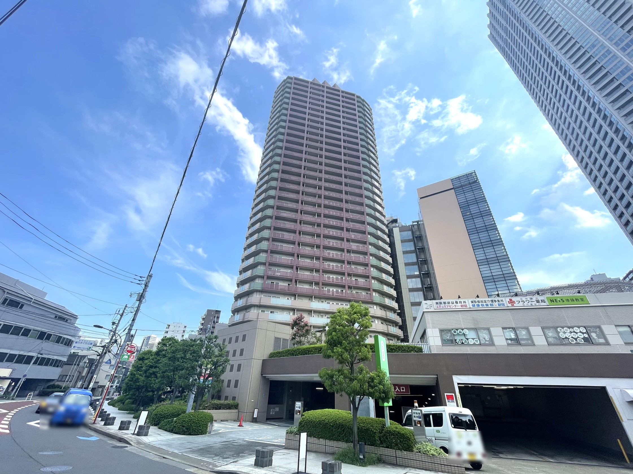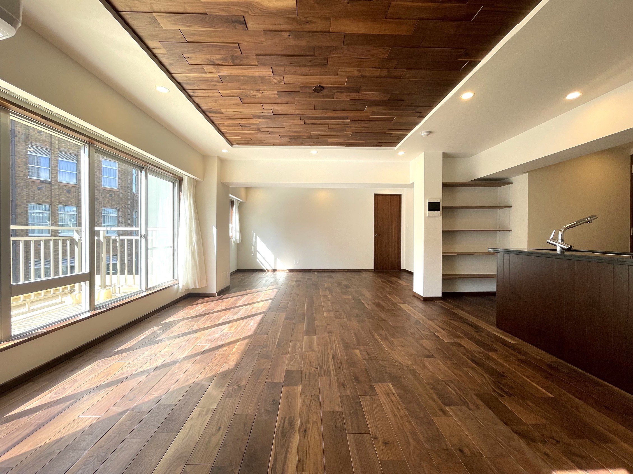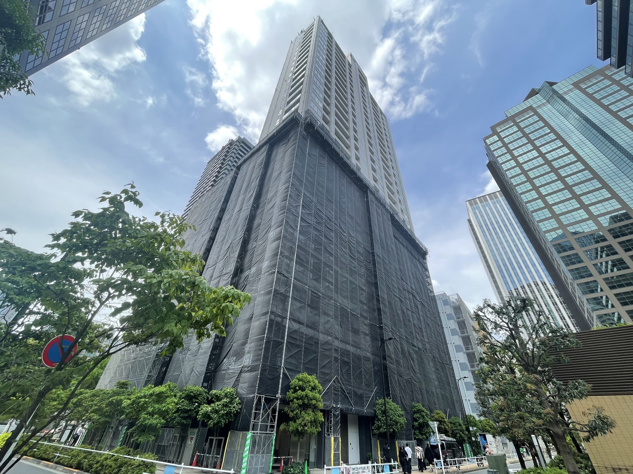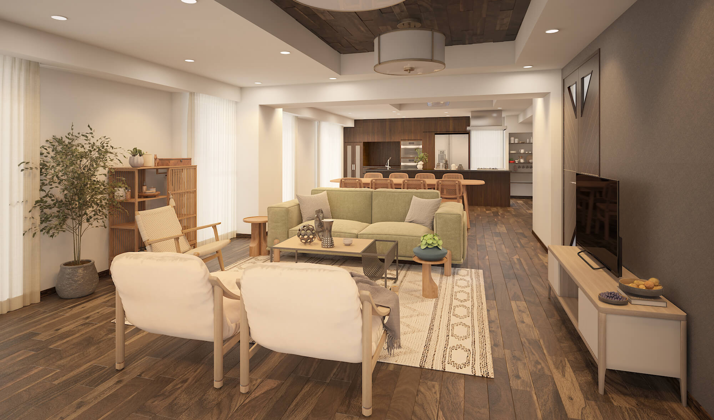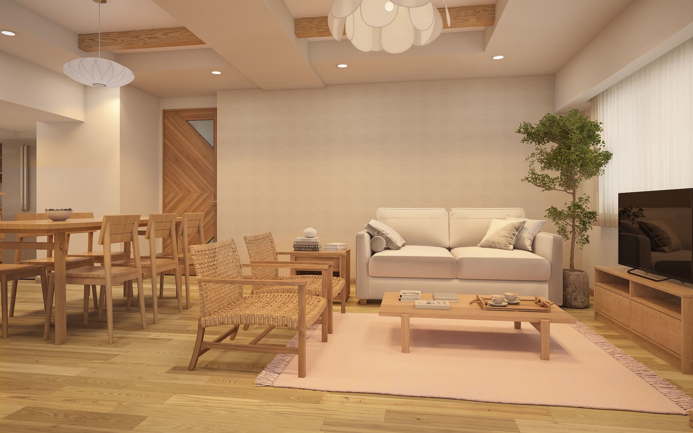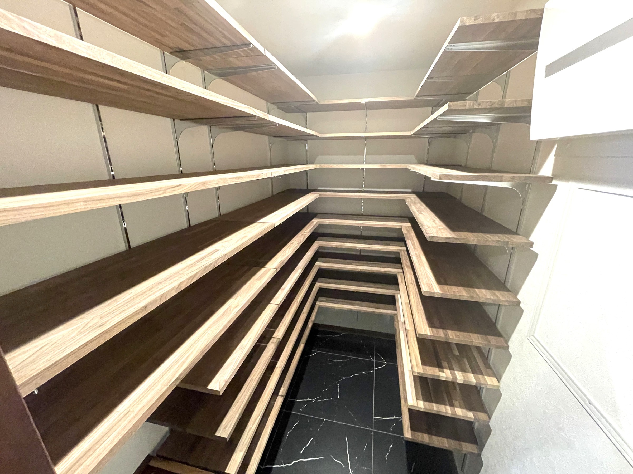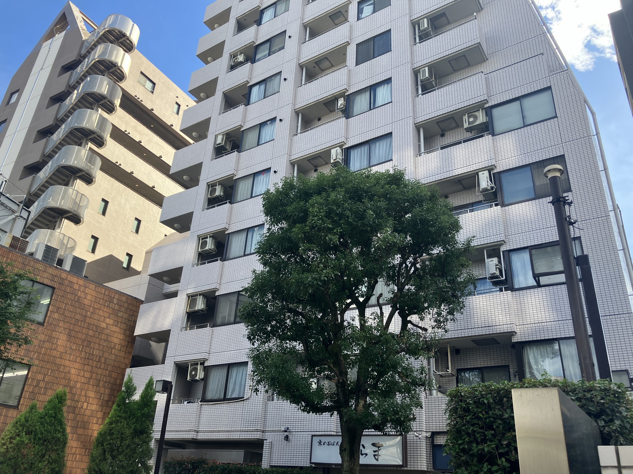9-minute walk from Shinjuku-Gyoenmae Station. Enjoy the convenience of living in Shinjuku and a green living environment.
Park view, 2LDK with 2 sides facing the sun for excellent sunlight.
A 9-minute walk from Tokyo Metro Marunouchi Line Shinjuku Gyoenmae Station, a 9-minute walk from Toei Shinjuku Line Akebonobashi Station, and an 11-minute walk from Shinjuku Sanchome Station, which is accessible by Tokyo Metro Fukutoshin Line, Marunouchi Line, and Toei Shinjuku Line. This luxurious location offers easy access to major areas in the city center, making Shinjuku your living area.
Daily convenience is also high, with “Maibasket Shinjuku Fuku-cho Store,” “Lawson Shinjuku 1-chome Store,” and drugstore “Cocokara Fine York Foods Shinjuku Fuku Store” all within a 3-minute walk. Within walking distance are large commercial facilities such as “Isetan Shinjuku Store,” “Shinjuku Marui,” and “Lumine Est Shinjuku,” where you can enjoy sophisticated shopping and gourmet dining.
The educational environment is also well-developed, with “Shinjuku Ward Fuku Elementary School” just a 2-minute walk away, and kindergartens and nurseries scattered throughout the area. The “Fuku Sakura Park” is a 3-minute walk away, and the “Shinjuku Gyoen” (a 9-minute walk) offers a lush natural environment with seasonal beauty. This location offers a high-quality lifestyle that combines elegance and tranquility.
Concierge services are available, offering a hotel-like daily experience. Additionally, shared facilities include a sky lounge with views from the upper floors, a guest room for entertaining visitors, and a sound box and community room for enjoying hobbies.
This property has a floor area of 83.38 square meters and a balcony area of 21.05 square meters. It is a 2LDK with a 36.1 square meters living-dining-kitchen area, an 13.2 square meters Western-style room with a walk-in closet, and a 8.5 square meters Western-style room with a closet. The bathroom is spacious at 1620 size, and the bathroom fixtures include a twin-bowl sink and a toilet with a handwashing area. This corner unit has excellent sunlight and views with two sides facing windows.
The flooring and doors and windows use natural solid wood, a pride of Log Mansion, known for its pleasant texture. All existing interior finishes have been completely demolished, and all plumbing has been renewed, providing a living experience comparable to a new construction.
