4-minute walk from Mita Station on the Toei Asakusa Line and Mita Line.
High-rise residence near Shiba Park.
It is a 5-minute walk from Mita Station on the Toei Mita and Asakusa Lines, an 8-minute walk from Tamachi Station on the JR Yamanote and Keihin Tohoku Lines, and a 9-minute walk from Akabanebashi Station on the Toei Oedo Line, making it a highly convenient area with access to 5 train lines within a 10-minute walk from 3 stations. Mita Station provides access to Shinagawa Station, a major station, in about 4 minutes, and Tokyo Station in about 15 minutes, as well as easy access to Haneda Airport, making it a very attractive location for business and leisure travelers.
Within walking distance, there are supermarkets, convenience stores, drugstores, and other stores convenient for daily shopping. Furthermore, the “msb Tamachi” commercial complex is located near Tamachi Station, convenient for shopping and dining.
The property is a tower residence with a fresh façade with natural white lines stretching to the sky, symbolizing the design theme of “natuality. This is a big community of the popular “Park Tower” series, constructed by Kajima Corporation and formerly sold by Mitsui Fudosan. The “Super RC Frame Construction Method” realizes a high-rise free plan with few pillars and beams in the living space, and was awarded the Good Design Award in 2002.
A convenience store is on the first floor, and a clinic and daycare center are on the second floor. The building is also close to Shiba Park, a luxurious location where you can enjoy nature and sightseeing while still being in the heart of the city.
The 2LDK layout has an exclusive area of 89.66m2 and a balcony area of 10.45m2. The spacious LDK of approximately 13.7 m2 has a Western-style room of approximately 4.1 m2 and a Western-style room of approximately 3.2 sm2, each with a WIC and a SIC at the entrance, providing ample storage space. The bathroom and utility room are also spacious. This is a corner unit facing south and west with good sunlight.
The flooring and fittings are made of natural solid wood which is the pride of LogMansion.














































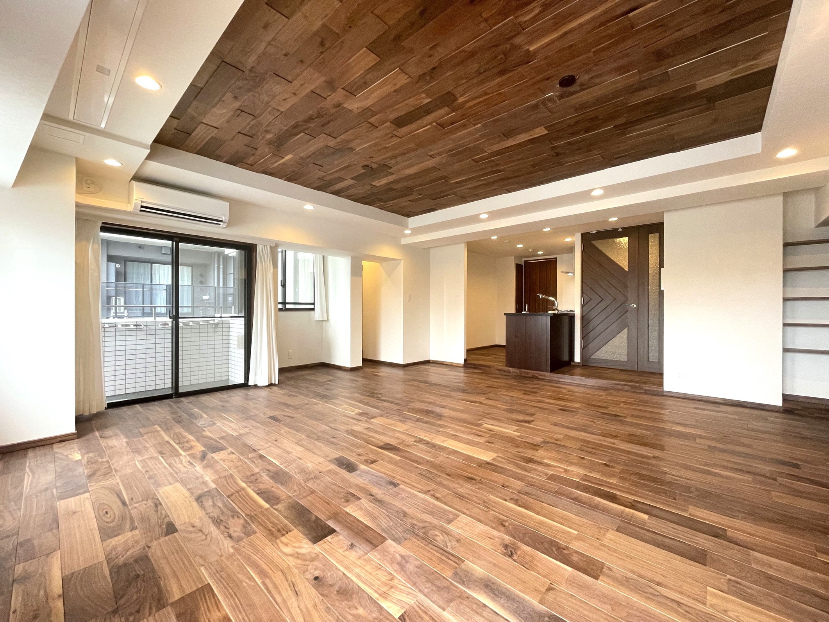

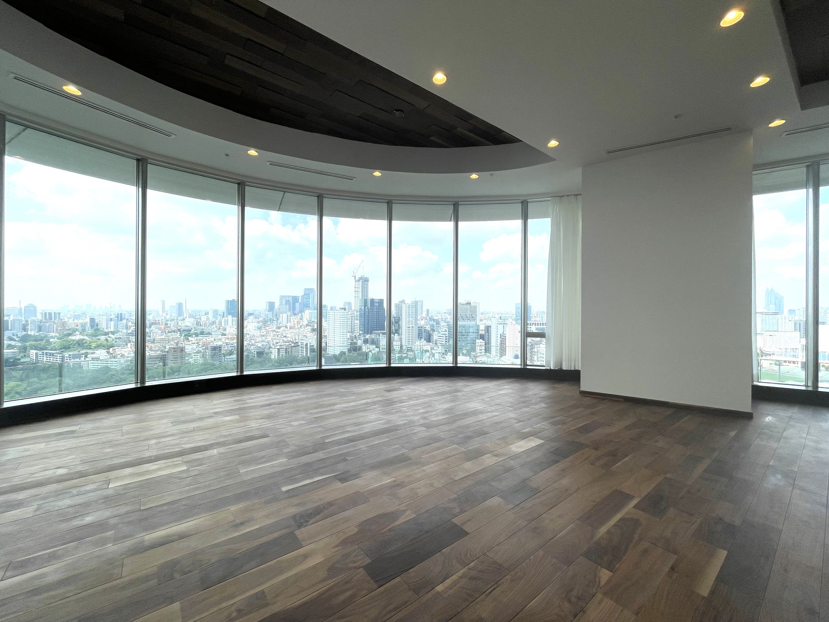
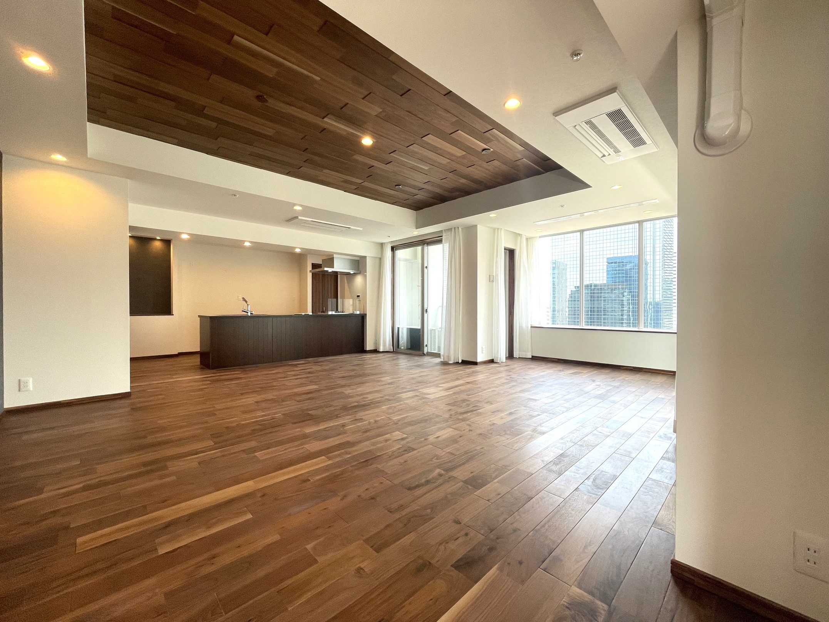
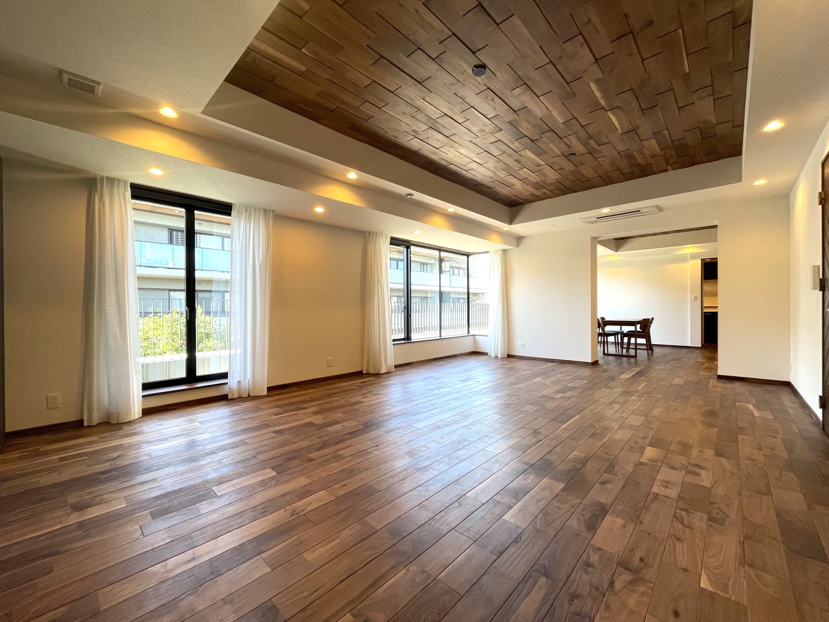
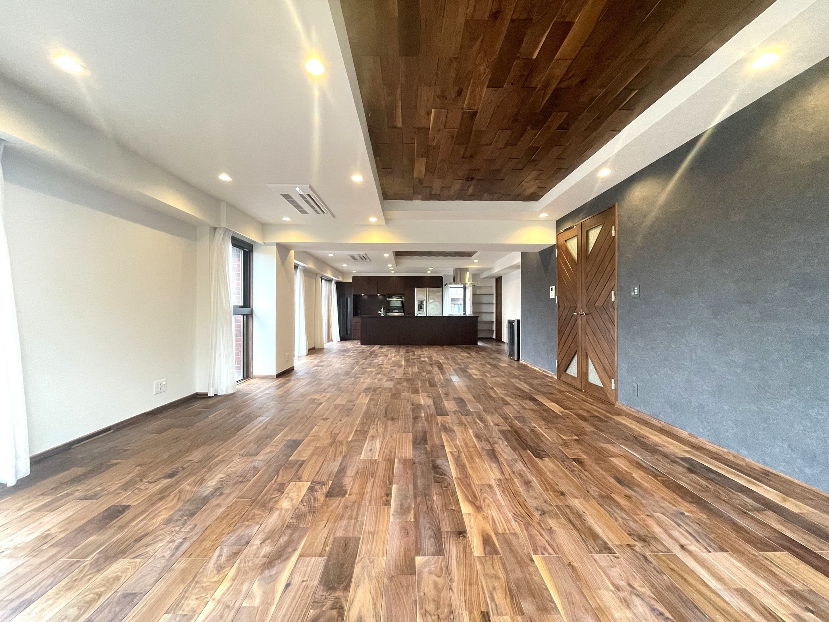
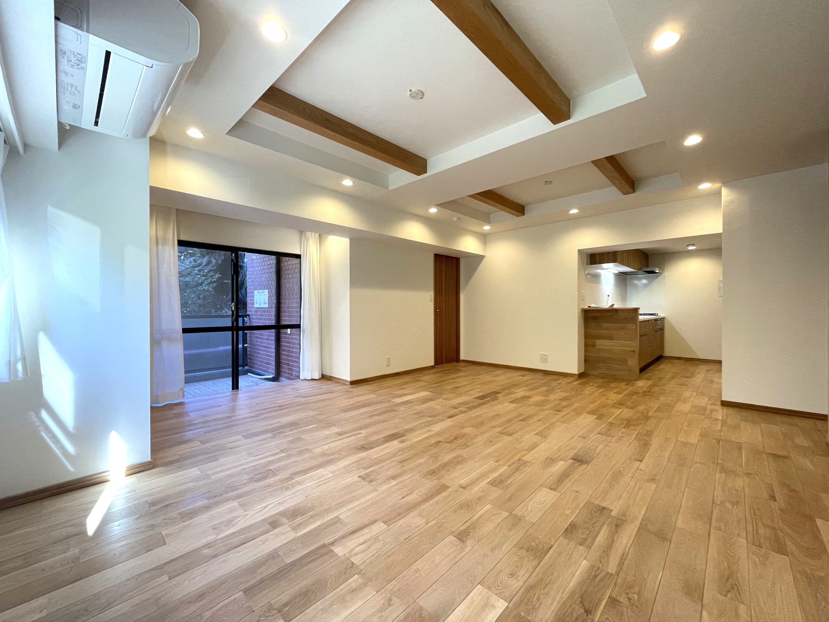
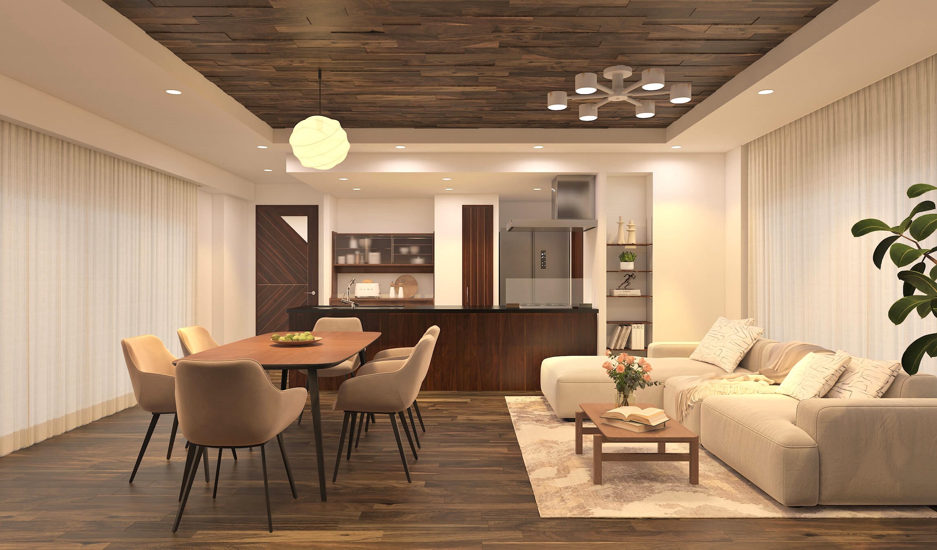


Can be converted from 2LDK to 3LDK.