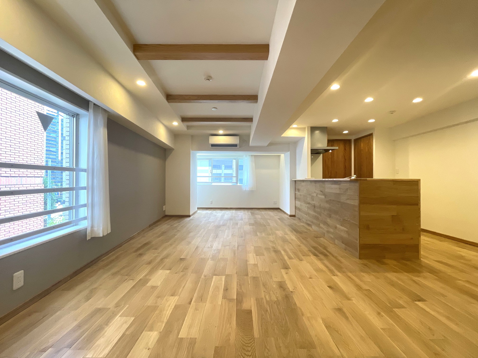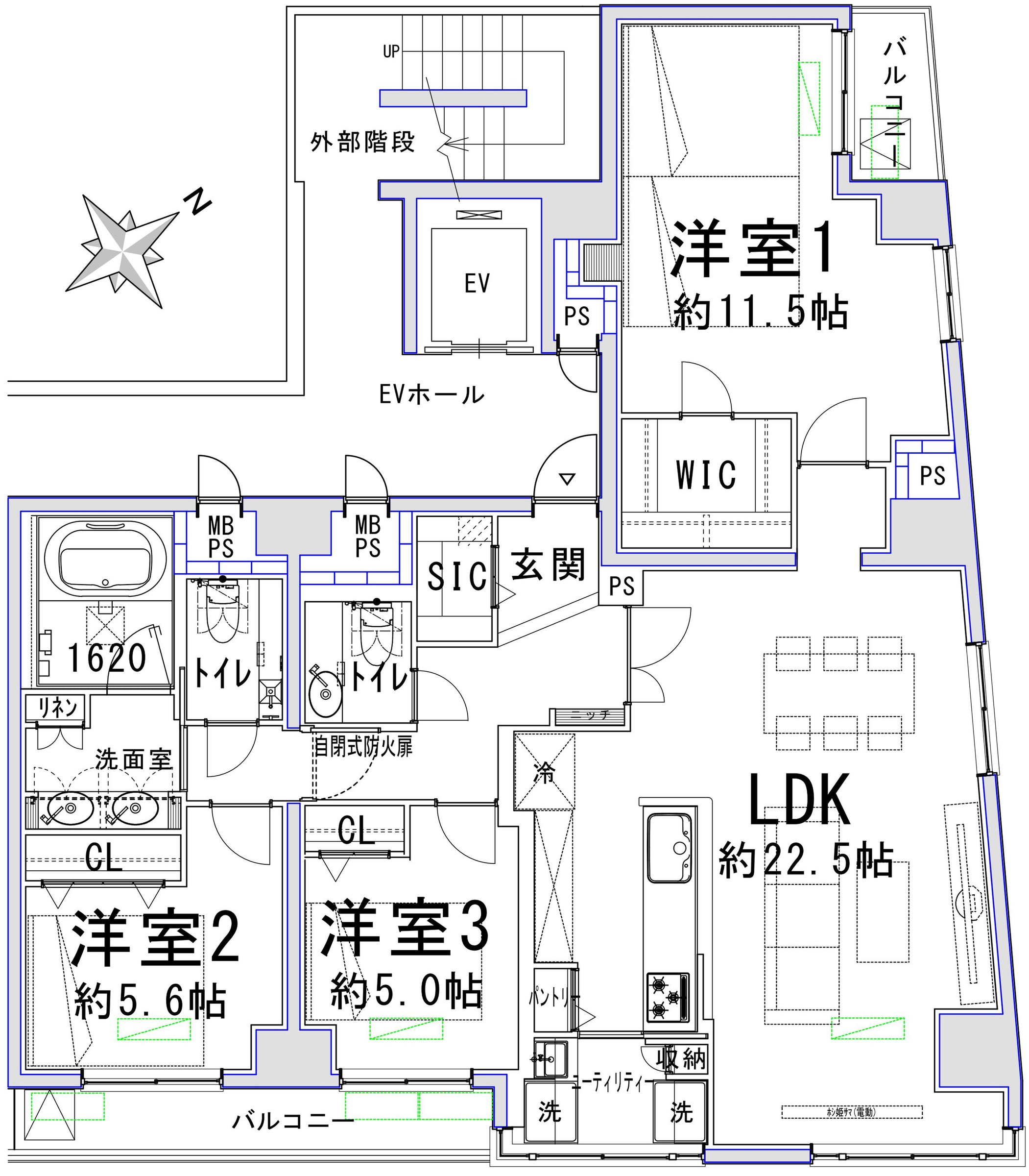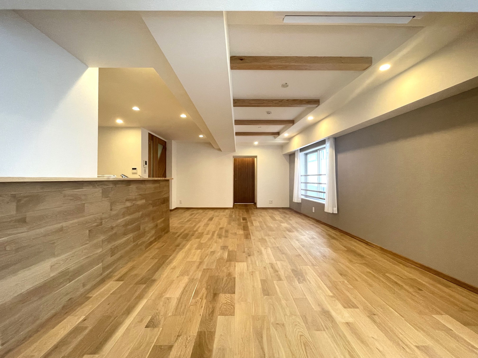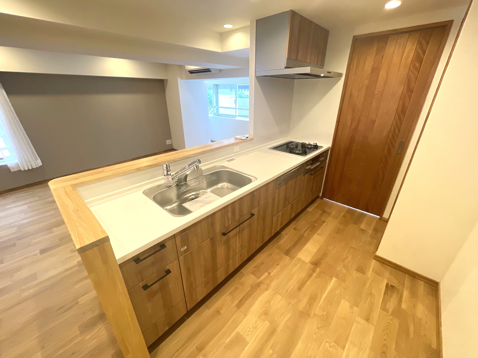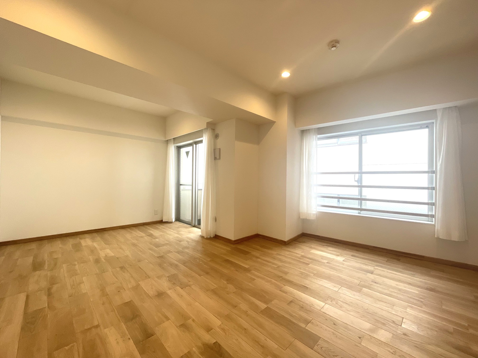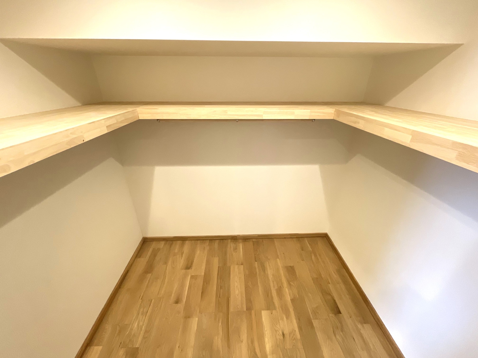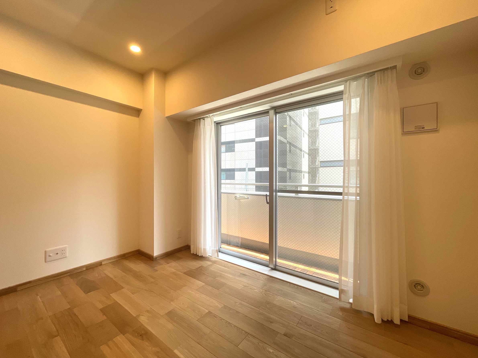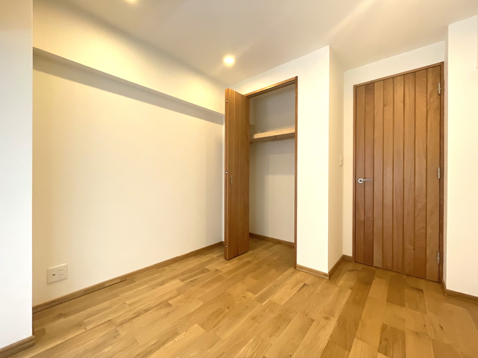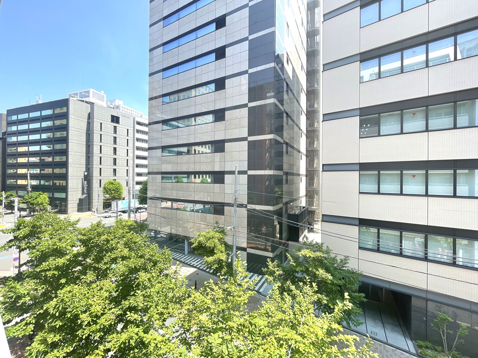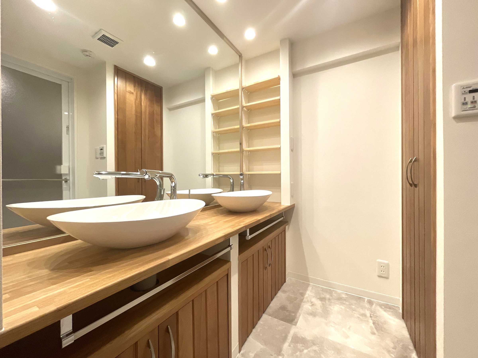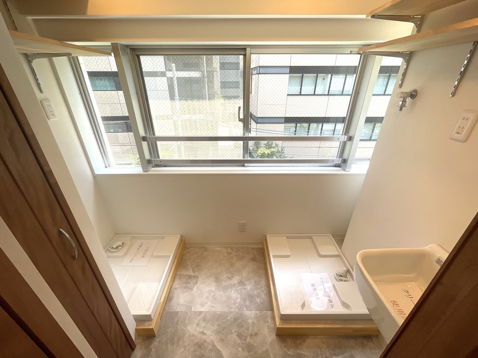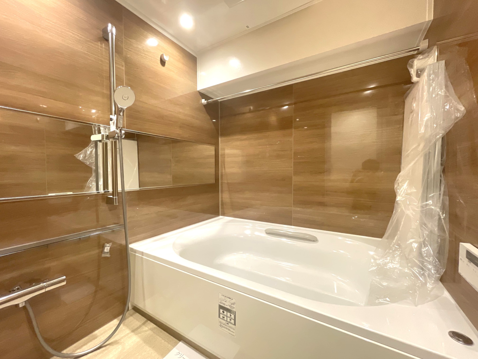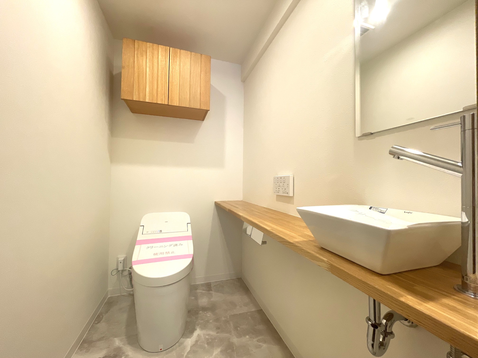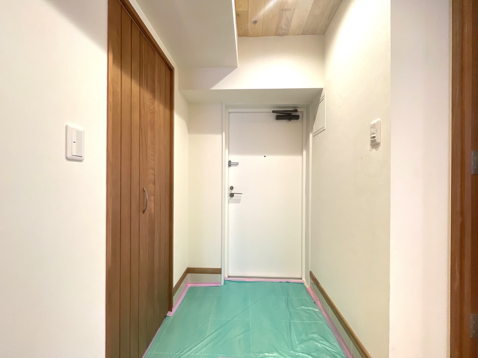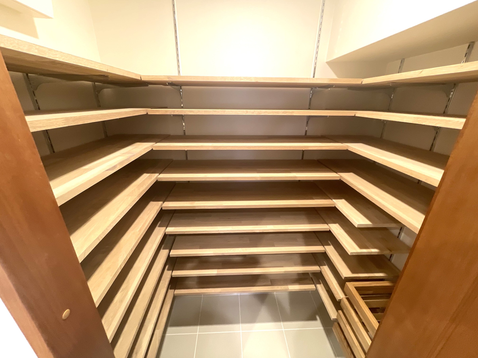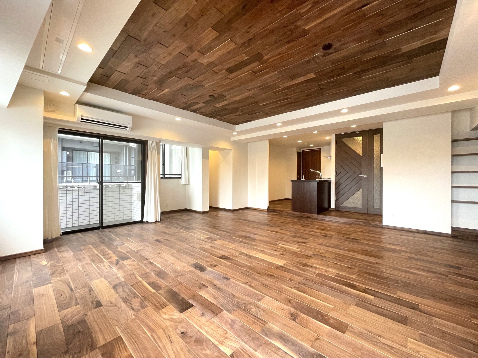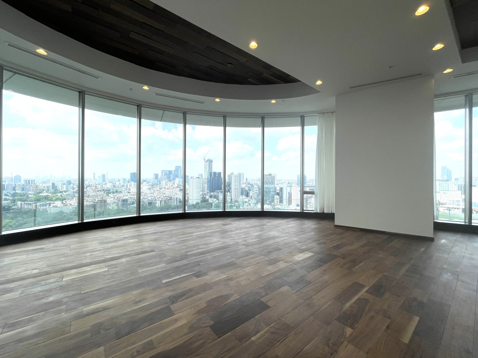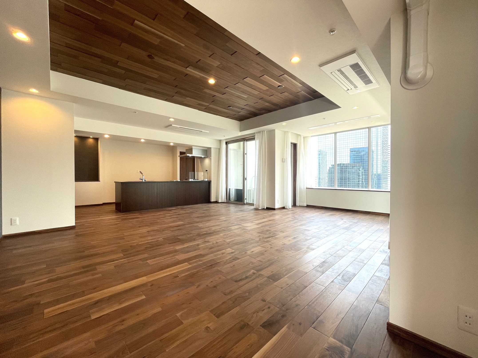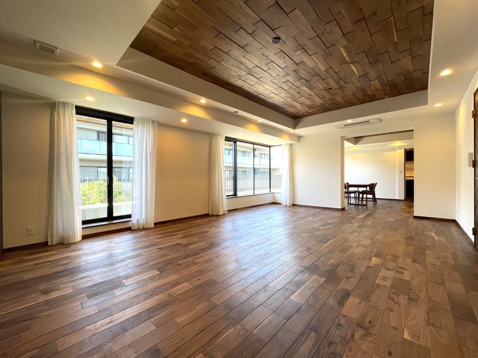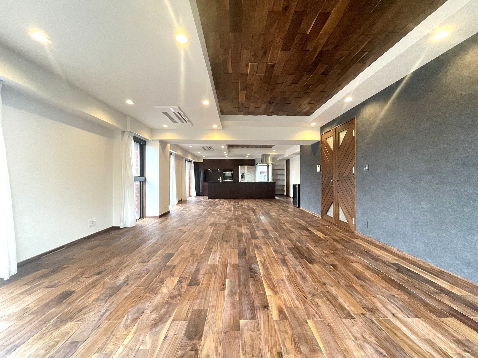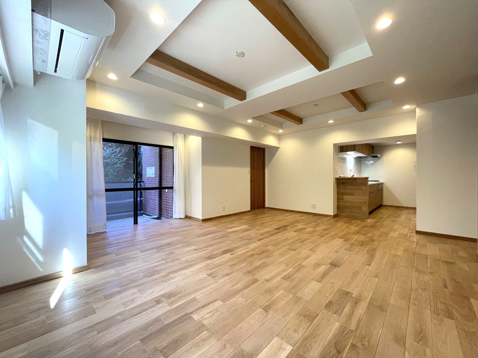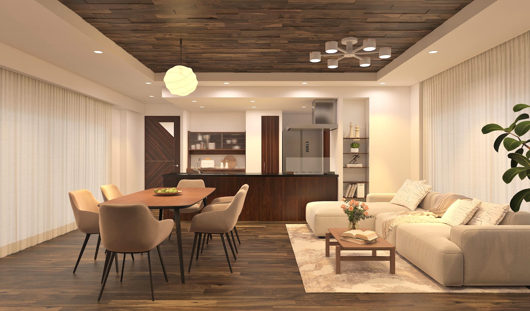6-minute walk from “Kayabacho” station.
Easy access to 3 stations and 4 train lines.
Comfortable residence with exclusive area of 109.25m2.
It is a 6-minute walk from Kayabacho Station on the Tokyo Metro Tozai Line and Hibiya Line, a 7-minute walk from Hacchobori Station on the JR Keiyo Line and Tokyo Metro Hibiya Line, and a 10-minute walk from Suitengumae Station on the Tokyo Metro Hanzomon Line, making it conveniently located within 10 minutes of three stations and three train lines.
The property is also within a 10-minute walking distance from Suitengumae Station on the Tokyo Metro Hanzomon Line, and is also within a 10-minute walking distance from three stations and three train lines.
Nearby, the “Meat Hanamasa PLUS Shinkawa Store”, “Natural Lawson”, and “Sugi Pharmacy” are within a 3-minute walking distance, making daily shopping very convenient. Meisho Elementary School is a 4-minute walk away and Echizenbori Children’s Park is a 3-minute walk away, providing a safe environment for those raising children. The area is both a business district and a residential area that maintains a calm atmosphere, making it an attractive area for a peaceful lifestyle in the heart of the city. In spring, a stroll along the nearby Sumida River with its rows of cherry trees is recommended.
This property has an exclusive area of 109.25m2 with a balcony area of 7.46m2. The living/dining/kitchen area is approximately 40.1 m2.There is an approximately 20.9 m2 room with a walk-in closet, a 10.2 m2 room with a closet and a 9.1 m2 Western-style room, and a shoe closet in the entrance hallway. The spacious 1620-size bathroom, twin-bowl washstand, two toilets, and a utility room with a slop sink are all located in the kitchen. The utility room with a slop sink is also spacious. This is a corner unit with excellent sunlight.
The flooring and fittings are made of natural solid wood, which is the pride of the LogMansion with its pleasant touch. All the existing interior has been dismantled and all the plumbing has been completely renewed, so it is as comfortable to live in as if it were a new building.
