3-minute walk from Aoyama-itchome Station
A high-rise residence that combines sophistication and serenity, a symbol of Aoyama
Premium residences with high-roof parking over 140㎡.
It is a 3-minute walk from Aoyama-itchome Station, where the Tokyo Metro Hanzomon Line, Ginza Line, and Toei Oedo Line intersect, and within walking distance of Nogizaka Station on the Chiyoda Line and Gaienmae Station on the Ginza Line, making the location highly convenient with access to 3 stations and 4 train lines.
Aoyama-itchome Station provides direct access to the main Shibuya station in about 4 minutes and to Shinjuku station in about 7 minutes, making it very convenient for commuting and going out.
Nearby shopping facilities include Maibasuketto Aoyama 1-chome Store, Aoyama Twin commercial facility, and Family Mart Aoyama Twin Building Store. A short walk away are Omotesando Hills, Tokyo Midtown, Roppongi Hills, and Akasaka Sacas, where you can enjoy shopping and dining while taking a stroll.
Aoyama Park“ and ”Meiji Jingu Gaien” are located within walking distance, offering a rich natural environment where residents can enjoy the greenery even though they are in the heart of the city. Medical facilities such as Sanno Hospital, as well as Aoyama Elementary School and Aoyama Junior High School within the school district are within a 7-minute walking distance, providing a pleasant living environment for those raising children.
The property has an exclusive area of 143.70m2. It has a living/dining/kitchen area of approximately 56.5 m2, and Western-style rooms of approximately 23.7 m2, 13.6 m2, and 11.8 m2, each with a walk-in closet, a storage room in the hallway, and a shoe closet in the entrance hallway, providing ample storage. The spacious bathroom with conventional bath, twin-bowl washbasin, two toilets, utility room with slop sink, and other water features are also spacious. The unit has a panoramic window with an arched shape that provides a good view and sunlight.
The flooring and fittings are made of natural solid wood, which is the pride of the LogMansion with its pleasant touch. The entire existing interior has been dismantled and all the plumbing has been renewed, so it is as comfortable to live in as if it were a new building.
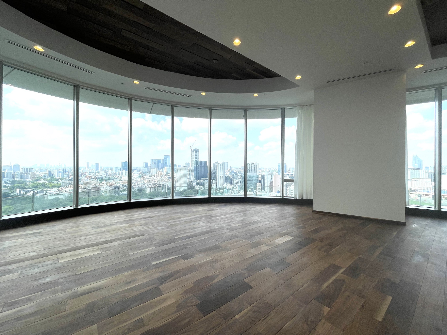
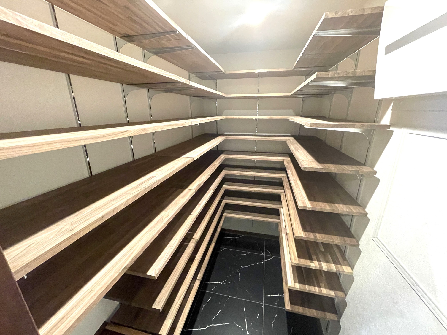
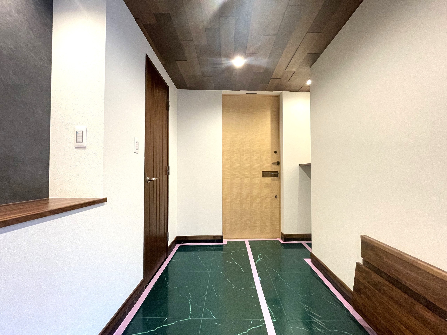
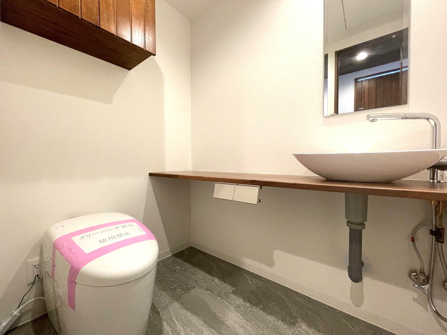
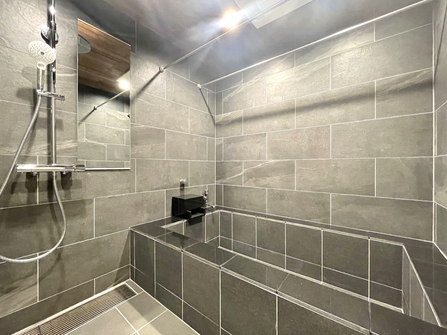
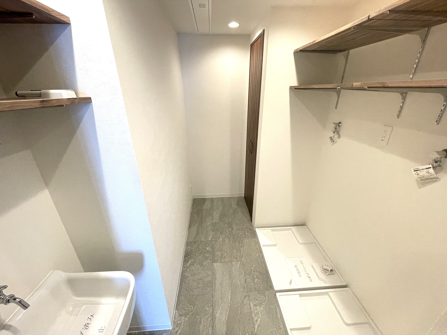
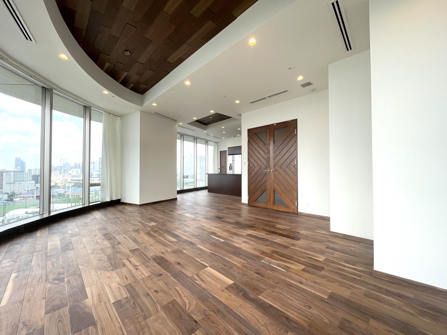
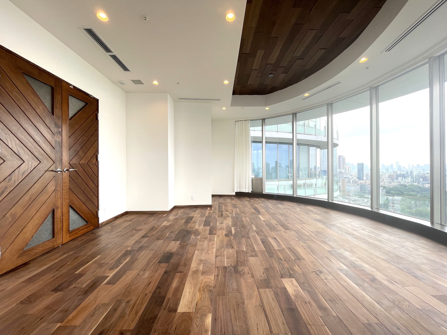
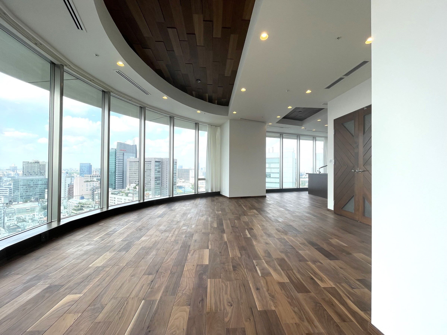
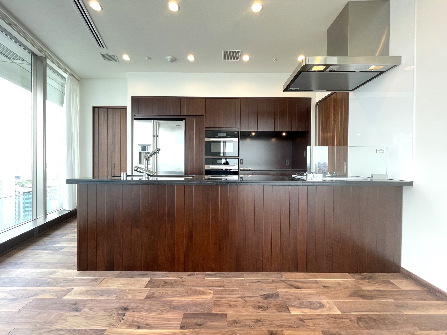
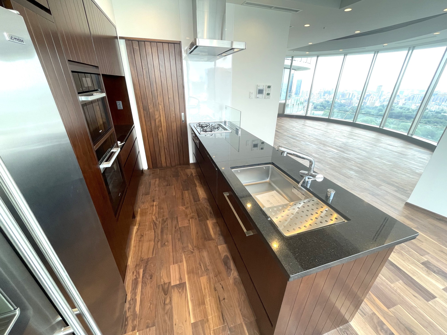
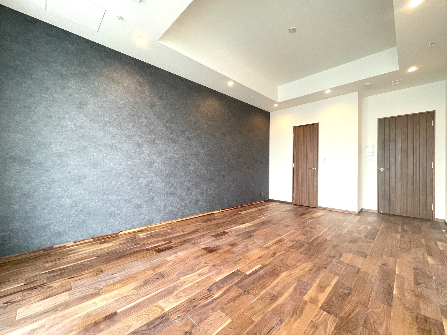
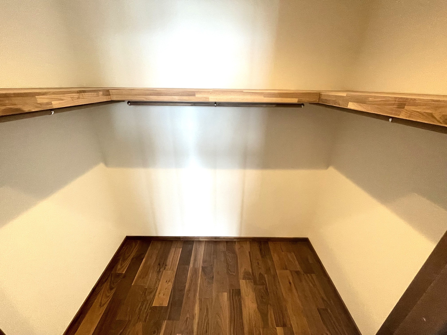
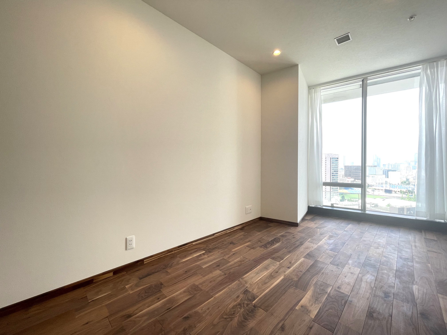
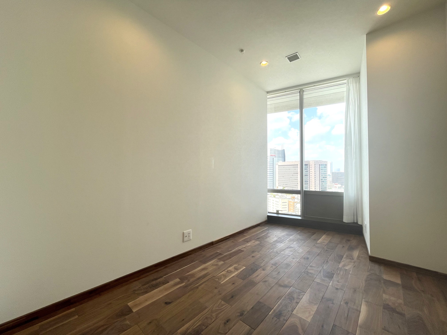
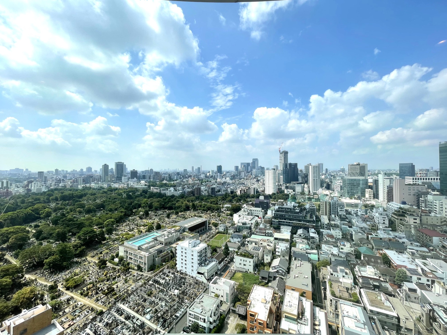
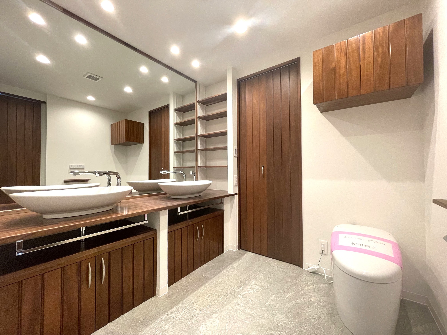





















































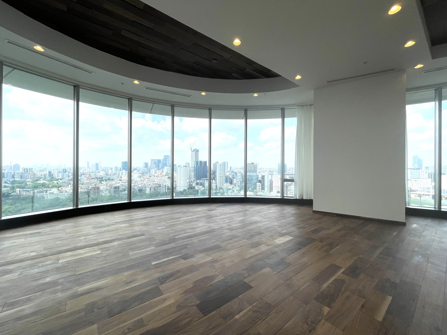



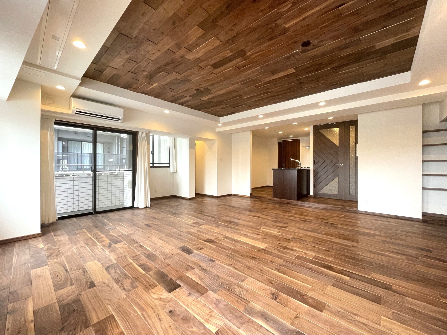

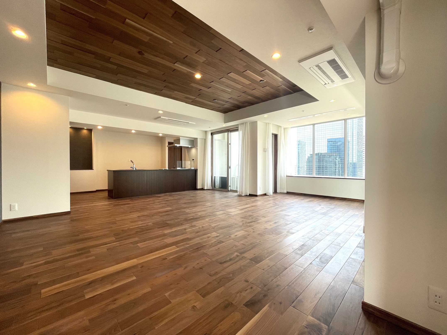
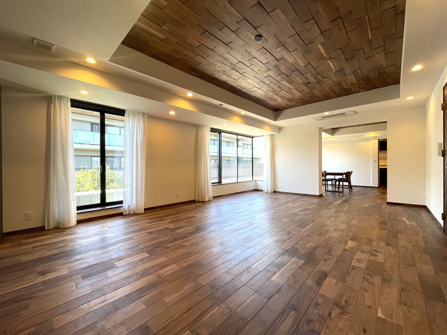
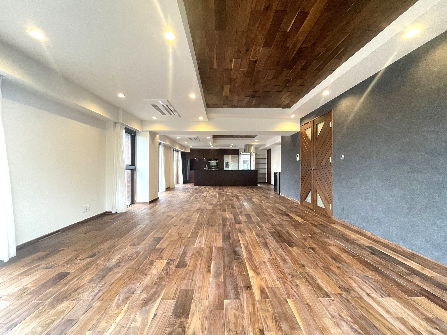
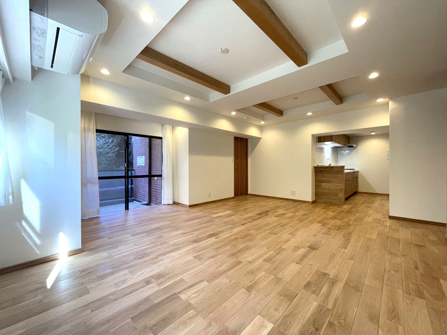
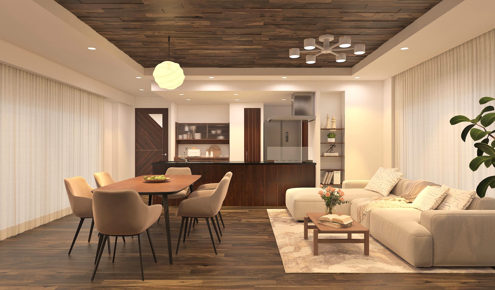

Exclusive area of 143.70 square meters, with an LDK of approx. 56.5 square meters. 3LDK with approximately 23.7 square meters, 13.6 square meters, and 11.8 square meters of Western-style rooms, all with walk-in closets. In addition, there is a linen closet, a closet, a pantry, and a shoe closet. There is also a conventional bathroom, a washroom (two-bowl), two toilets, and a utility room with a slop sink.