The raised ceilings, flooring, and fixtures are made of natural solid walnut wood, which has a beautiful grain and a warm feel. Natural solid walnut wood has a heavy feel and a solid grain like a sumi-e painting, and is impact-resistant and durable. The space, created with high-quality materials, brings a sense of luxury and tranquility.
Free 3 and 4 bedroom floor plans can be changed. Choose the floor plan that best suits your needs!
Exclusive area of 131.21 square meters with a balcony area of 15.29 square meters. The LDK is approximately 59.2 square meters, and there is an approximately 21.3 square meter Western-style room with a walk-in closet and two approximately 10.9 square meter Western-style rooms with closets.
With two sides facing southeast and southwest, the living/dining room is well-lit and airy, with an open and warm atmosphere that is comfortable and relaxing for the whole family.
The sophisticated wood-designed kitchen is an open kitchen that connects seamlessly with the dining room, allowing you to see the dining room and living room while cooking and easily communicate with your family and guests. It is equipped with a garbage disposal, so you can dispose of food waste without having to store it. It also comes with a built-in dishwasher and dryer, which can help reduce the burden of housework.
This bright and comfortable Western-style room faces southeast and has a balcony. It has a spacious walk-in closet and a large living space. It is large enough to accommodate a large bed or two single beds, making it ideal as a master bedroom.
The interior of the walk-in closet is equipped with indoor lighting, L-shaped natural wood shelves, and hanger pipes, making it easy to see and organize not only clothes but also bags and hats. It is also useful for storing large items such as suitcases and off-season bedding.
This bright and comfortable Western-style room faces southeast and has a balcony. It has a closet and is spacious enough to accommodate both a single bed and a desk, making it ideal as a child's room, workspace, or study.
Same specifications as Western-style room 2.
The storage room has movable shelves made of natural wood, and the height can be adjusted to suit the items being stored, allowing for ample storage space. Disaster prevention supplies, daily cleaning supplies, daily necessities, and consumables can be stored here, and since it is located in the hallway that is used every day, it is easy to access and convenient.
With a large mirror and designer bowl, as well as a small storage space on the side, this stylish sink is easy to use and allows the whole family to use it at the same time on busy mornings. It is a popular twin bowl sink.
Two waterproof pans are installed, and you can place a washing machine and dryer in them. There is also a slop sink, which is convenient for washing rags when cleaning and pre-washing before laundry, making it a functional utility room. It is also equipped with hanging shelves and movable shelves, which are useful for storing towels, detergents, and daily necessities.
The luxurious and calm interior provides a spacious and relaxing space measuring 1620 mm. It features a curved bathtub that fits the body comfortably, a special bath cover with high heat retention, a large shower head, and a wide mirror that makes the space feel more spacious. It also has a bathroom ventilation dryer, making bath time comfortable. It is also useful for laundry during the rainy season and pollen season when it is not possible to dry clothes outside.
This toilet features a tankless design that is easy to maintain and a sleek design with a warm water washing function. The interior is clean and calm, creating a high-quality space. There is also a hanging cabinet for storing toilet paper and other items. A convenient hand washing area with a mirror is also provided.
The entrance hall features natural solid wood ceilings and flooring, and the entrance floor is covered with elegant black stone-style tiles. There is a tall shoe closet with plenty of storage space for shoes. There is also a shoe closet on the opposite side. There is a foldable shelf that can be used to temporarily store shopping bags and other items, which is a thoughtful touch.
The interior of the shoe closet has movable shelves made of natural wood that can be adjusted to the height of your shoes, allowing you to store tall boots and heels. There is also a spacious umbrella stand, so you can keep your entrance hall neat and tidy.
The view is open, even though it is surrounded by buildings typical of the city center. The night view of the city center spreading out before you is even more beautiful and dazzling.
The view is lined with buildings typical of the city center, but with a sense of openness. The night view of the city center is even more beautiful and glittering.
Located along Jyunisha-dori Avenue in Nishi-Shinjuku, the building has a two-tone dark brown exterior with a curvilinear form based on white and a linear form on the lower floors. constructed in October 2006 by Toda Corporation and formerly sold by Asahi Kasei Homes, this is a tower residence in the “Atlas” series.
This Sky Lounge offers a panoramic view that takes advantage of the curved section of the tower and the high-rise floors. On clear days, you can see as far as Mt. Fuji on a clear day, and the night view of the city center is particularly beautiful.
The entrance is massive, elegant, and graceful, with black granite and glass walls. The entrance is equipped with an auto-lock system to prevent unwanted sales and unauthorized persons from entering the building. There is a convenience store on the first floor, which is convenient for shopping.
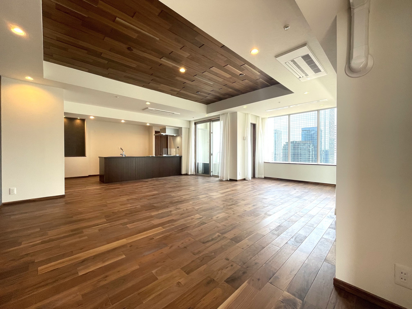
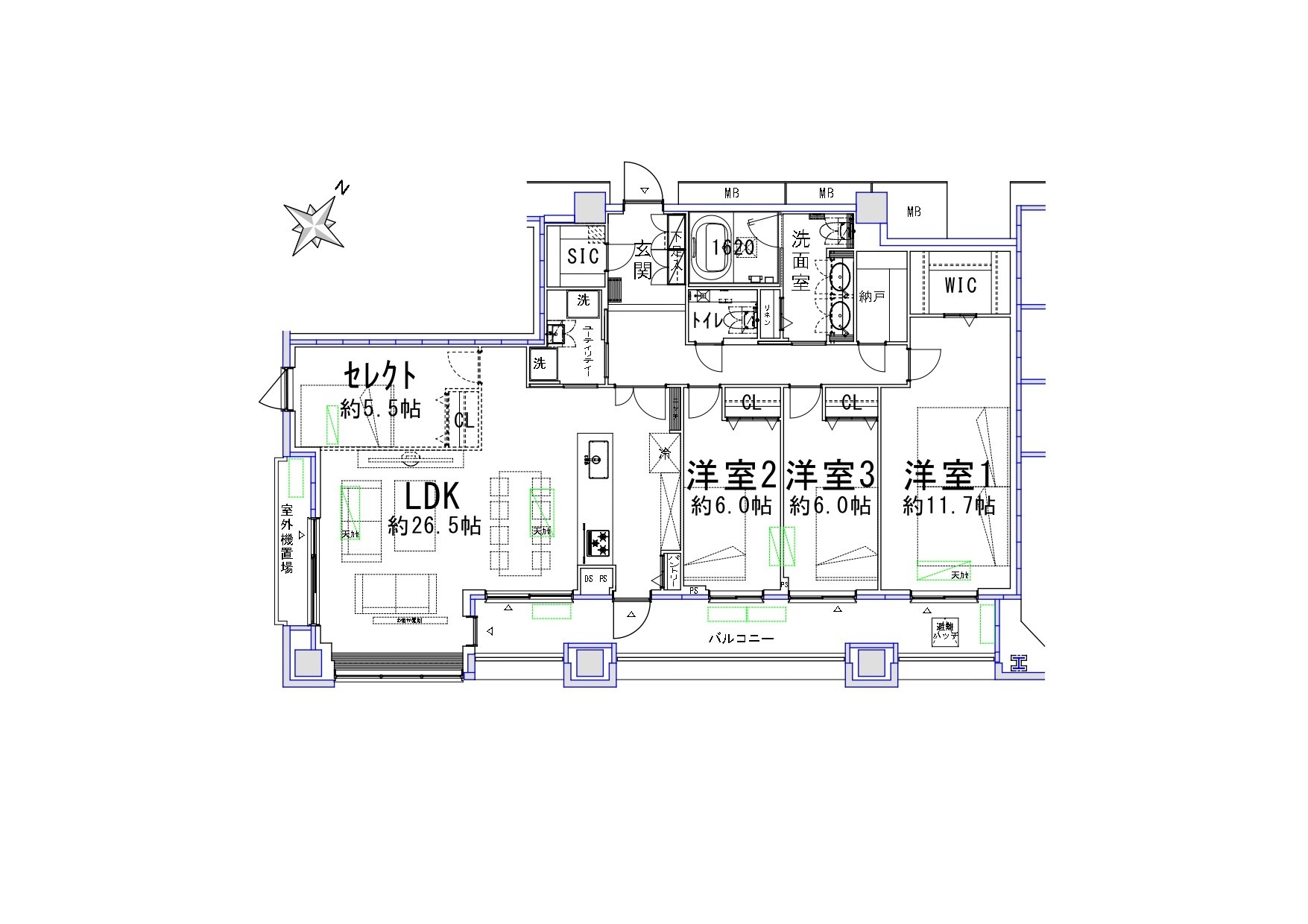
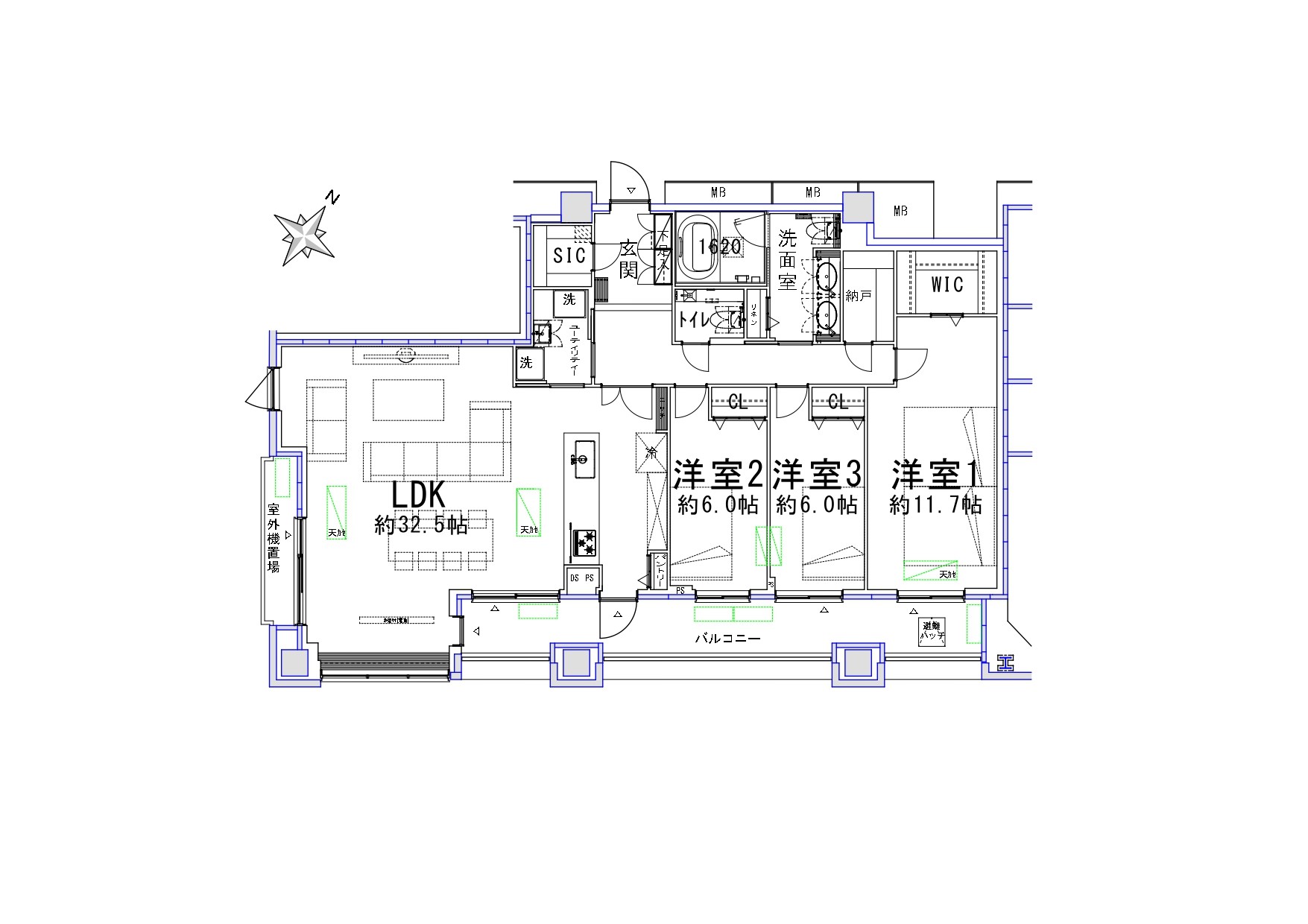
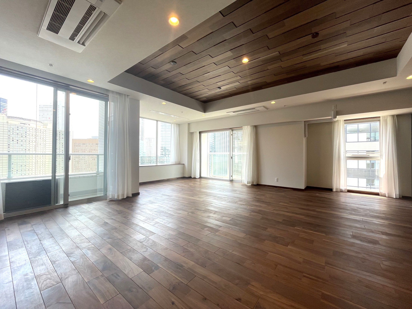
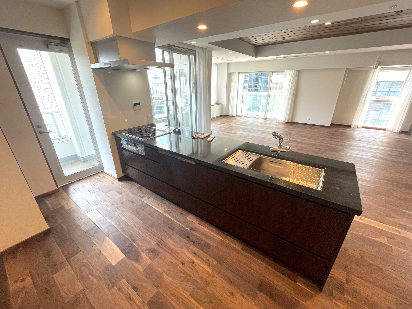
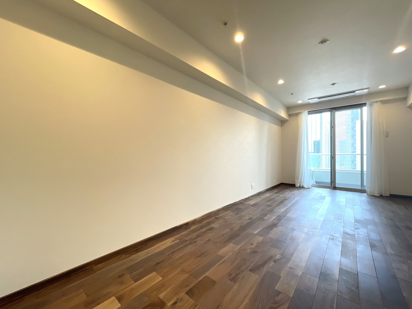
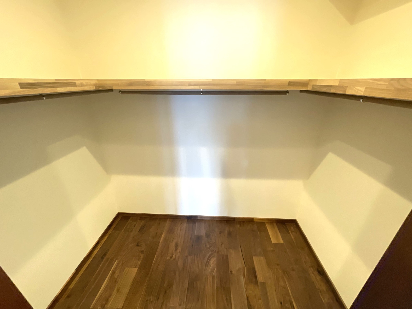
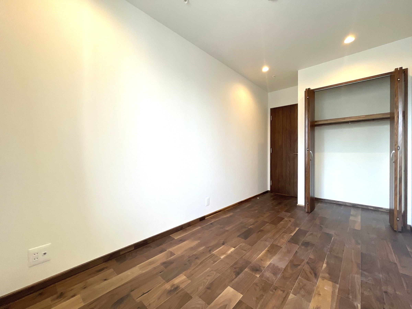
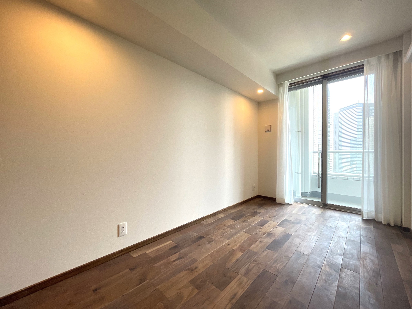
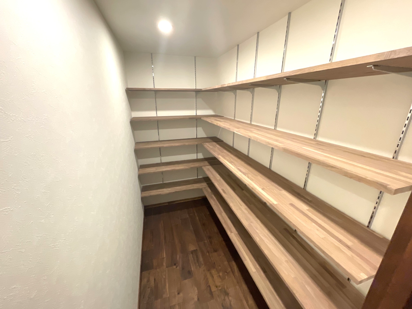
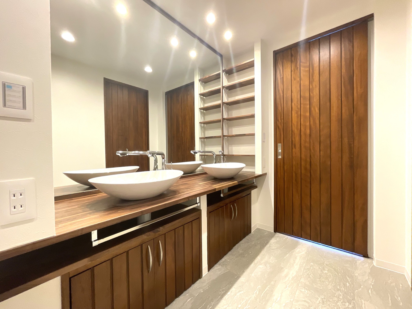
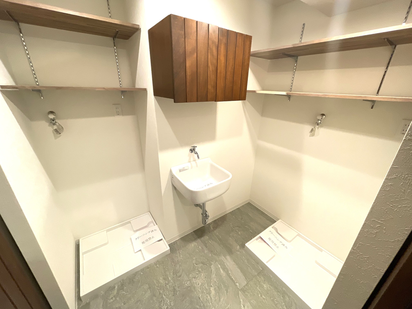
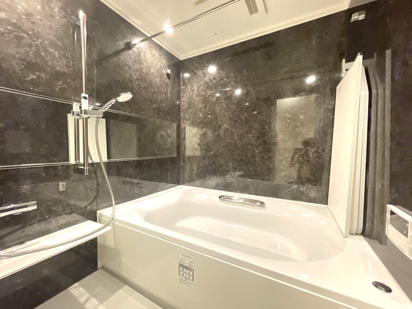
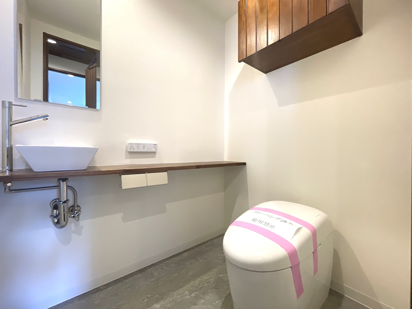
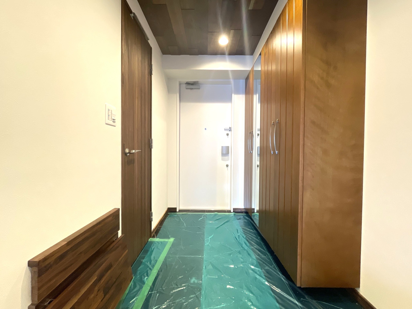
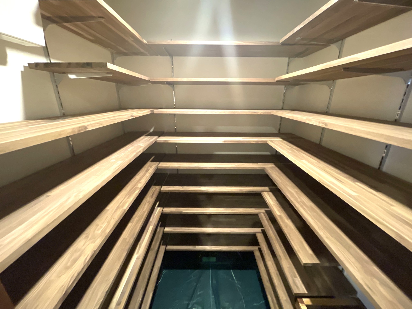
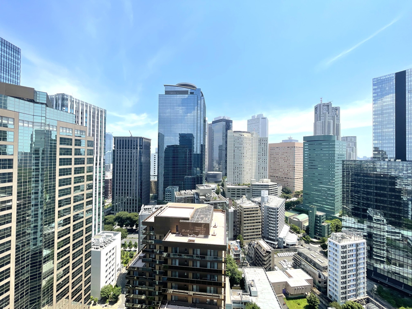
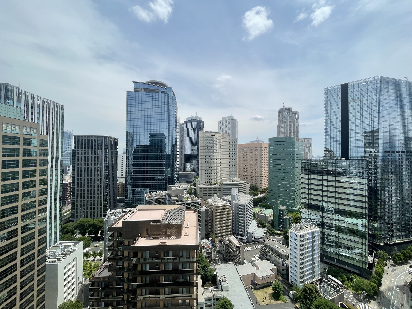
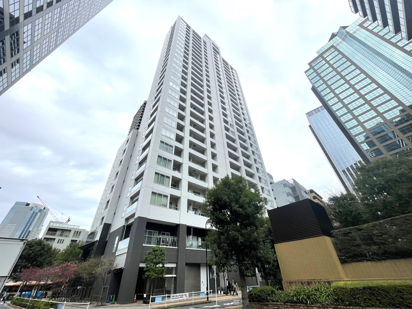
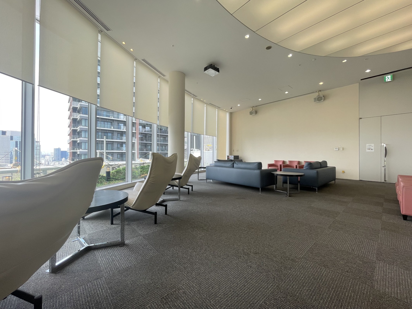
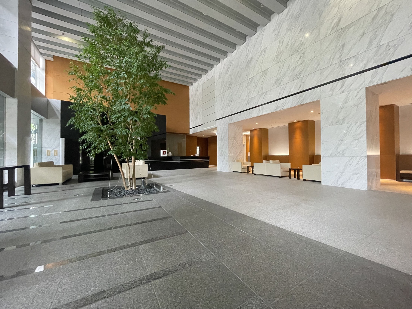





















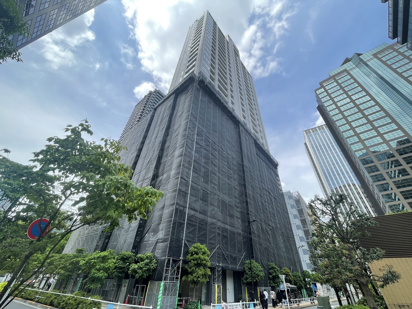

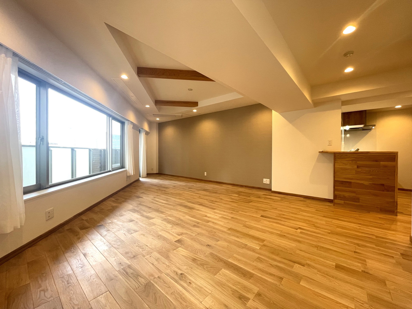

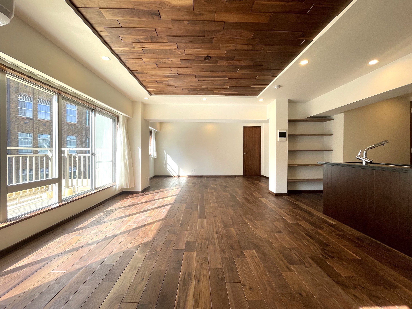

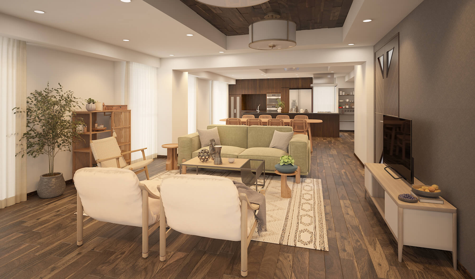
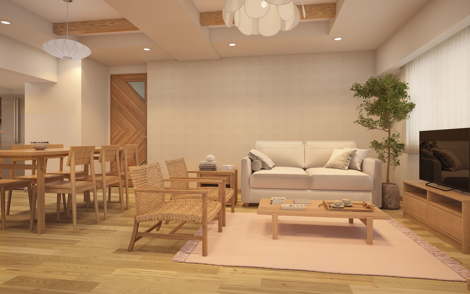


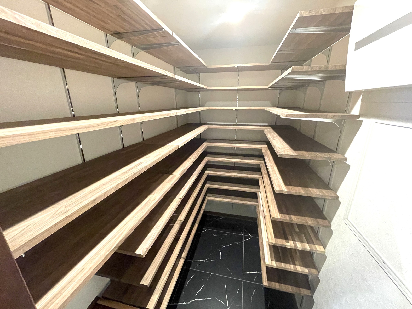
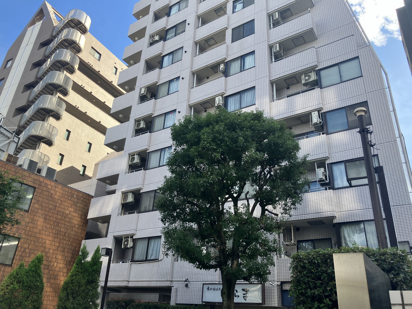
Free 3 and 4 bedroom floor plans can be changed. Choose the floor plan that best suits your needs!