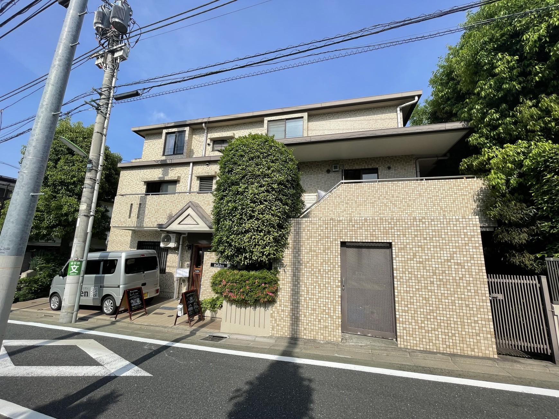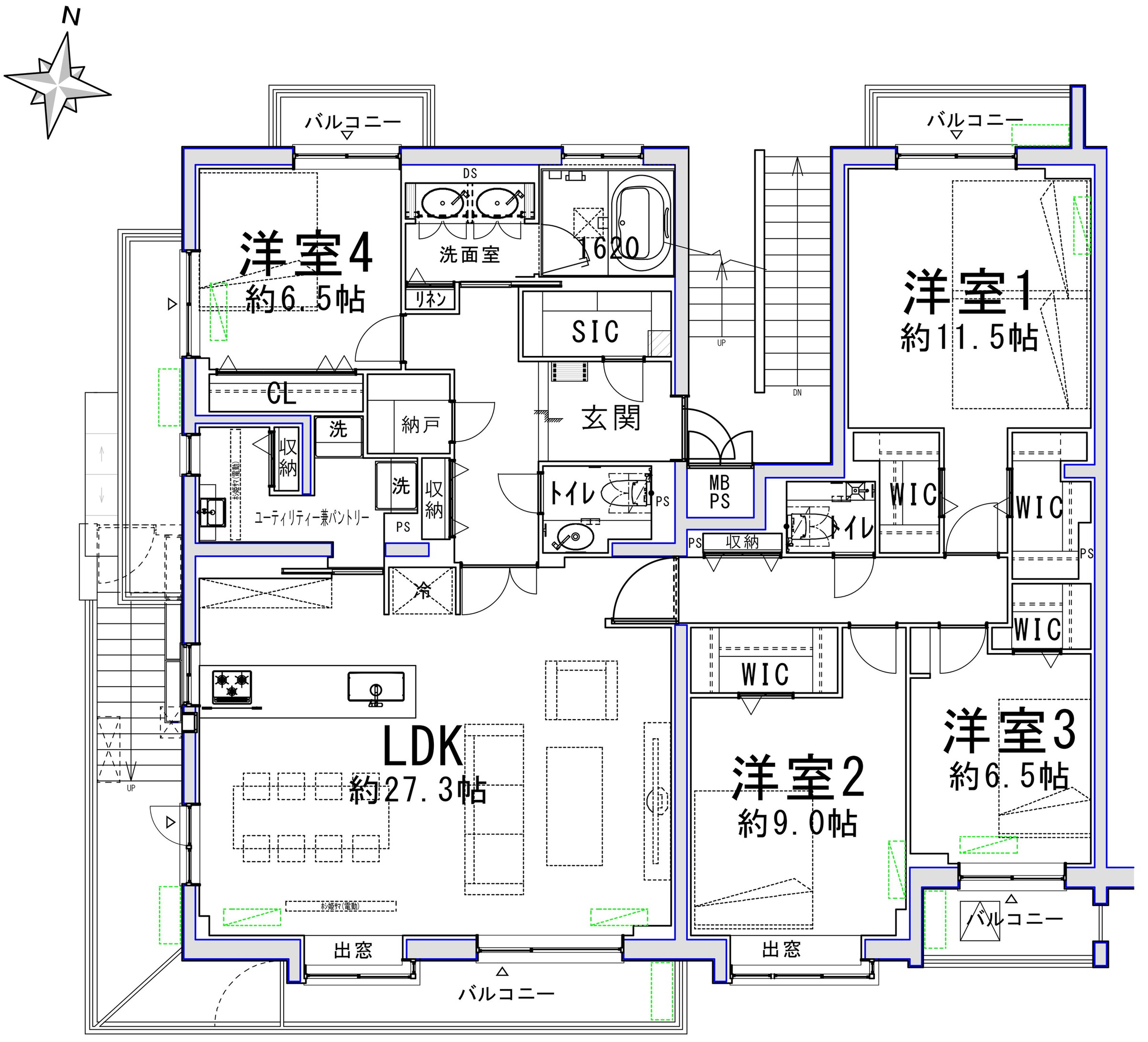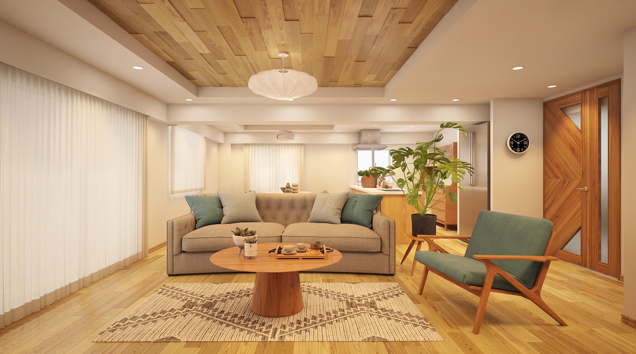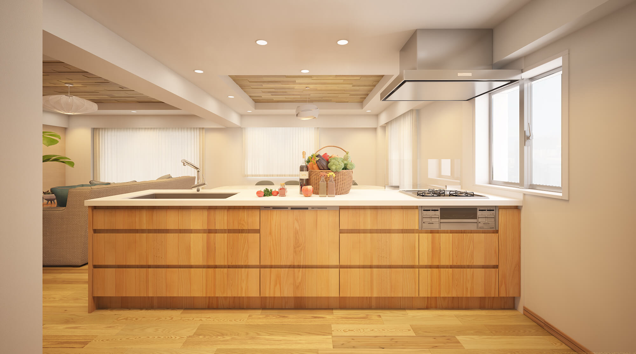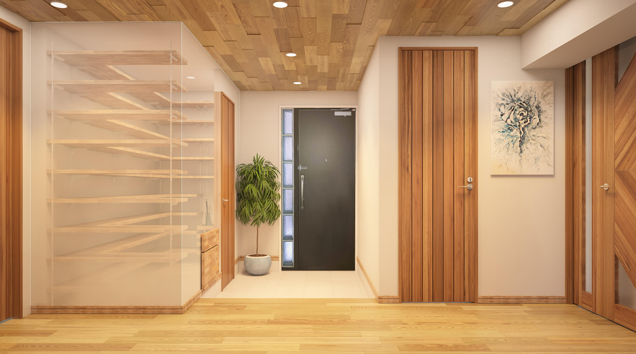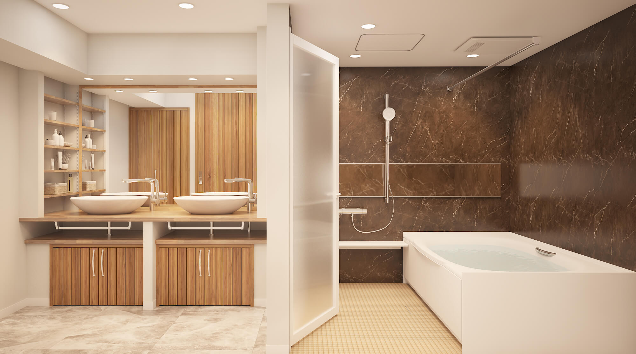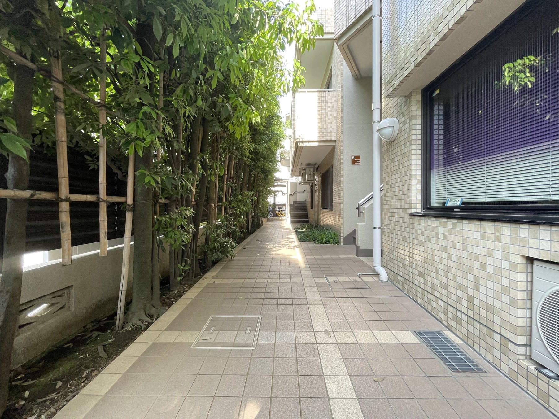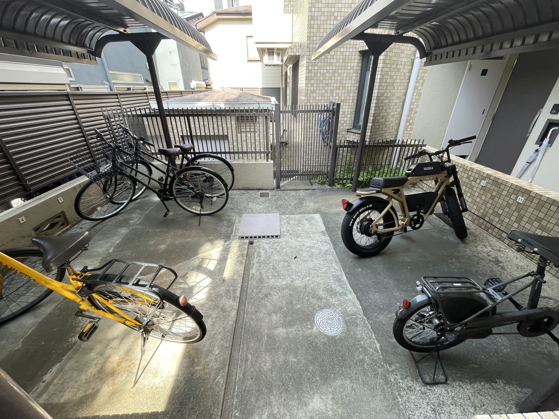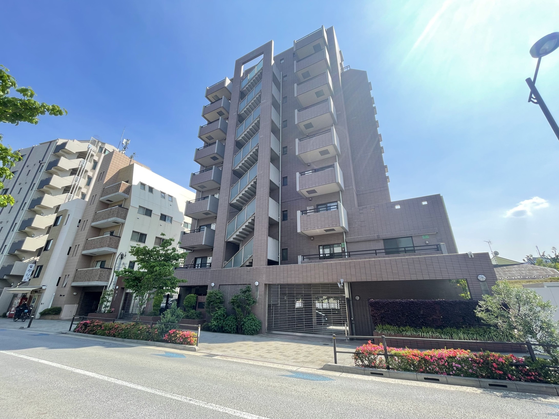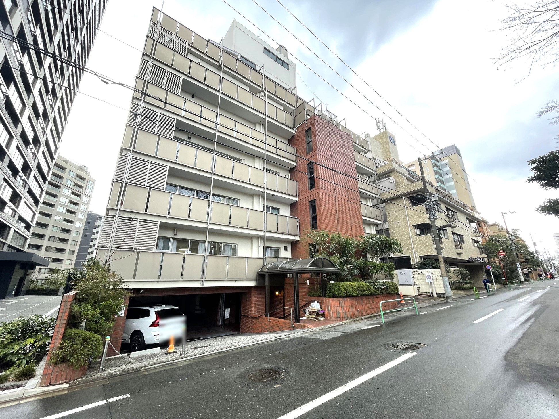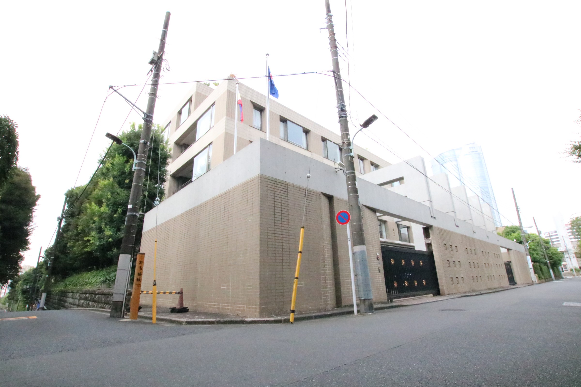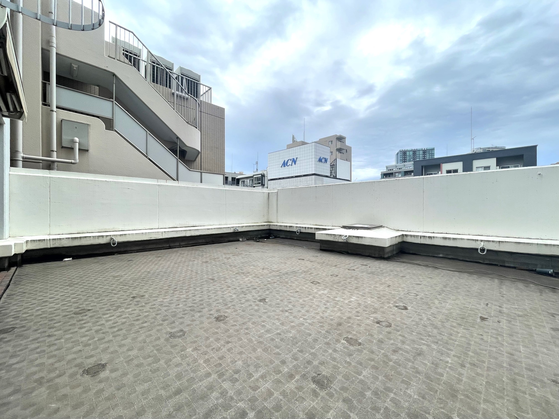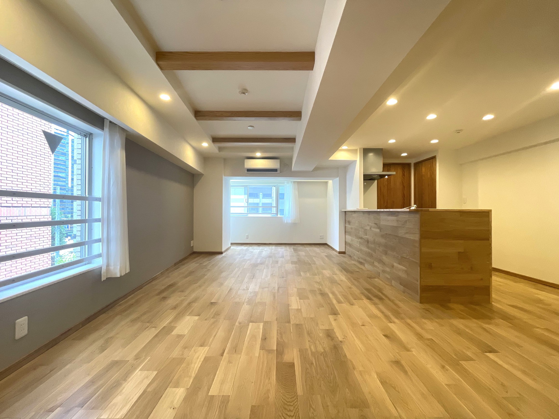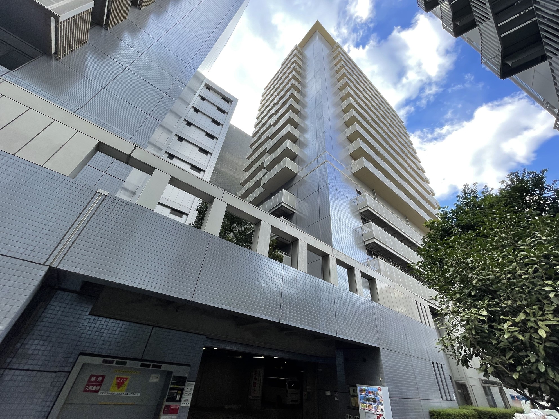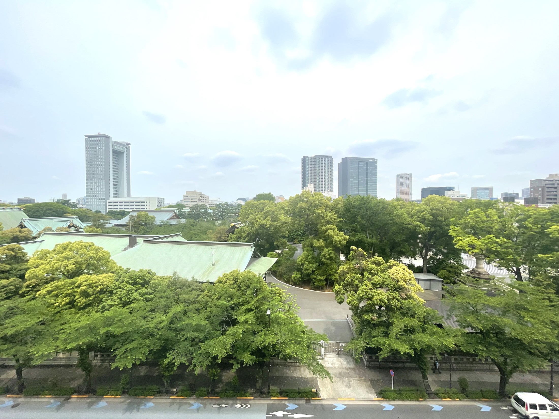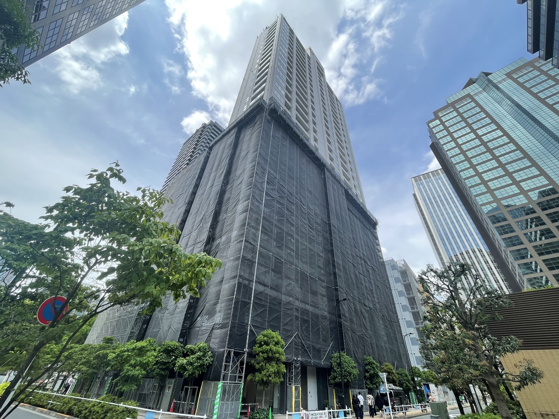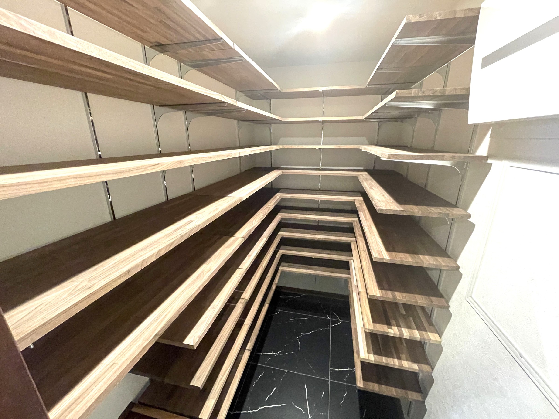This low-rise residence is located in a quiet residential area, a 9-minute walk from Sangenjaya Station.
The spacious corner unit with a floor area of over 150 square meters and a LDK over 45.6 square meters has a grand view of an elementary school.
It is a 9-minute walk from Sangenjaya Station on the Tokyu Denentoshi and Setagaya Lines, and a 10-minute walk from Ikejiri-Ohashi Station on the Tokyu Denentoshi Line, making it a highly convenient location with access to two stations and three train lines. From Sangenjaya Station, you can reach the terminal station “Shibuya” in about 5 minutes without transfers, and “Shinjuku” in about 16 minutes, providing smooth access to the city center. It is convenient not only for commuting to work or school, but also for going out on weekends and holidays.
Around the property, there are convenient facilities for daily shopping such as “Okay Ikejiri-Ohashi Store” (4 minutes walk) and “Lawson Ikejiri Mishuku-dori Store” (2 minutes walk). In addition, “Sandrag Ikejiri” is nearby, and “Carrot Tower”, a commercial facility, is within walking distance to support your daily life comfortably.
The area offers a good environment for raising children, with Mishuku Elementary School (1 minute walk) and Mishuku Junior High School (6 minutes walk) and other public educational facilities close by. Setagaya Park (8-minute walk), rich in nature, is ideal for taking a stroll or playing outside with children on weekends and holidays.
The Sangenjaya area is dotted with cafes and unique stores, and the more you live here, the more attractive it becomes. This area, which combines the convenience of central Tokyo with a relaxed living environment, is recommended for people of all ages.
This property has an exclusive area of 152.60m2 and a balcony area of 27.76m2. There is a living/dining/kitchen area of approximately 49.7 m2, and approximately 20.9 m2, 16.4 m2, and 11.8 m2 of Western-style rooms with walk-in closets. The spacious bathroom has a 1620-size bath, twin-bowl washstand, two toilets, and a utility room with a slop sink.
The flooring and fixtures are made of natural solid wood, the pride of the log condominium, which is soft to the touch. The entire existing interior has been dismantled and all the plumbing has been completely renewed, so it is as comfortable to live in as if it were a new building.
