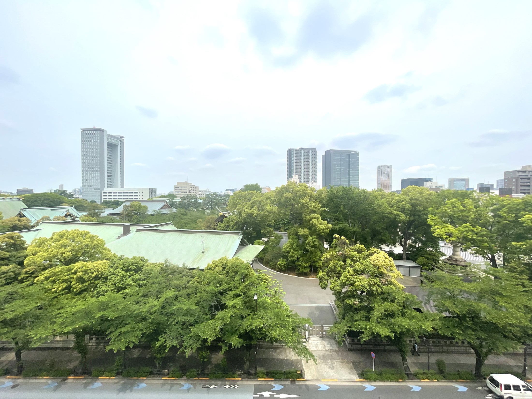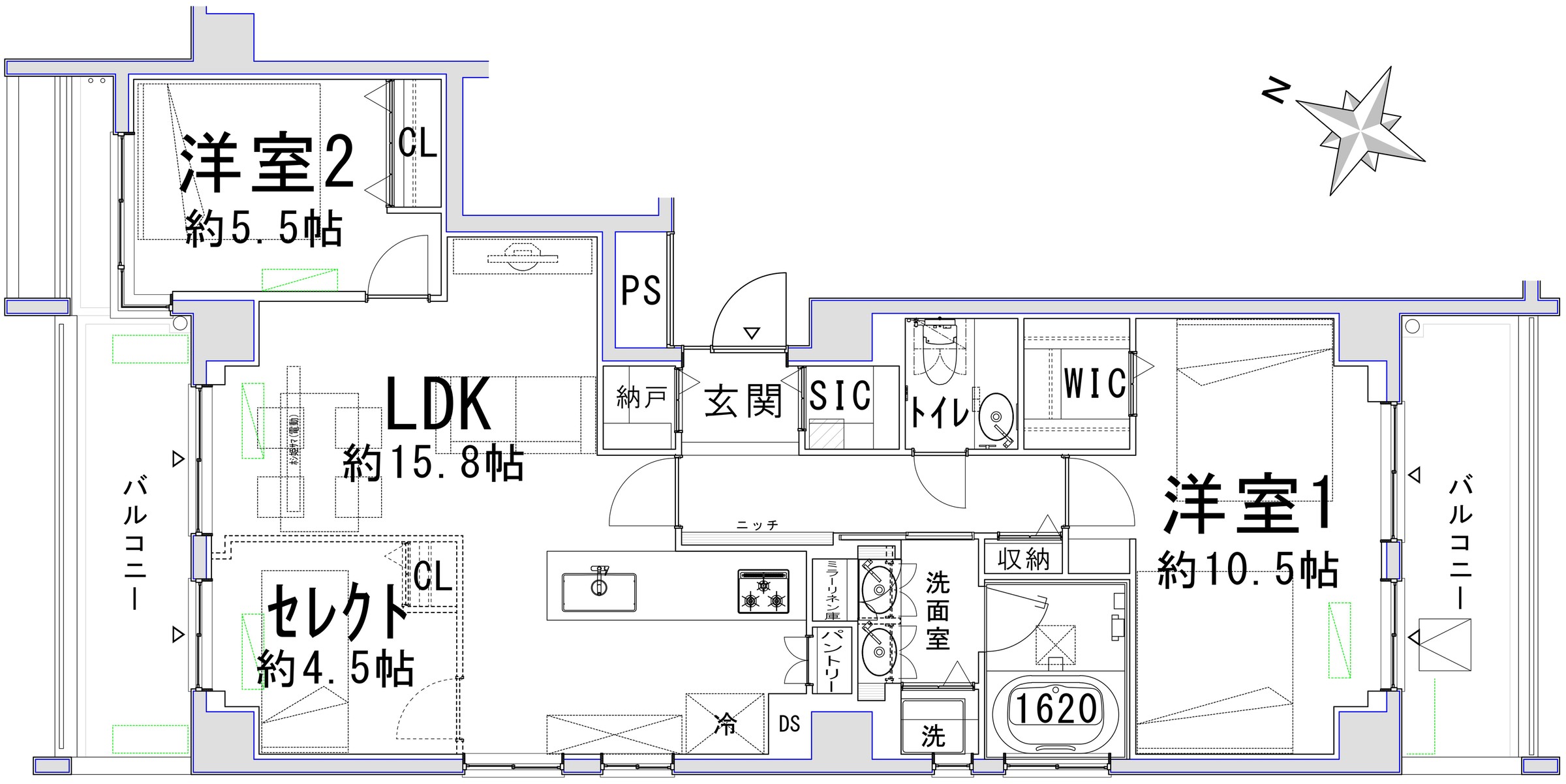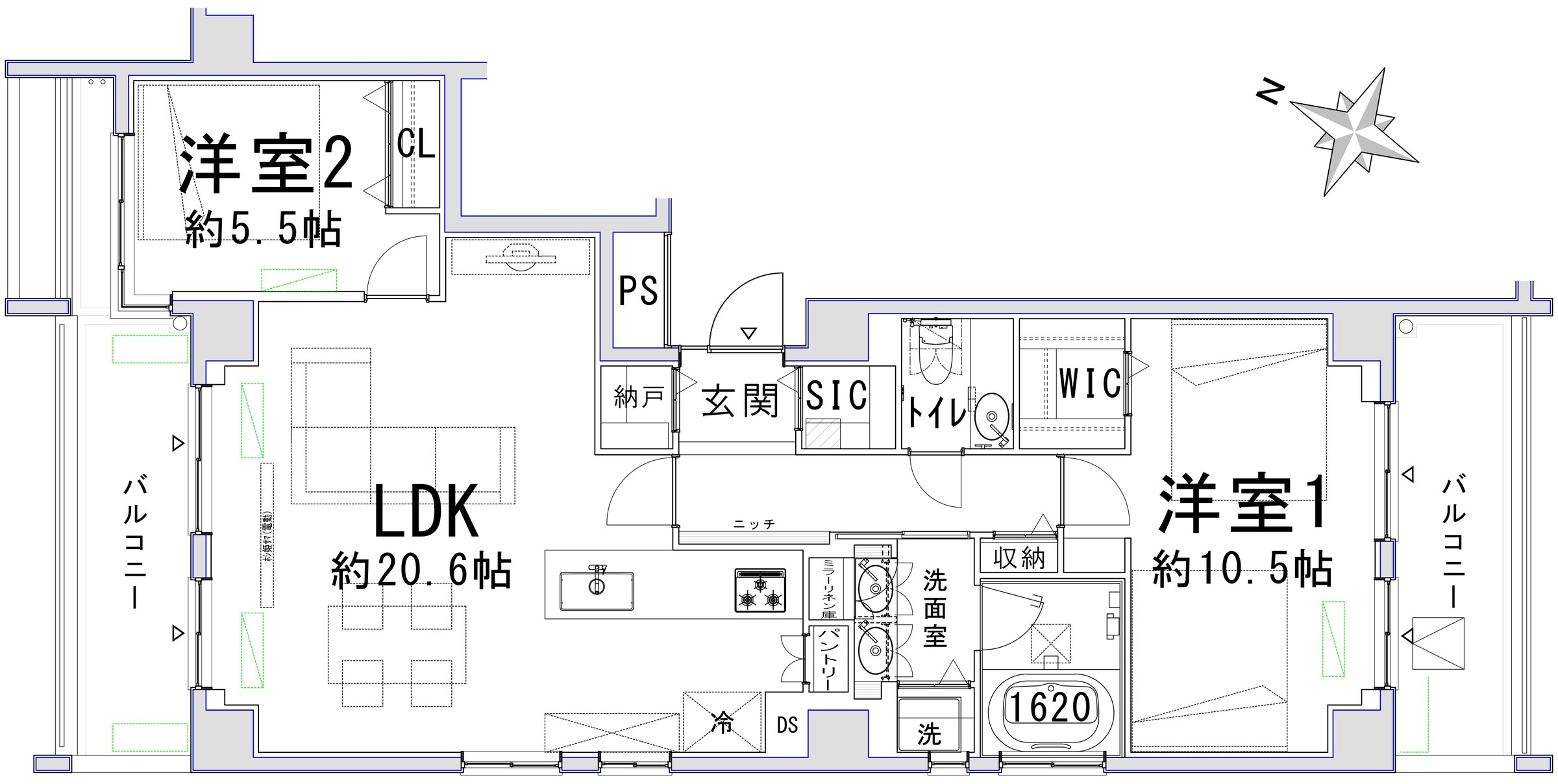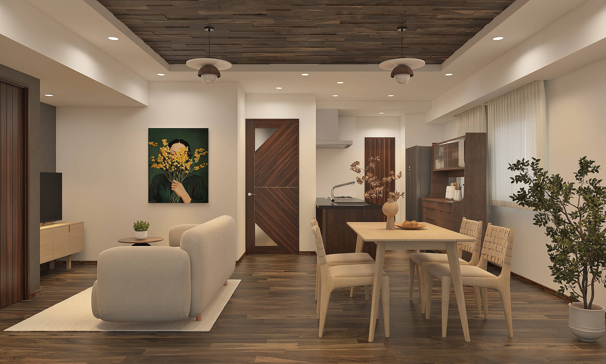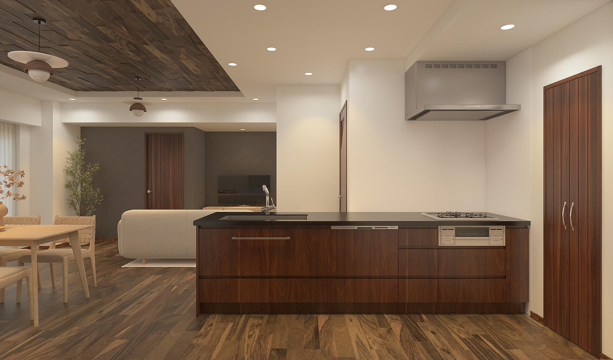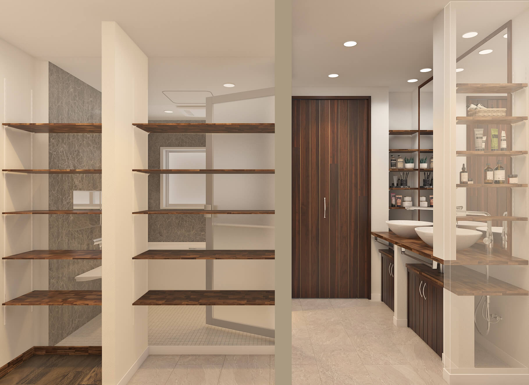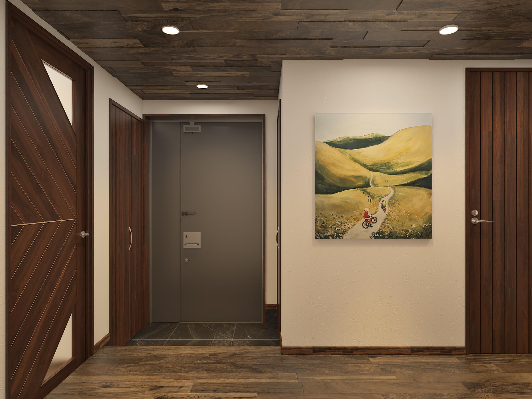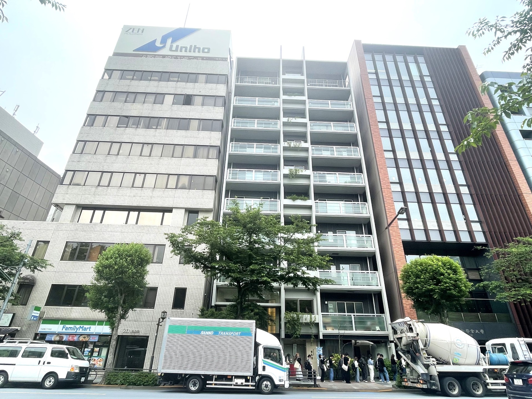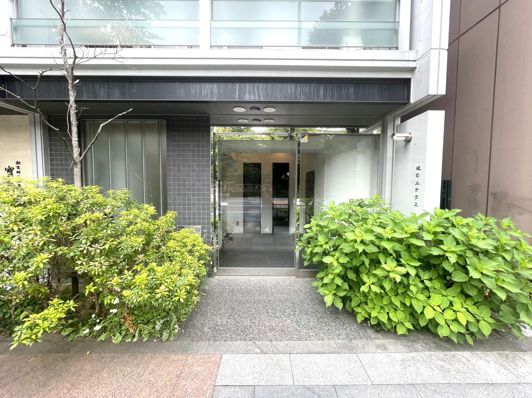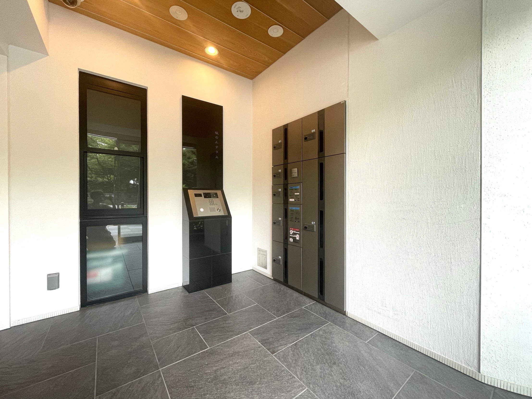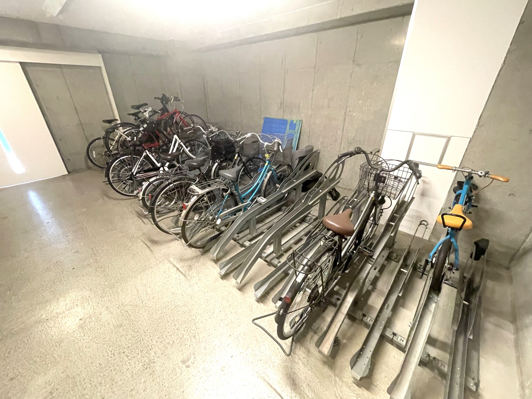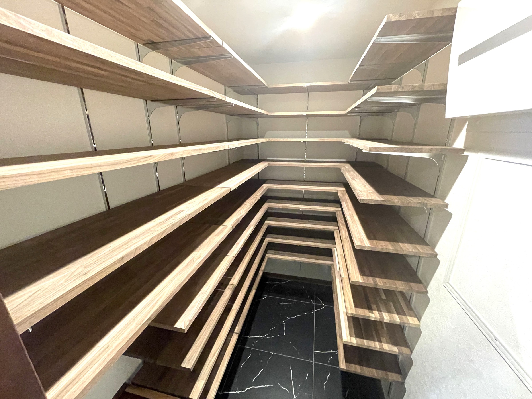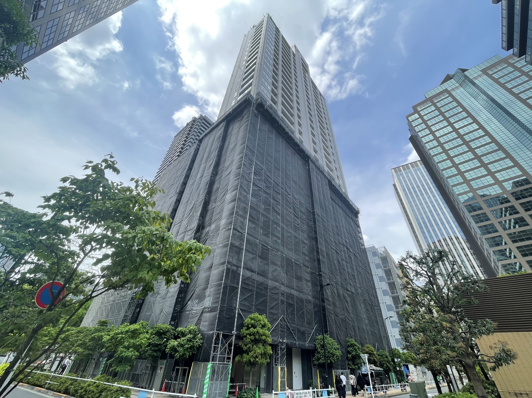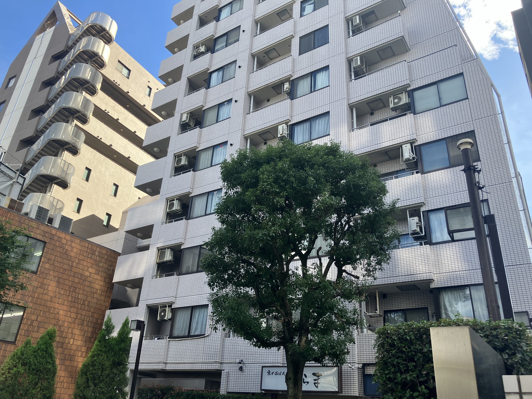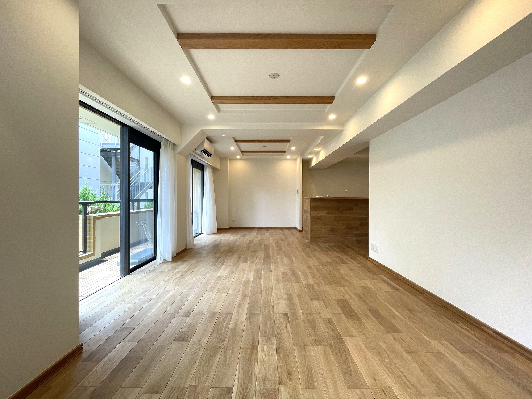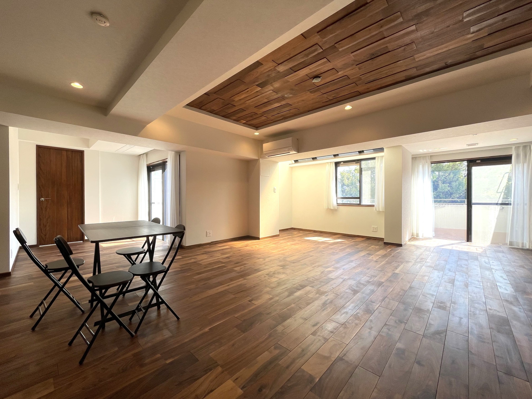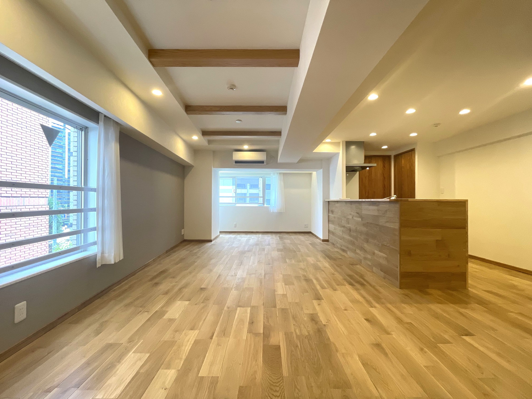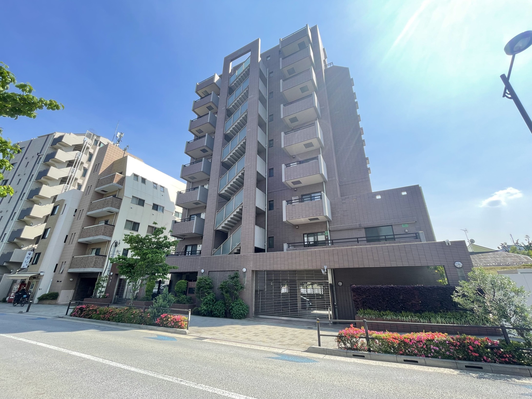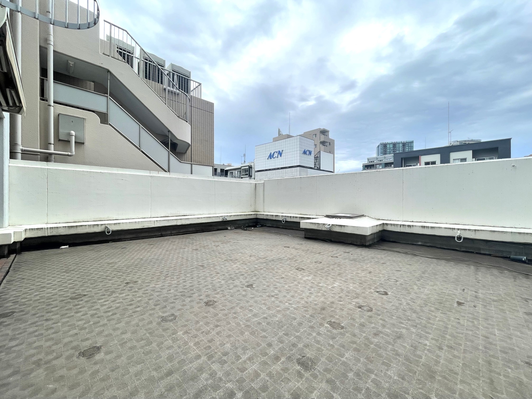Enjoy the cherry blossoms in the spring, and the residence is located by Yasukuni Shrine.
LDK over 36.4 square meters, with good sunlight and view.
It is a 7-minute walk from Kudanshita Station on the Tokyo Metro Hanzomon Line, Tozai Line, and Toei Shinjuku Line, and an 8-minute walk from Ichigaya Station on the JR Chuo Sobu Line and Tokyo Metro Namboku Line and Yurakucho Line, making the location highly convenient for access to multiple train lines. Kudanshita Station provides quick access to major stations such as Tokyo Station (approx. 10 minutes) and Shinjuku Station (approx. 8 minutes), making it a comfortable area for commuting to work or school.
The area around Kudanshita Station is home to the Imperial Palace, Yasukuni Shrine, and the Nippon Budokan, so the security system is usually reinforced and the area is very safe. Adjacent to the Imperial Palace, Kitanomaru Park, where the remains of Edo Castle still remain, and Chidorigafuchi Park, famous for its cherry blossoms, are some of the best spots in Tokyo, and the area has a lot of greenery and history. The area around the station is an office district, so there are many convenience stores, restaurants, and cafes, and the area is crowded with businessmen during the daytime, but at night, once you enter the building district, it becomes a quiet area with many streetlights.
This property has a 2LDK layout with an exclusive area of 84.31m2 and a balcony area of 18.94m2. The spacious LDK is approximately 37.5 square meters, with a 19.1 square meter and a 10.0 square meter Western-style room, a walk-in closet or closet, and a shoe closet at the entrance, providing ample storage. 1620-size spacious bathroom, twin-bowl wash stand, The utility room with a slop sink is also spacious. The unit is a three-sided corner unit with excellent sunlight and views.
The flooring and fittings are made of natural solid wood, the pride of the log condominium, which is pleasant to the touch. All the existing interior has been dismantled and all the plumbing has been completely renewed, so it is as comfortable to live in as if it were a new building.
