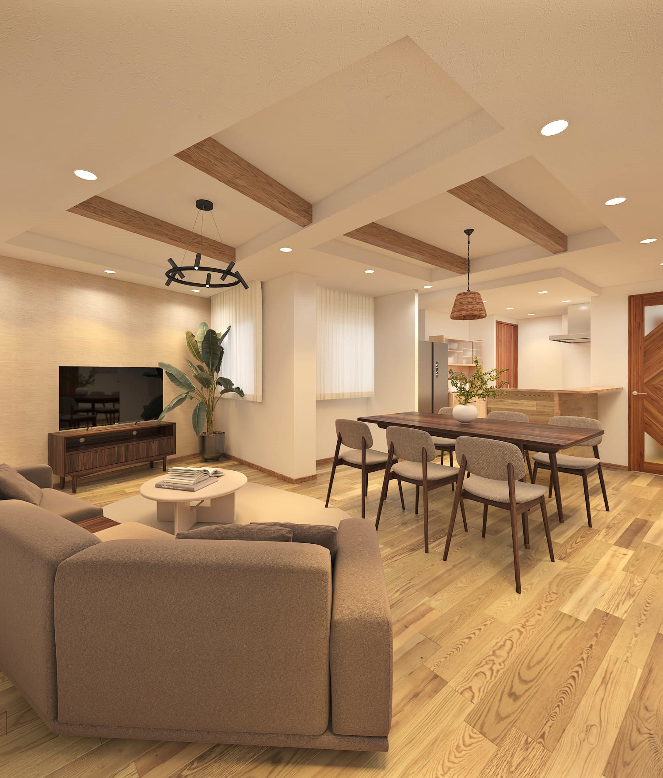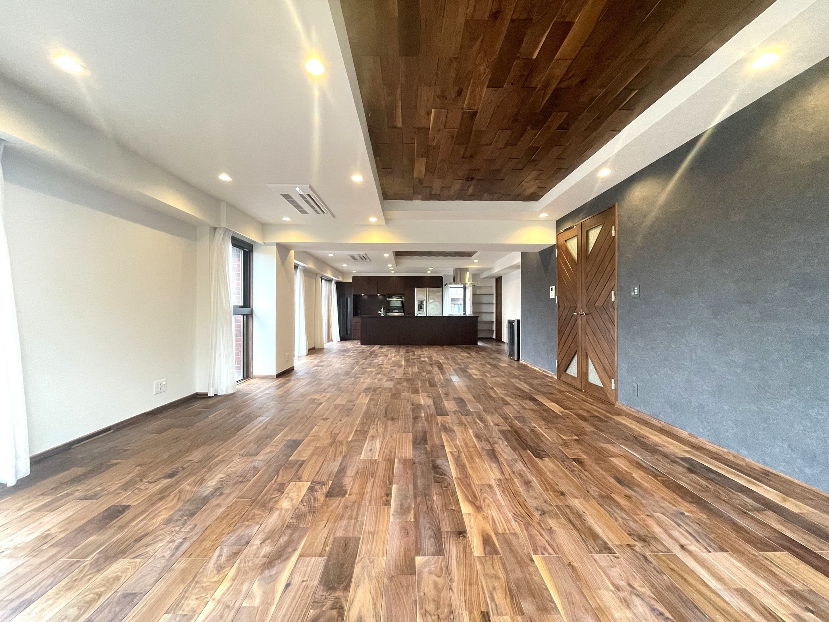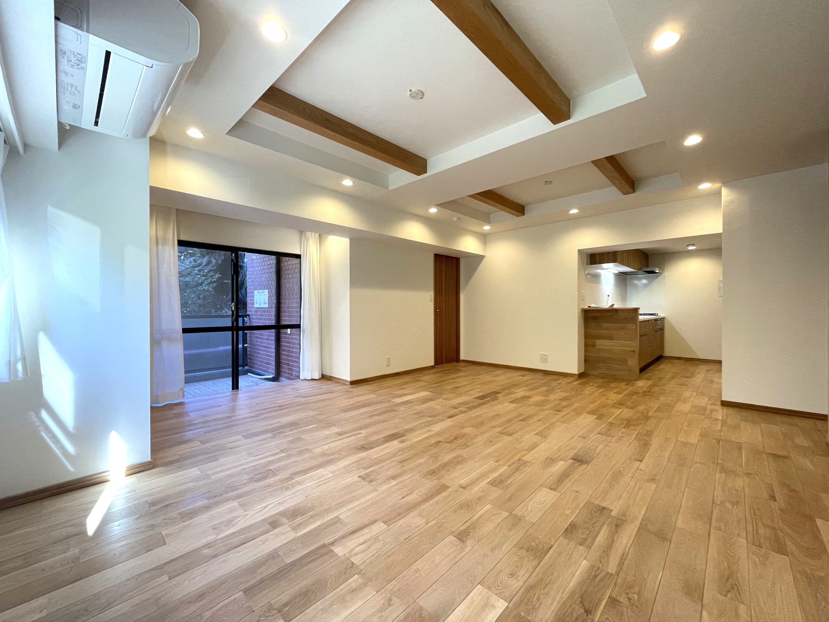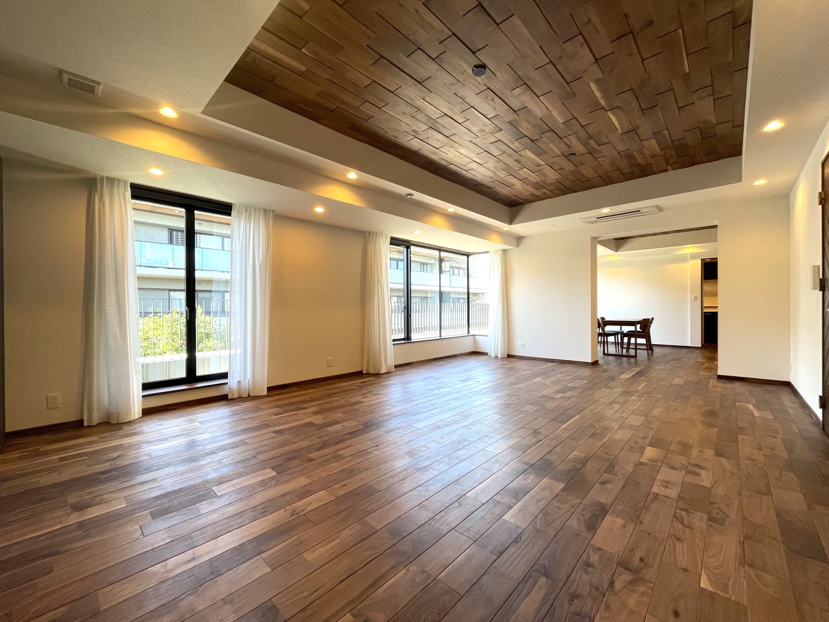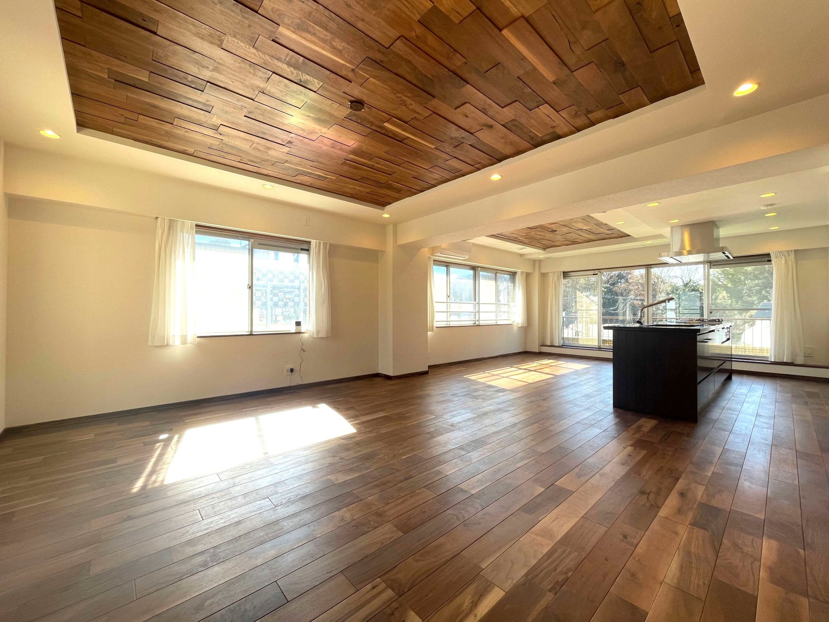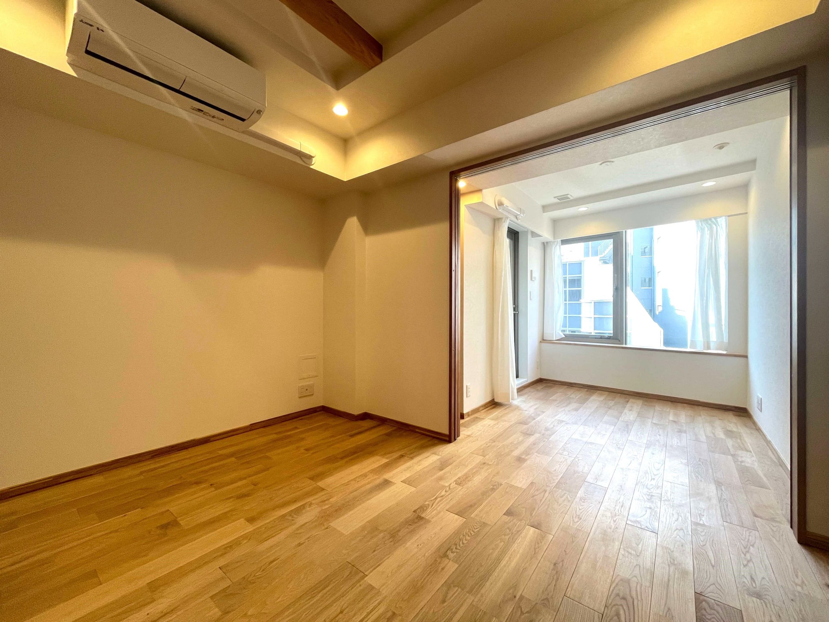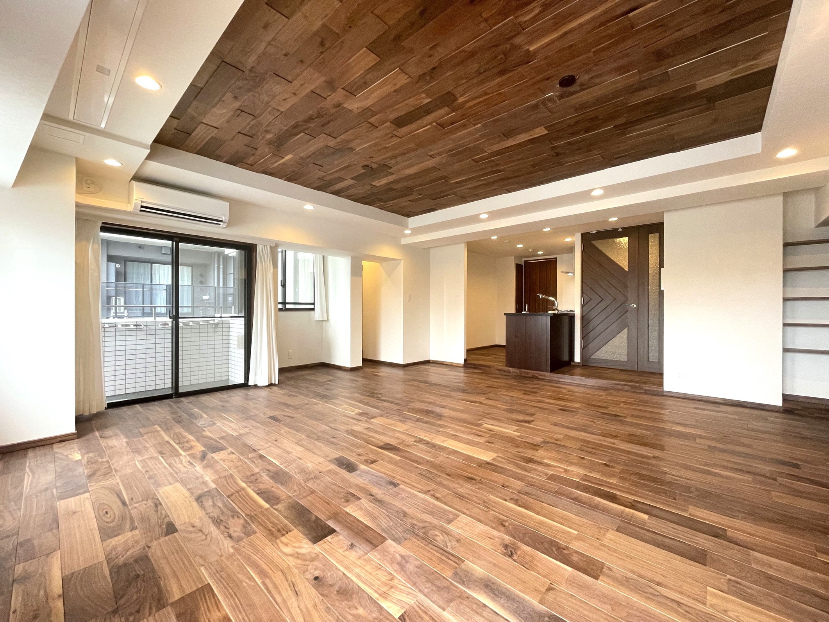The interior, with flooring and fittings made from abundant natural solid walnut wood, has a beautiful dark brown grain that gives a sense of the warmth of wood. The space, created using high-quality materials, has a luxurious feel.
Exclusive area of 184.62m2, balcony area of 15.08m2. This is a 4LDK with an approx. 56.5 sq.m. LDK, approx. 28.2 sq.m. and approx. 16.4 sq.m. with a walk-in closet, and approx. 15.5 sq.m. and 12.2 sq.m. of western-style rooms with closets.
With two sides facing southeast and southwest, the living/dining room is well-lit and ventilated, creating a comfortable atmosphere with a sense of openness and warmth, where the family can relax and enjoy themselves.
The sophisticated dark wood kitchen overlooks the dining room and living room, making it a popular kitchen where you can communicate with your family and guests while cooking.
This Western-style room has two sides facing southeast and northeast, allowing for pleasant sunlight and ventilation. It has a walk-in closet and a spacious living area. It is large enough to accommodate a large bed or two single beds, making it ideal as a master bedroom. The washroom, bathroom, and toilet are connected, making for a smooth flow of daily life.
This Western-style room has gentle lighting from the northwest and northeast, is well ventilated, and is comfortable to spend time in. It has a walk-in closet, allowing you to make full use of the living space. There is enough space to fit both a single bed and a desk, and you could even fit a TV.
This Western-style room faces southeast and gets plenty of sunlight. It has two closets and is spacious enough to accommodate both a single bed and a desk.
This Western-style room faces northeast and is separated from the living room, making it ideal for studying or working. It has two closets and is perfect as a child's room, workspace, or study.
There is a storage room at the entrance, which can be used to store large items such as umbrella stands, strollers, golf bags, and outdoor goods, keeping the entrance area tidy.
The building in front is low-rise, so it gets plenty of sunlight from the southeast, and there is greenery and a wide view of the sky.
There is a large mirror covering one wall, a sink with a designer bowl, and a shelf next to it for storing consumables. This popular twin bowl sink can be used by the whole family at the same time, even on busy mornings.
Two waterproof pans are installed, and you can place a washing machine and dryer in them. There is also a slop sink, which is convenient for washing rags when cleaning and pre-washing before laundry, making it a functional utility room. There are also many movable shelves, which are useful for storing towels, detergent, and daily necessities.
The traditional bathroom has a luxurious feel and is a relaxing space. It is equipped with an overhead shower and a large shower head, as well as a bathroom ventilation dryer for a comfortable bath time.
The luxurious and calm interior provides a spacious and relaxing space measuring 1620 square meters. The bathroom is equipped with a ventilation dryer, making bath time comfortable. It is also useful for laundry during the rainy season and pollen season when it is not possible to dry clothes outside.
The toilet is tankless and has a sleek design with a washlet. The interior is a calm, high-quality space with the warmth of natural solid wood. There is a convenient hand washing area with a mirror.
The entrance hall is spacious, with natural wood ceilings and flooring, and black stone-style tiles on the floor, creating an elegant space. There is a large shoe closet next to the entrance hall. There is a foldable shelf that can be used to temporarily store shopping bags and other items, a thoughtful touch.
Brick apartment with a luxurious feel, and a unit with exclusive right to use a flat parking space.
This is a flat parking lot with exclusive use rights. The flat parking space makes it easy to enter and exit the parking lot, allows you to get in and out of the car indoors without getting wet in the rain, and protects your valuable car from dirt and sunburn caused by the weather.
The entrance is equipped with an auto-lock system to ensure security and prevent suspicious persons and unwanted sales.
The building in front of it is low-rise, so it faces southeast with plenty of sunlight, greenery, and a wide view of the sky.








































