Located in “Nishi-Azabu area”. Spacious terrace and private garden. 1LDK with good living environment.
It is an 11-minute walk from Omotesando Station on the Tokyo Metro Hanzomon Line, Chiyoda Line, and Ginza Line, an 11-minute walk from Nogizaka Station on the Tokyo Metro Chiyoda Line, and a 13-minute walk from Gaienmae Station on the Tokyo Metro Ginza Line, providing access to 3 stations and 3 train lines.
Omotesando Station offers excellent access to the city center, with terminal stations such as Shibuya (approx. 2 minutes), Shinjuku (approx. 6 minutes), Ikebukuro (approx. 10 minutes), Tokyo (approx. 12 minutes), and Shinagawa (approx. 15 minutes) available.
The area around Omotesando Station is always bustling with activity, with a concentration of apparel-related stores, including high-brand stores, making it one of Tokyo’s most fashionable areas. With commercial facilities such as Omotesando Hills and many fashionable restaurants, it is a town where shopping and dining can be both enjoyable. In addition to this bustling city, there are many art museums, including the Nezu Museum, whose garden is surrounded by moso bamboo, as well as relaxing spots such as the Kiyomizu-yu public bathhouse.
There is also a supermarket “Kinokuniya”, a drugstore “Matsumotokiyoshi”, and convenience stores of various companies for daily shopping. Meiji Jingu Shrine and Yoyogi Park are also within walking distance, so even though you are in the heart of the city, you can feel the seasonal nature in this town.
This property has an exclusive area of 50.73m2 and a terrace area of 9.28m2. It has a living/dining/kitchen area of approximately 26.4 m2 and a 11.3 m2 Western-style room with a walk-in closet. This is a first floor unit with a terrace and private garden.
The flooring and fittings are made of natural solid wood, which is the pride of the log condominium with its pleasant touch. The entire existing interior has been dismantled and everything has been completely renewed, from the plumbing, so it is as comfortable to live in as if it were a new building.



































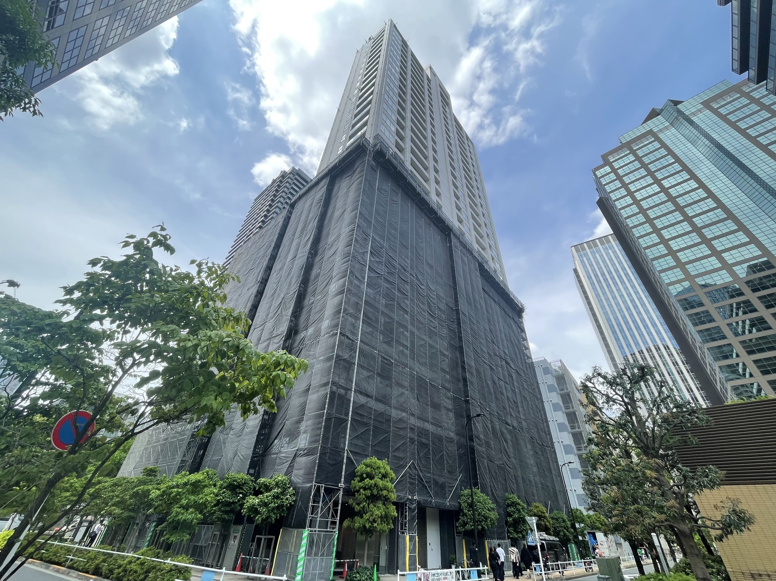

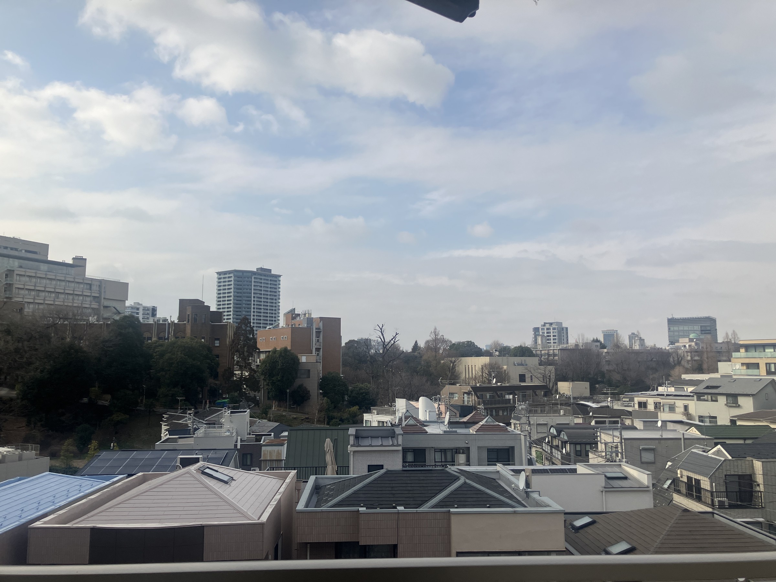


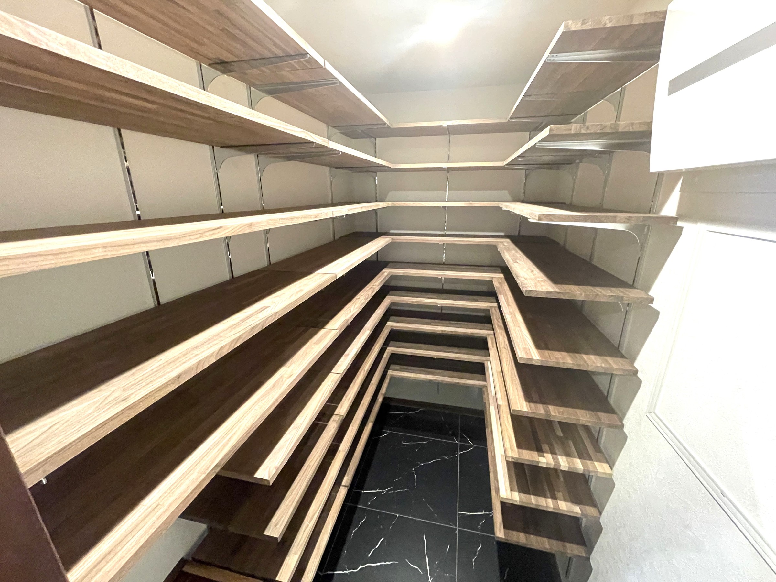
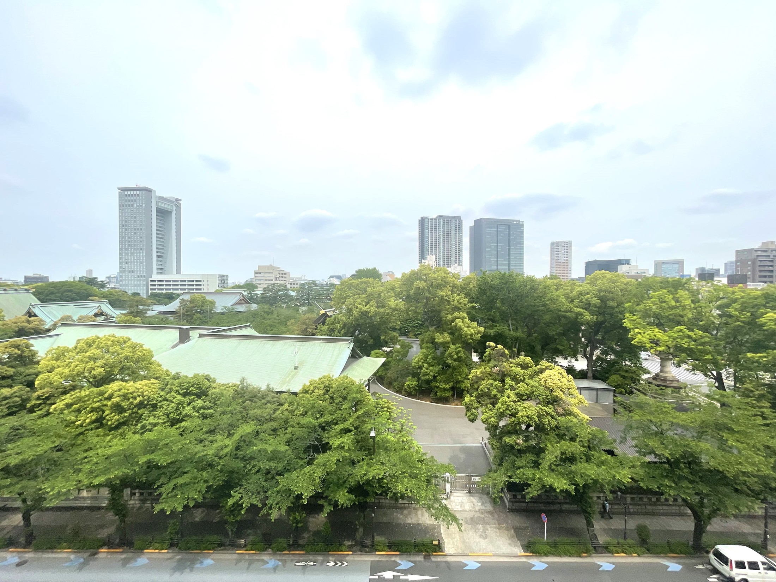
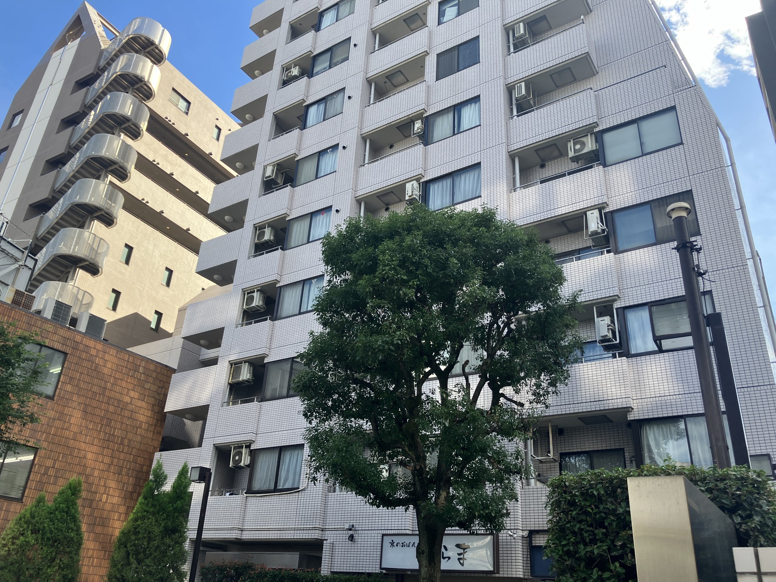
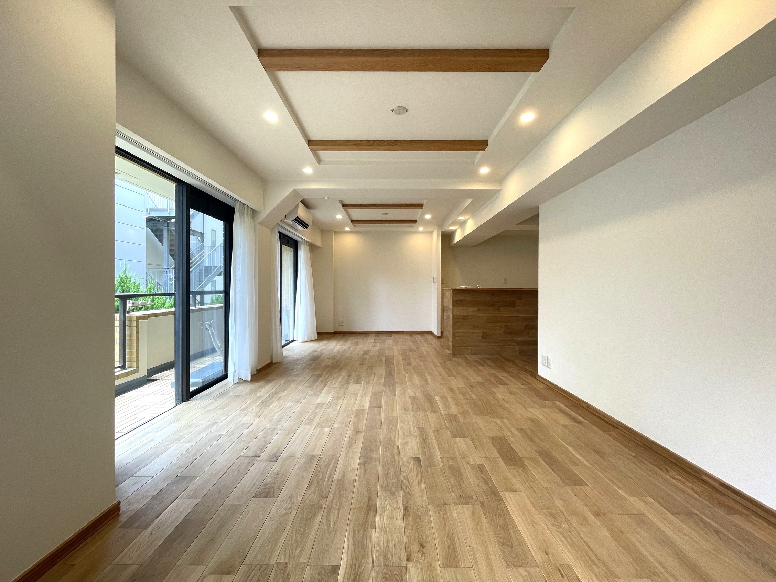
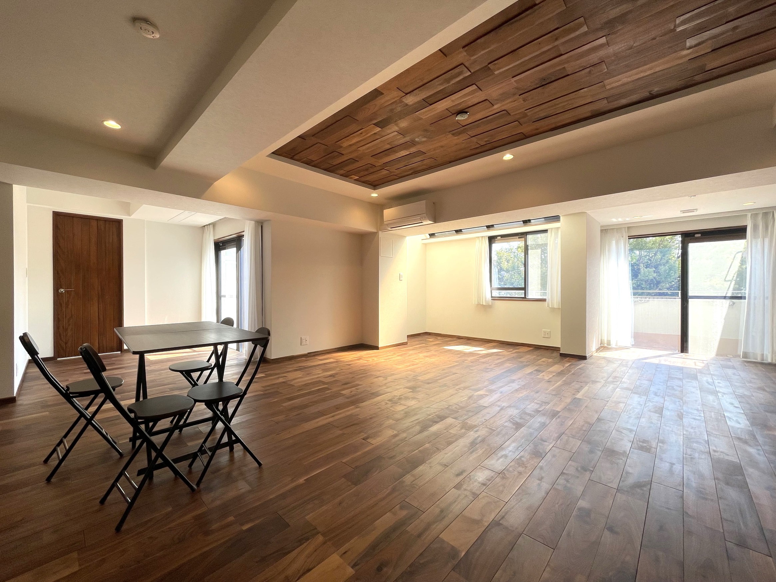
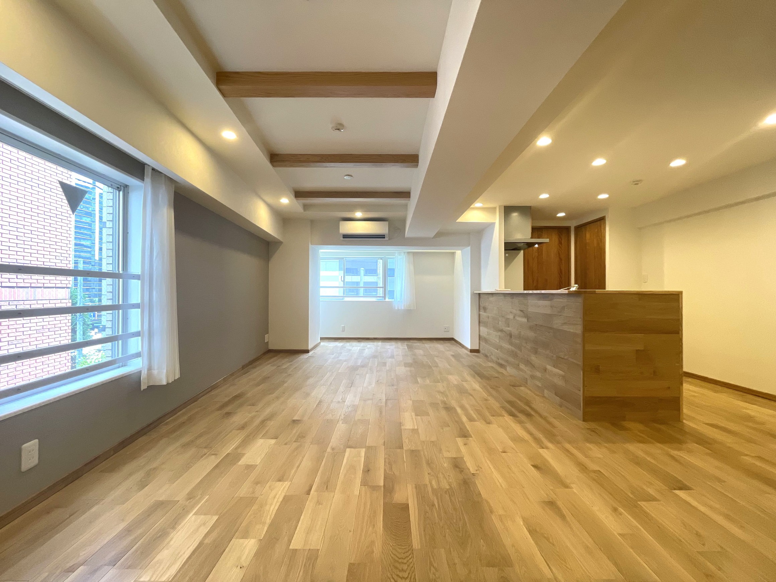
【Floor Plan: 1LDK]】Exclusive area: 50.73 ㎡, terrace area: 9.28 ㎡. There is a living/dining/kitchen area of approximately 26.4 ㎡ and a Western-style room of approximately 11.3 ㎡ with a walk-in closet. This is a first floor unit with a terrace and private garden.