With two sides of light from the south, it is sunny and airy, and the open and warm atmosphere is comfortable, creating a cozy living and dining room where the family can relax and unwind.
Exclusive area of 126.83㎡, balcony area of 13.14㎡. Spacious living/dining/kitchen area of approximately 46.1 ㎡. The spacious 1620-size bathroom, twin-bowl washstand, two toilets, utility room with slop sink, and other amenities provide ample storage space. utility room with a slop sink.
The spacious LDK is made of natural solid oak wood in abundance, with beautifully grained wood flooring and softly colored fixtures. The space built with high quality materials brings a sense of luxury and comfort.
The sophisticated wood design of this semi-open kitchen overlooks the dining room and living room and has a wall on the stove side to prevent oil splashes. The easy-to-clean range hood and three-burner stove make daily cleaning a breeze, as dirt can be easily wiped away.
Western-style room 2: approx. 21.8 square meters] This Western-style room is bright and comfortable with southwest-facing lighting. It has a walk-in closet with a large capacity, and is spacious enough for a large bed or two single beds, making it a good master bedroom. There is access to the balcony.
Western-style room 2: approx. 12.7 square meters] This is a comfortable Western-style room with fresh lighting from the corner sash. Close to the entrance, this room is very private and allows you to concentrate on your studies or work. Equipped with a walk-in closet.
The interior of the walk-in closet has an interior light and U-shaped pillowshelves and hanger pipes for easy viewing and organization of not only clothes but also bags and hats. It is also useful for storing large items such as carry-on cases and off-season bedding.
Western-style room 3: approx. 10.9 square meters] This Western-style room is bright and comfortable, with light on two sides from the southeast and northeast. It has a walk-in closet. This room also has access to the balcony.
【The view from the unit】There is nothing to block your line of sight, and you can see all the way to the city in the distance, with an exhilarating view of the open sky.
【Roof balcony】This balcony is covered with artificial grass and has a terrace feel, and the vertical lattice brings in a lot of light and provides good ventilation.
The stylish washstand has a large mirror with storage for small items and a design bowl next to it, and the popular twin bowls allow the family to use the washstand side by side on busy mornings.
【Utility Room】This utility room doubles as a laundry room and storage space. There is a slop sink convenient for storing dirty clothes, and waterproof pans for the washing machine and dryer. There is a hanging shelf to neatly store household items around the water. A window allows for ventilation of humidity that tends to accumulate in the room.
【Bathroom】This bathroom has a relaxing and spacious 1620-size bathtub with glossy wood paneling and a calm interior. The bathtub is curved to fit your body comfortably, and is equipped with a special heat-retaining bath lid, a large-size shower head, and a wide mirror that makes you feel as if you are in a larger space. The bathroom is also equipped with a ventilator and dryer for a comfortable bath time. It is also useful for washing clothes during the rainy season and pollen season when it is not possible to dry them outside.
【Toilet】Tankless toilet with hot water washing function, easy to clean and neat. The room has a clean and relaxing high quality space. A hanging cupboard has been installed for storing toilet paper and towels. There is also a convenient private hand-washing space with a mirror.
【Entrance】The entranceway is spacious, and the ceiling and hallway are also made of natural solid wood, giving the room a luxurious feel. Next to the entrance is a large-capacity shoe closet.
【SIC】There are movable shelves inside the windowed shoe closet, so you can store shoes according to their height, and boots, heels, and other tall shoes can also be neatly stored. An umbrella stand can also be stored, making the entrance floor spacious and neat.
Located along Kasuga-dori in Harimasaka-saka, a famous cherry blossom viewing spot, this elegant light beige tiled building was constructed in March 1989 by Shimizu Corporation and formerly owned by Maruki Real Estate. 14 floors above ground and 1 basement floor, 31 units in total, this mid-rise residence has clinics on the first floor, including an ophthalmologist, dentist and internist. The first floor has an ophthalmology, dental, and internal medicine clinic. The property is a 4-minute walk from Myogadani Station, and supermarkets, convenience stores, and drugstores are located within a 3-minute walking distance, making daily shopping convenient.
【Entrance】The entrance is equipped with an auto-lock system to ensure security and prevent suspicious persons and unwanted sales.
【Trunk room】A trunk room with free exclusive use rights is also available, convenient for storing outdoor items or baby strollers that are difficult to bring indoors.
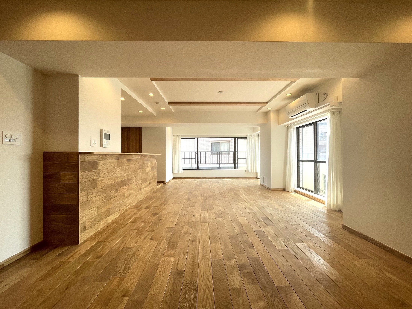
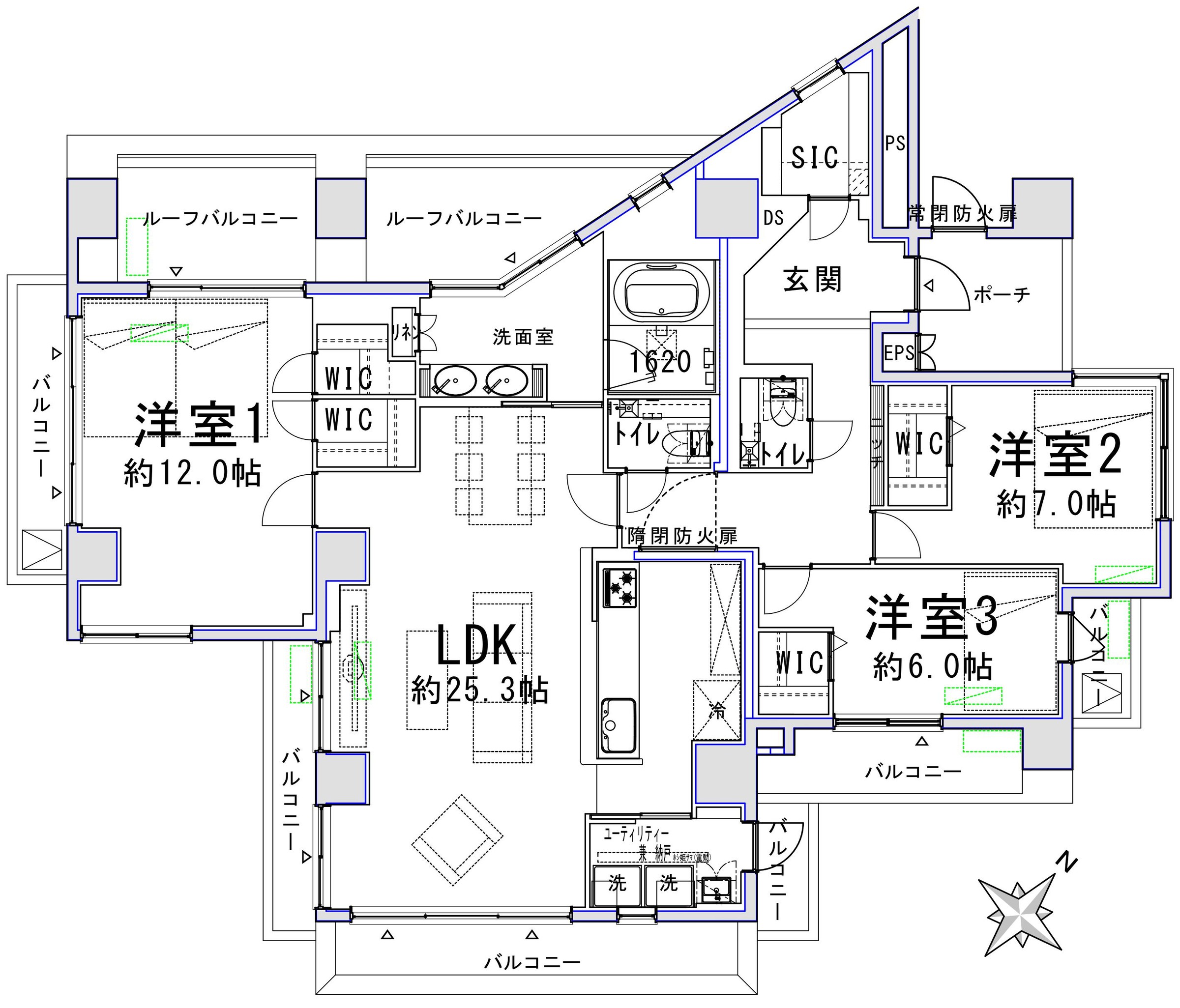
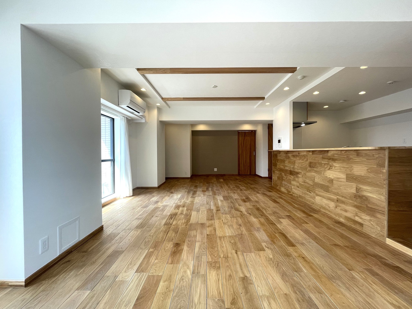
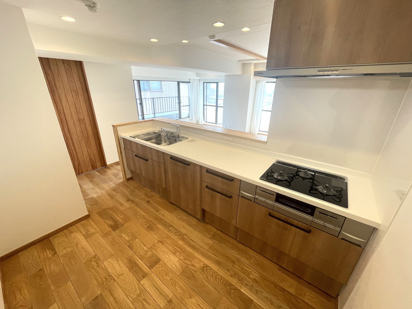
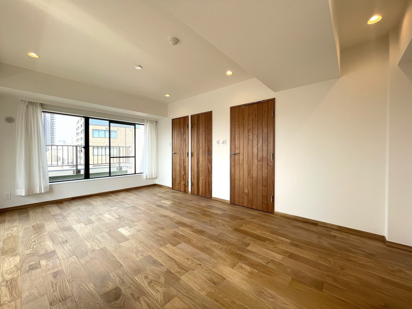
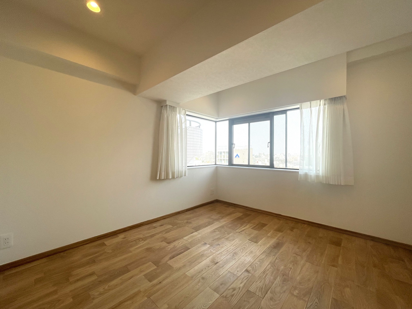
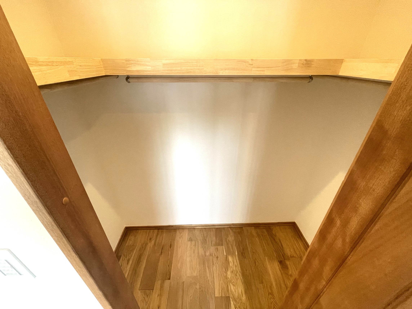
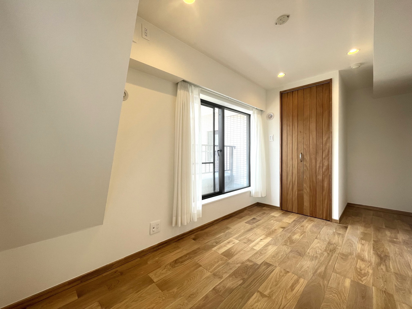
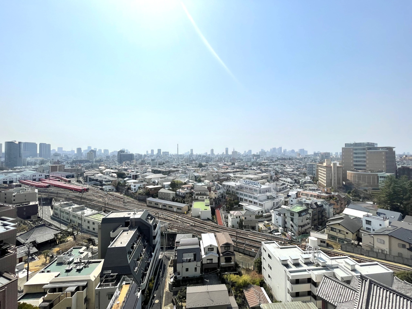
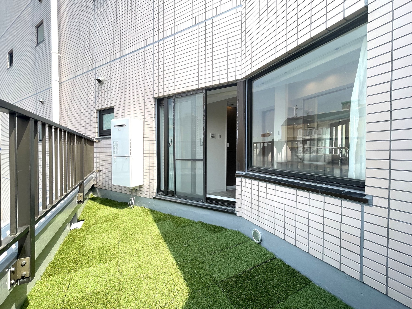
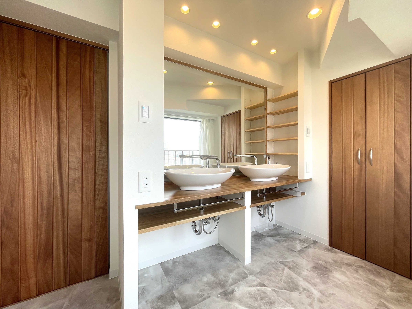
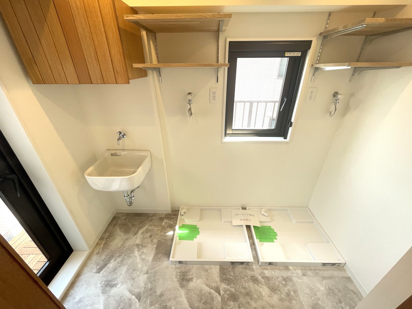
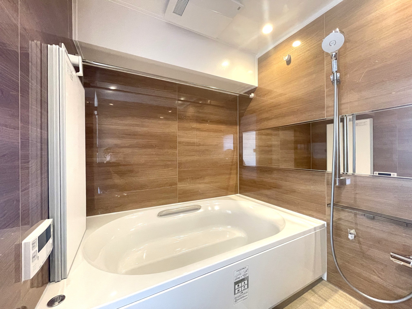
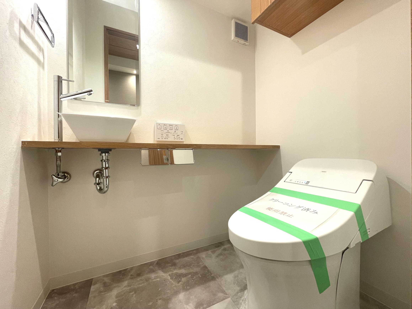
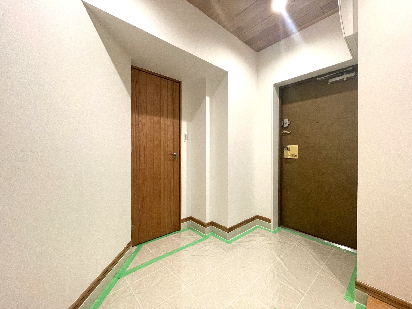
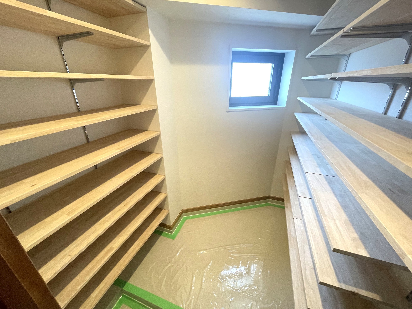
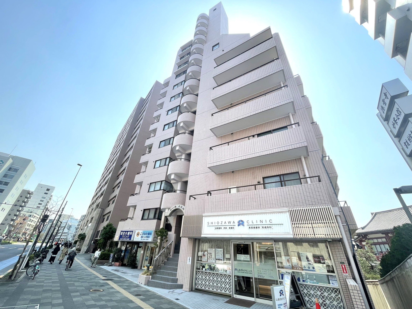
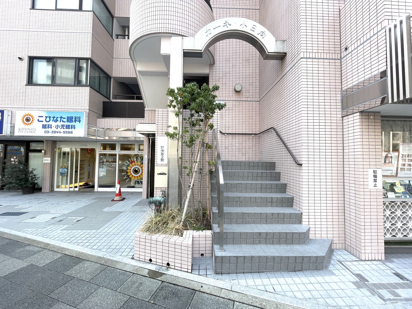
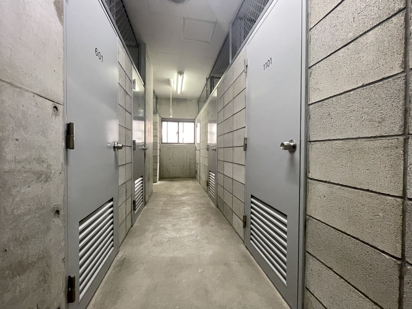



















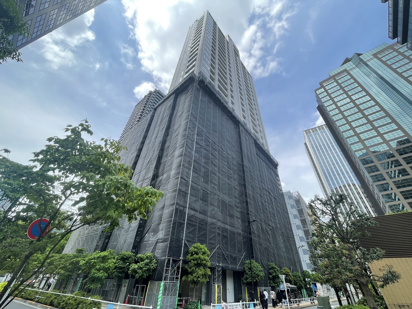

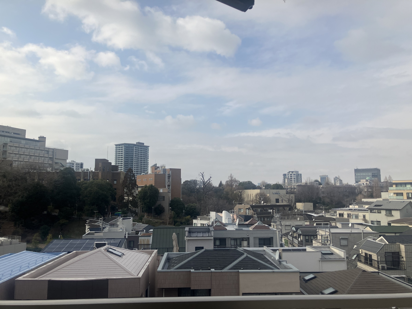


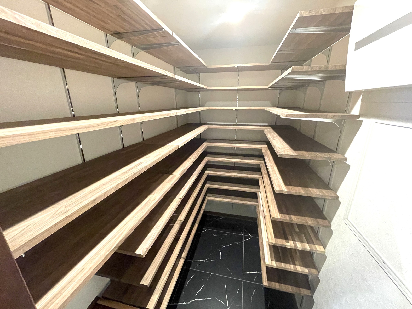
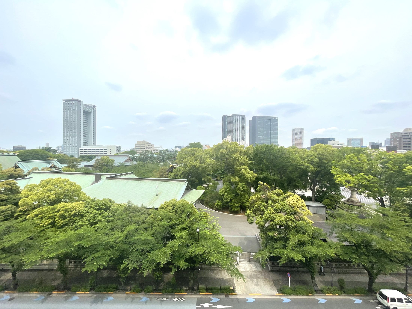
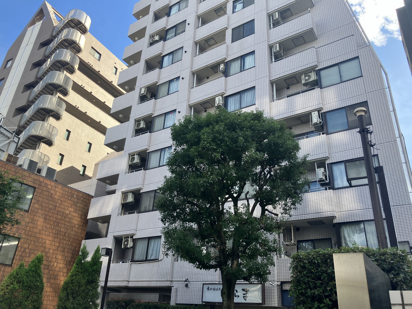
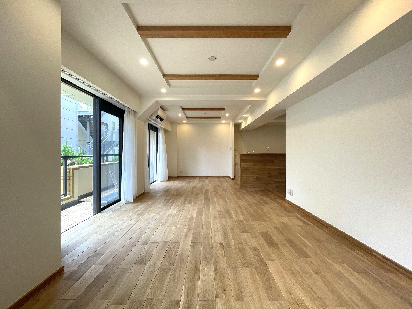
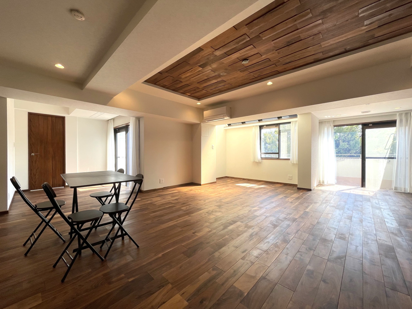

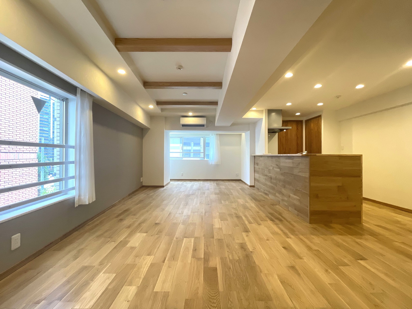
Exclusive area of 126.83㎡, balcony area of 13.14㎡. Spacious living/dining/kitchen area of approximately 46.1 ㎡. The spacious 1620-size bathroom, twin-bowl washstand, two toilets, utility room with slop sink, and other amenities provide ample storage space. utility room with a slop sink.