Popular “Kachidoki” area. Classical modern exterior.
Wide-span unit facing southwest with a view of the Sumida River and Hamarikyu Palace.
Kachidoki Station is on the Toei Oedo Line, which provides access to Roppongi Station in about 13 minutes and Shinjuku Station in about 23 minutes without transfers. Kachidoki Station offers good access to central Tokyo, with Tokyo Station and Shinagawa Station accessible in about 20 minutes with a single transfer.
Around Kachidoki Station, there are large-scale commercial facilities such as Kachidoki Sun Square and Harumi Triton Square, as well as Tsukishima Nishinaka-dori Shopping Street, and there are also many tenants in the surrounding tower apartments, making daily shopping and dining convenient.
The property has an eye-catching white exterior with a baroque pattern reminiscent of European taste, and has a LDK of over 29.1 m2 and two western-style rooms of over 12.7 m2 with WIC. The wide span of the room facing southwest allows for plenty of sunlight. There is a supermarket, convenience store, and drugstore within a 5-minute walk from the property, making it a very convenient location.
Kachidoki Mimasyo Park is close to the property and offers a panoramic view of Hamarikyu, Tokyo Tower, and Tsukiji Ohashi Bridge. This is a spot where you can enjoy the waterfront, greenery, and sky all at once.
The flooring and fittings are made of natural solid wood, the pride of the log condominium, which is soft to the touch. All the existing interior has been dismantled and all the plumbing has been completely renewed, so it is as comfortable to live in as if it were a new building.





































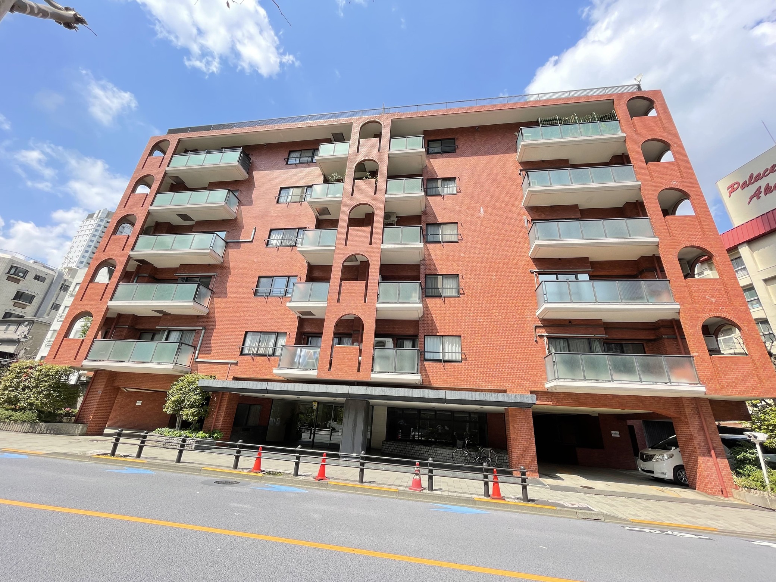
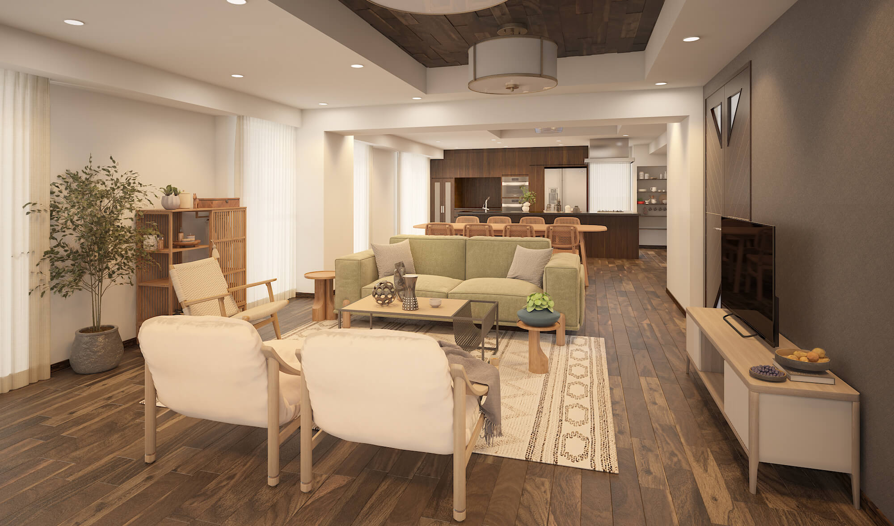


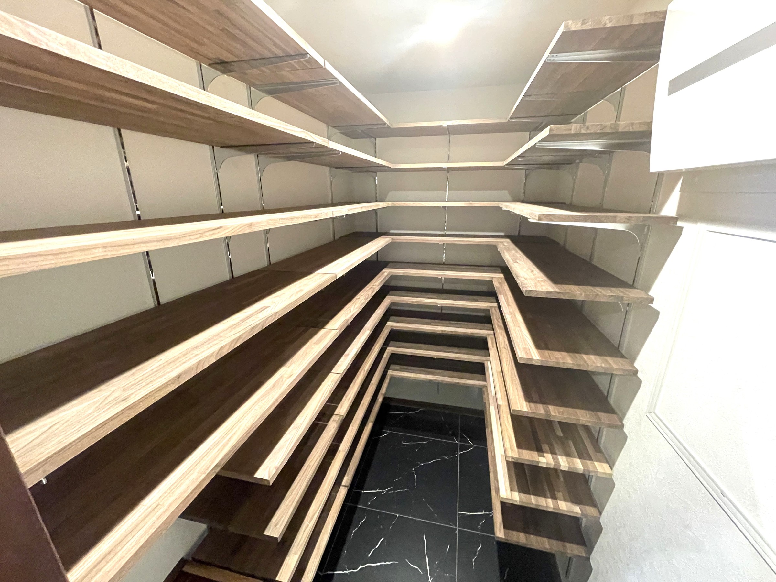
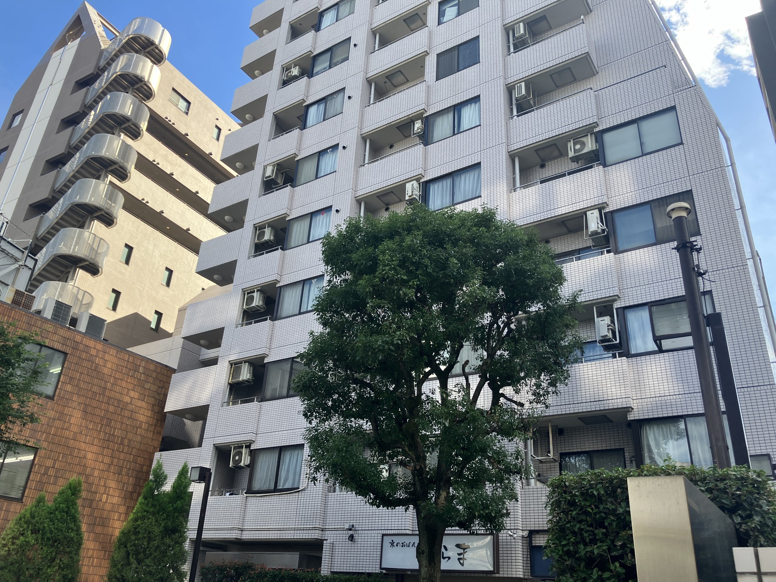

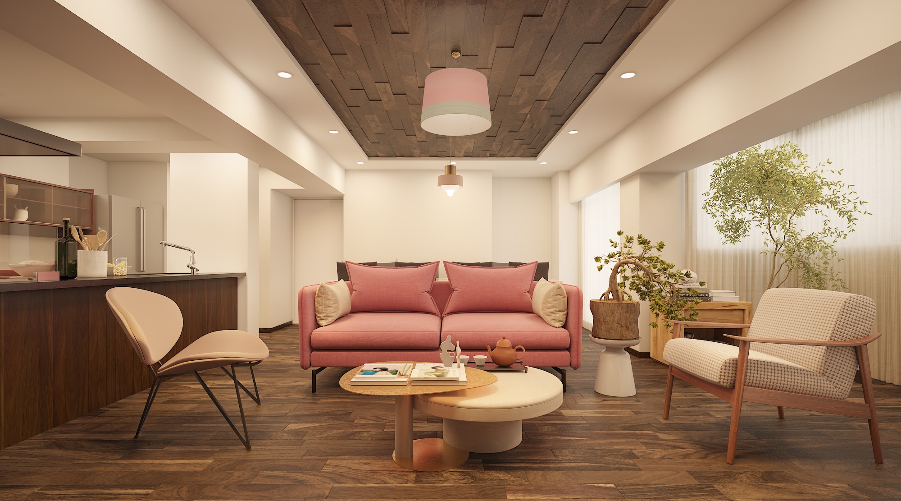
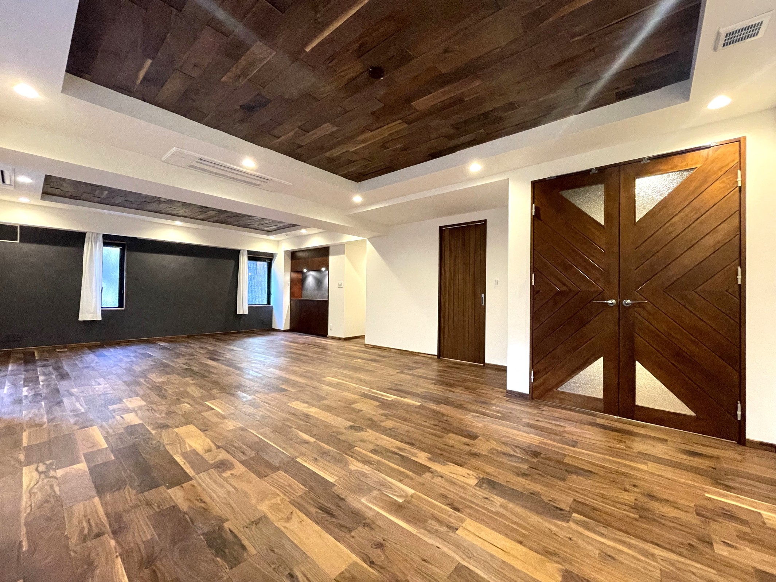
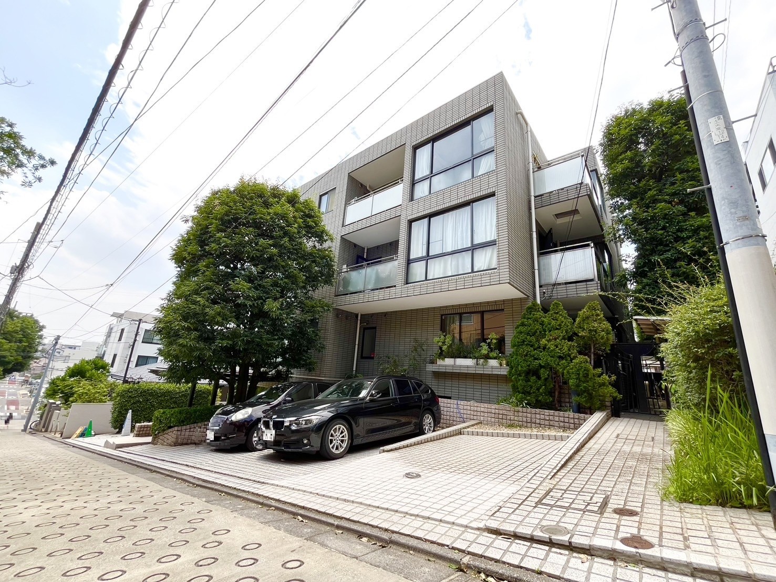
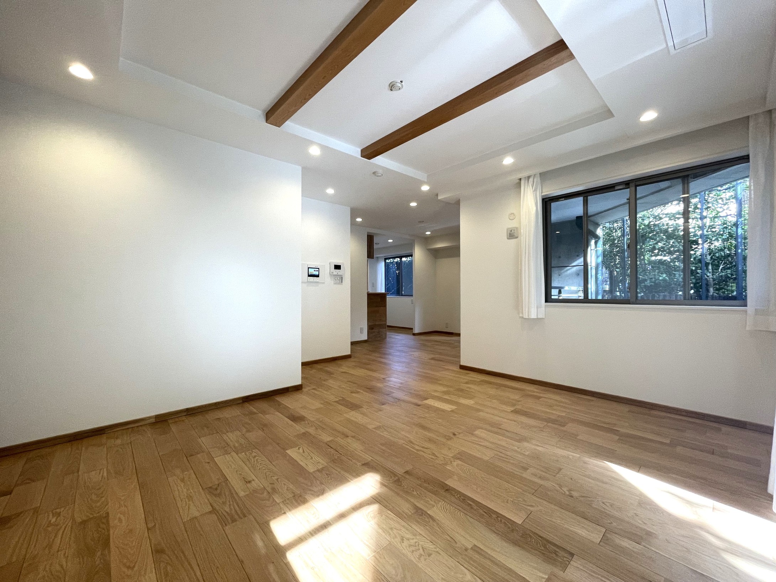
With an exclusive area of 83.06㎡, the LDK is approximately 30.8 ㎡, and there are an 15.1 ㎡ LDK and a 12.7 ㎡ Western-style room. There is also a walk-in closet, a storage room, and other storage space.