Facing south on upper floors with open views Convenient Kojimachi address with access to more than 3 train lines
Using Kojimachi Station, you can reach Ikebukuro Station in about 14 minutes without transfers, Tokyo Station in about 14 minutes with transfers, and Shibuya Station in about 15 minutes, providing excellent access to the city center.
The property is a 2-minute walk from Kojimachi Station, and is conveniently located within a 10-minute walk of three stations and has access to six train lines. With an exclusive area of 86.37m2, it has a spacious living/dining/kitchen area of approximately 37.3 m2 and a 18.2 m2 Western-style room with a walk-in closet. The maisonette faces south with good sunlight and views.
The flooring and fittings are made of natural solid wood, which is the pride of the log condominium with its pleasant touch. The entire existing interior has been dismantled and everything has been completely renewed, from the plumbing, so it is as comfortable to live in as if it were a new building.
Around the property, there are supermarkets such as “Seijo Ishii” and “Cocos Nakamura” and drugstore “Wellcia”, making daily shopping easy.
The area around Kojimachi Station is one of the oldest residential areas in Tokyo, which has been bustling with activity since the Edo period. The name of the area around Bancho remains as a place where Tokugawa Ieyasu’s Obanjo lived. After the Meiji Restoration, high-ranking officials of the Meiji government and others moved into the ruins of Hatamoto residences, and the area became a high-class residential area. Today, the area is still a safe office district lined with corporate buildings, and the street one block away from the main road is still a quiet residential area.
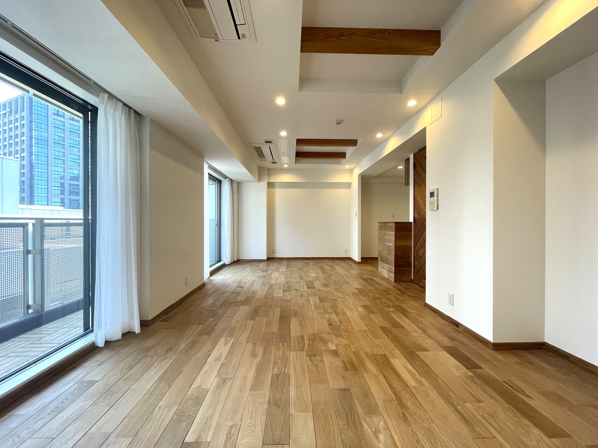
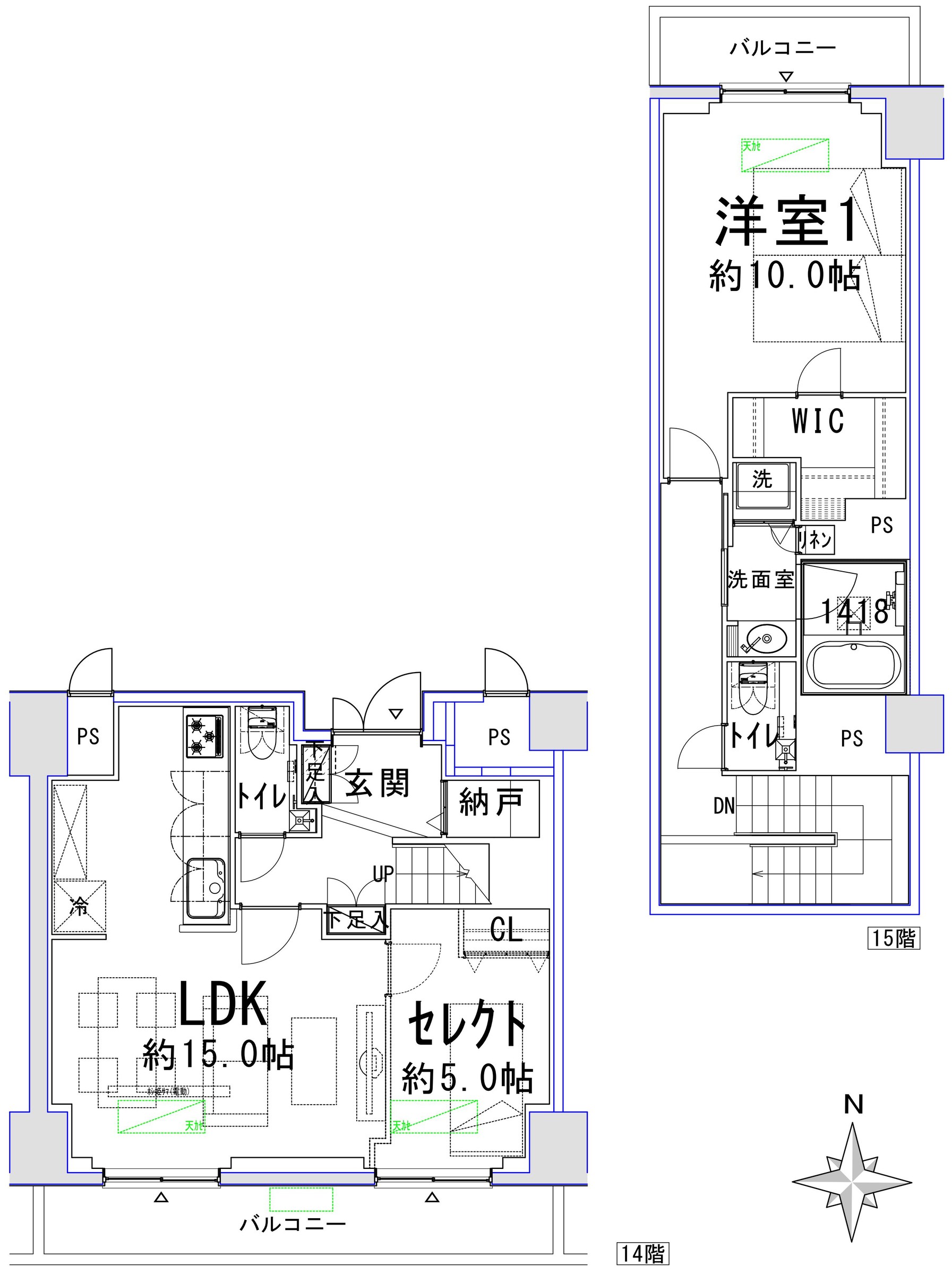
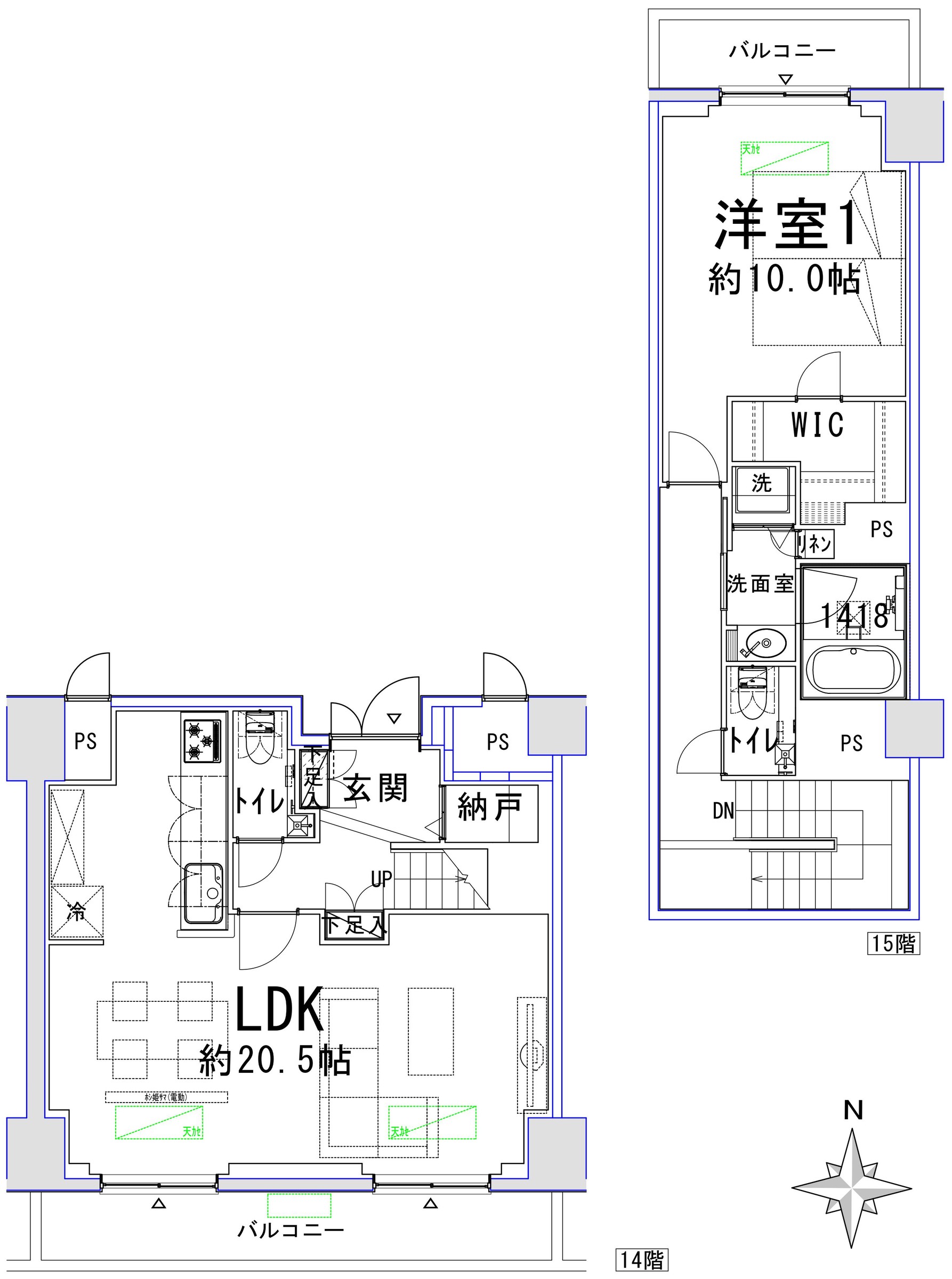


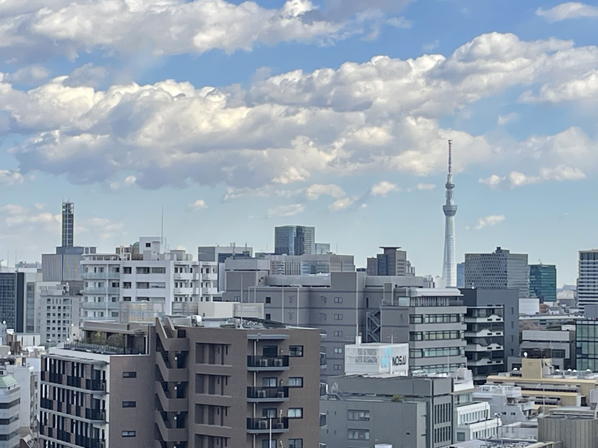







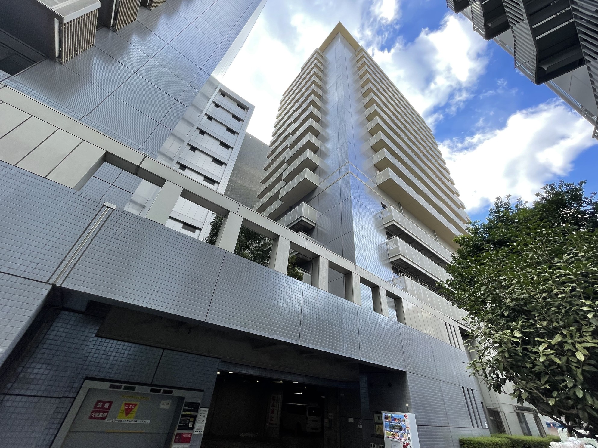
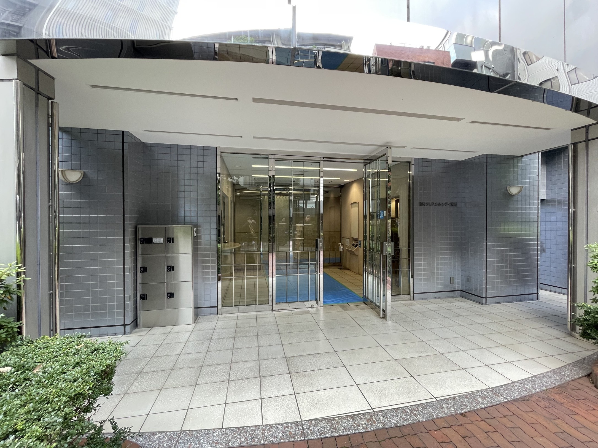
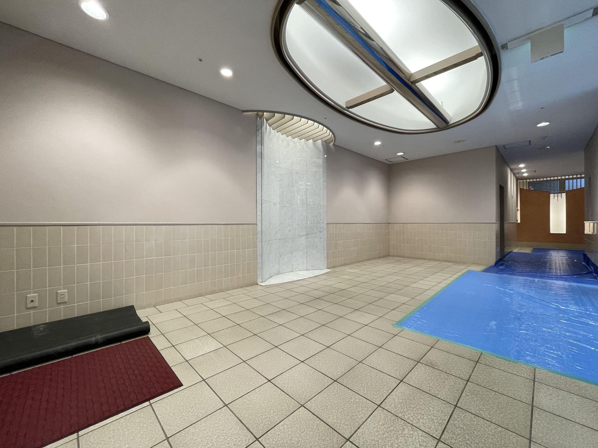
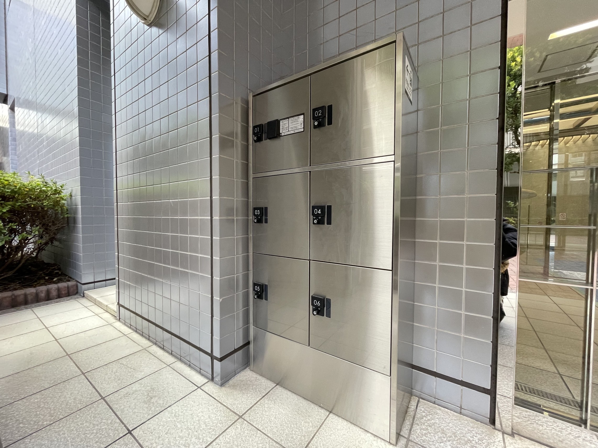

















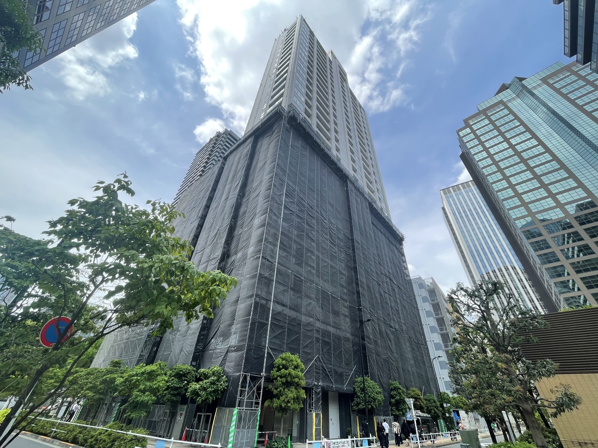

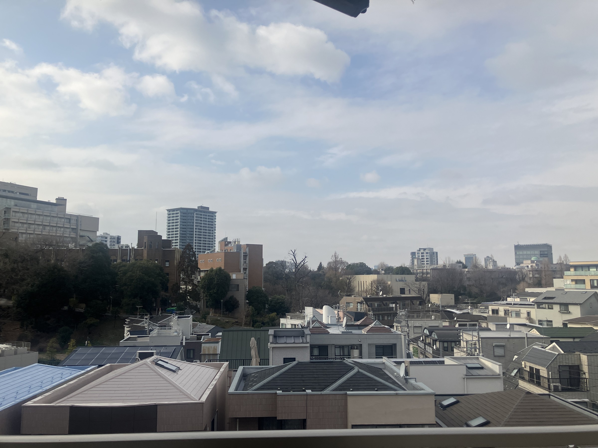


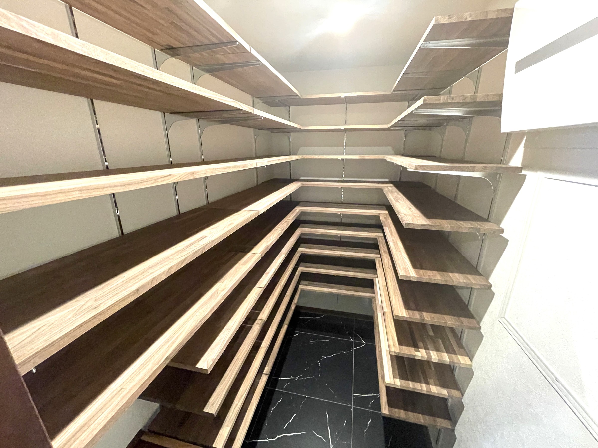
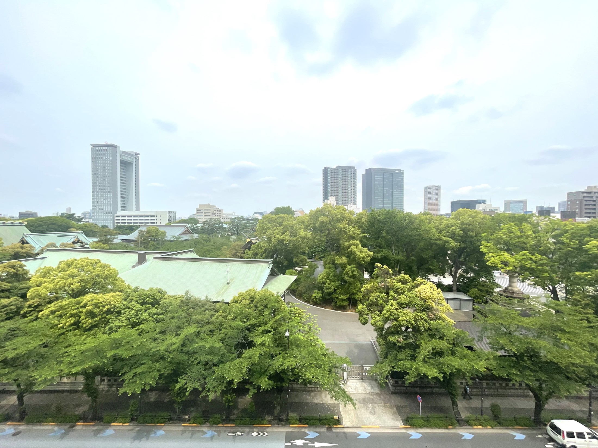
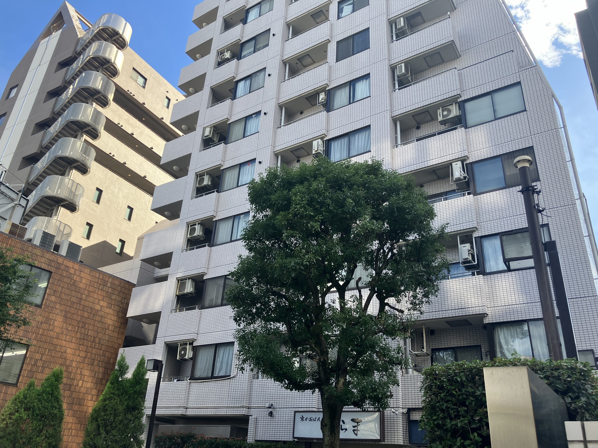
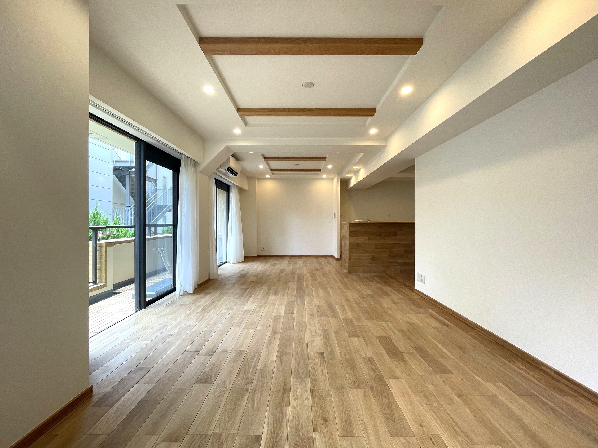
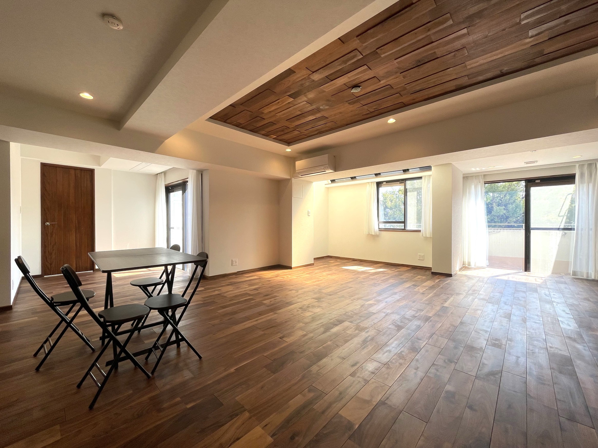

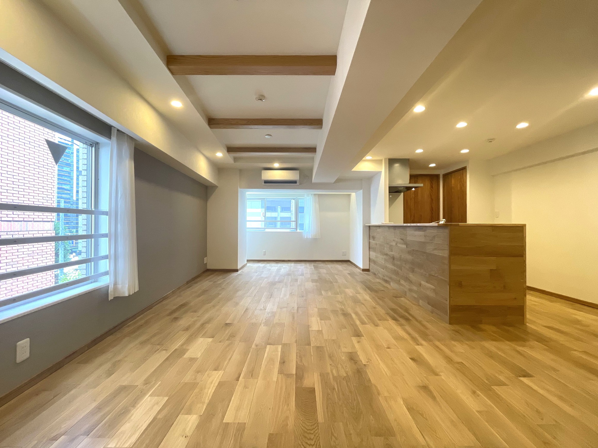
The exclusive area is 86.37㎡, LDK is approximately 37.3 ㎡, and the living room is 18.2 ㎡. There is also a walk-in closet, a storage room, and other storage space.