7-minute walk from Ichigaya Station. A private residence in Sanbancho, where tranquility and elegance thrive.
Over 135 m² of exclusive area, spacious 28-tatami mat LDK. A spacious residence with good sunlight and ample storage space.
JR Chuo/Sobu Line, Tokyo Metro Namboku Line, Yurakucho Line, and Toei Shinjuku Line “Ichigaya” Station is a 7-minute walk away, Tokyo Metro Hanzomon Line ‘Hanzomon’ Station is also a 7-minute walk away, and Yurakucho Line “Kojimachi” Station is a 10-minute walk away, offering multi-access to 4 stations and 5 lines. This provides convenient access to major cities such as Shinjuku, Tokyo, Shibuya, and Ikebukuro.
For daily shopping, the “Maibasket Kudan Minami 3-chome Store” is a 4-minute walk away, and the “Ministop Kudan Minami 4-chome Store” is a 3-minute walk away. The “Kusuri no Fuku-tarou Kudan Kita Store” is also a 5-minute walk away, making it easy to purchase daily necessities.
The educational environment is well-developed, with the “Chiyoda Ward Kudan Kindergarten” and “Kudan Elementary School” just a 1-2 minute walk away. There are also many prestigious schools in the surrounding area, making it easy for children to commute to school, and providing peace of mind for families with children. In terms of medical care, the “Hanzomon Hospital” is located just an 11-minute walk away, providing support for health needs.
The surrounding area is dotted with lush green spots where you can enjoy the changing seasons, such as the Togo Memorial Park (3 minutes on foot) and Chidorigafuchi Park (9 minutes on foot). In spring, the cherry blossoms at Chidorigafuchi are beautiful, making it an ideal place for a stroll or to refresh yourself. Additionally, the Kojimachi Post Office and banks are within walking distance, offering a living environment that combines convenience with the tranquility of the city center.
This property features a 3LDK layout with a floor area of 135.28 square meters and a balcony area of 14.04 square meters. It includes a spacious LDK of approximately 45.8 square meters, three Western-style rooms of approximately 17.8, 11.3, and 10.5 square meters, each with a walk-in closet. The entrance hall is equipped with a large shoe closet. The bathroom is spacious at 1620 size, and there are two washbasins and two toilets, providing ample space for daily use. The unit has two sides with natural light, ensuring good sunlight exposure.
The flooring and fixtures use the log mansion’s signature natural solid wood, known for its pleasant texture. All existing interior finishes have been completely demolished, and all piping has been renewed, providing a living experience comparable to a newly constructed property.

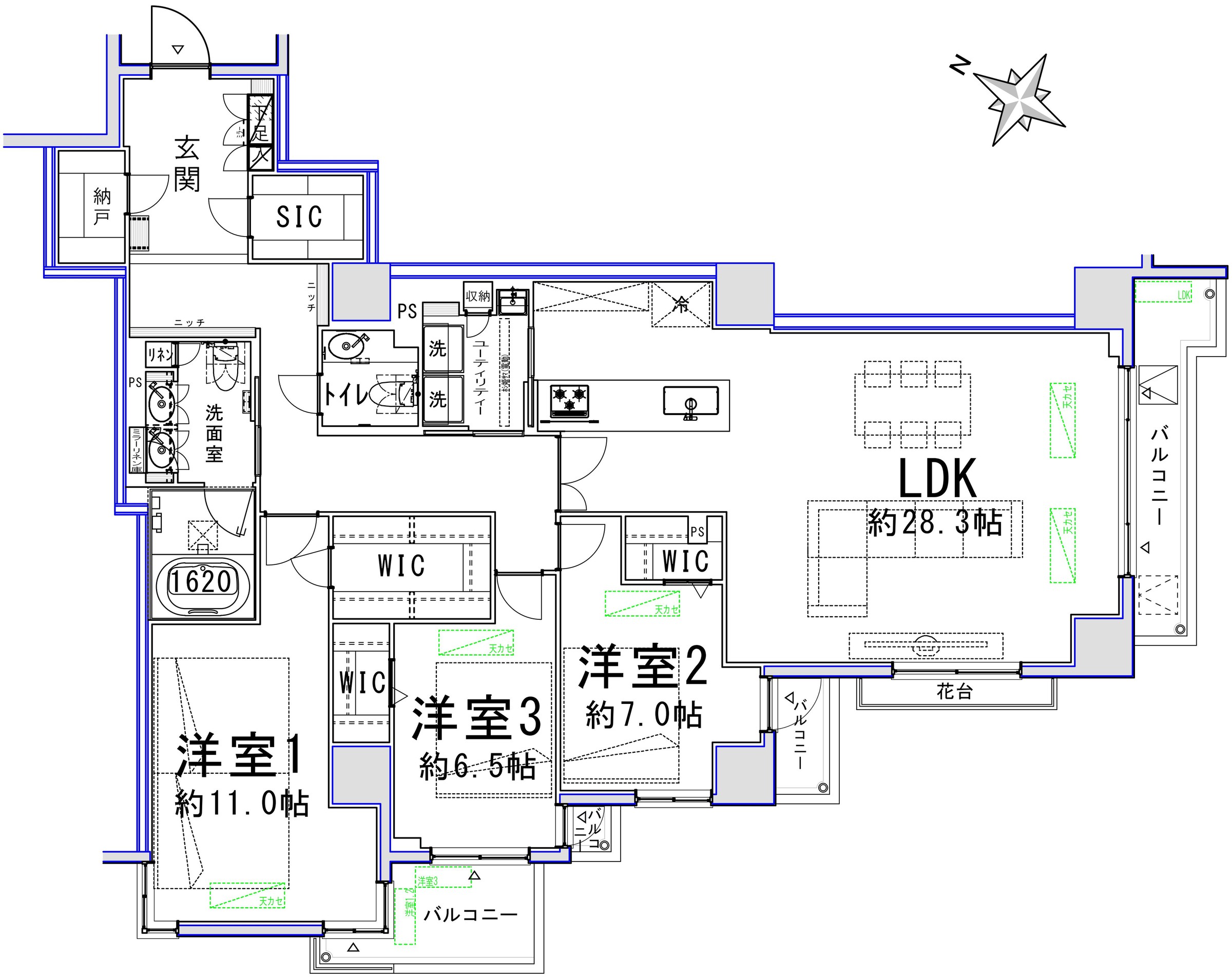
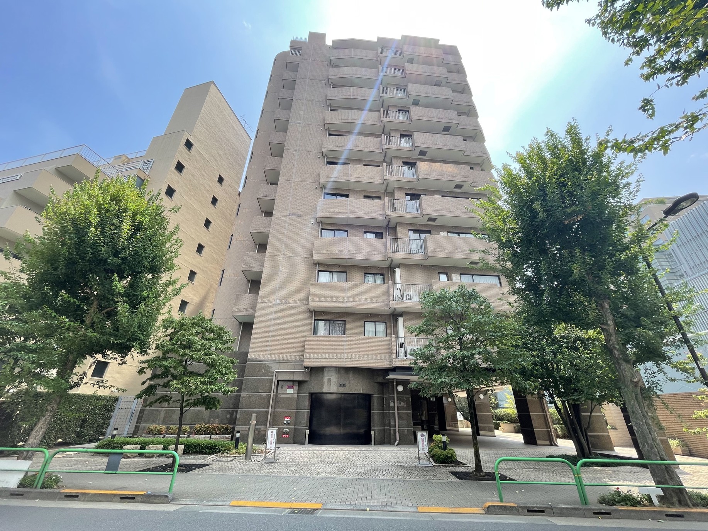















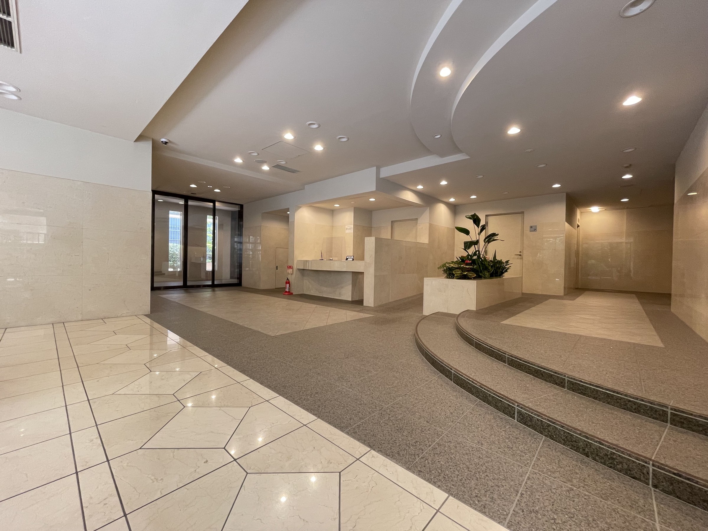
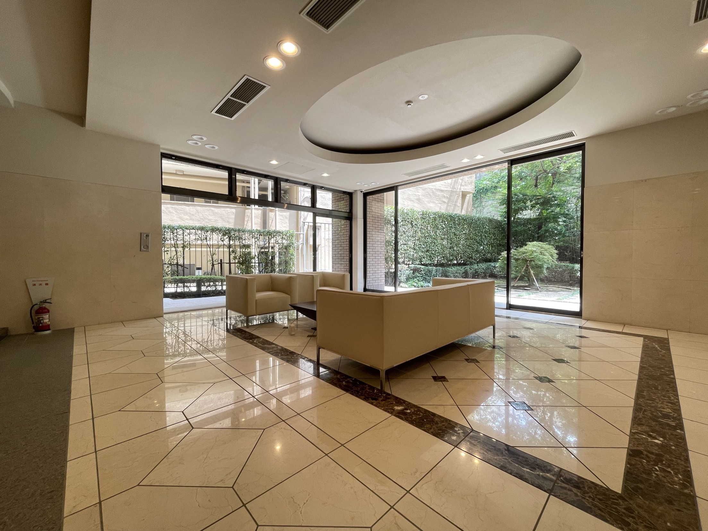


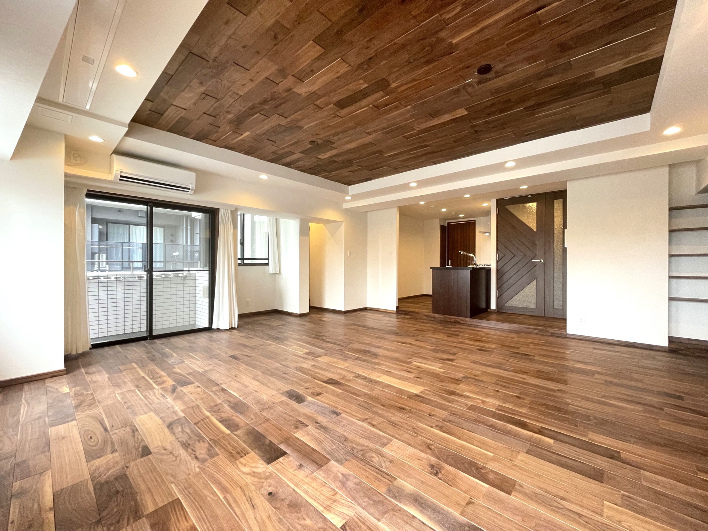

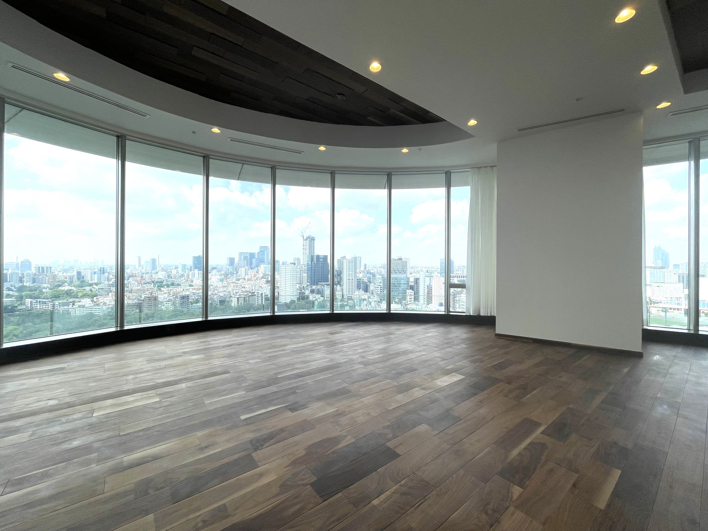
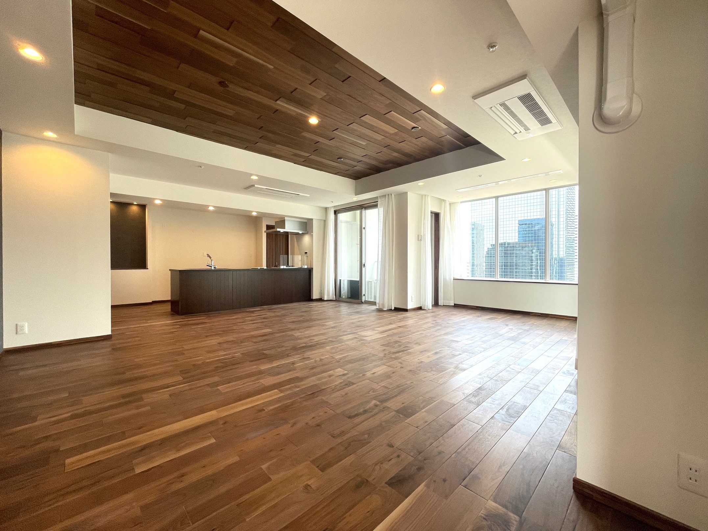
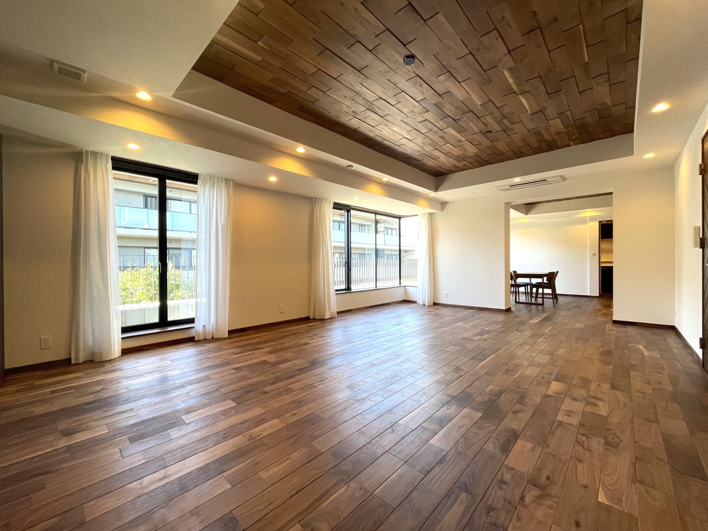
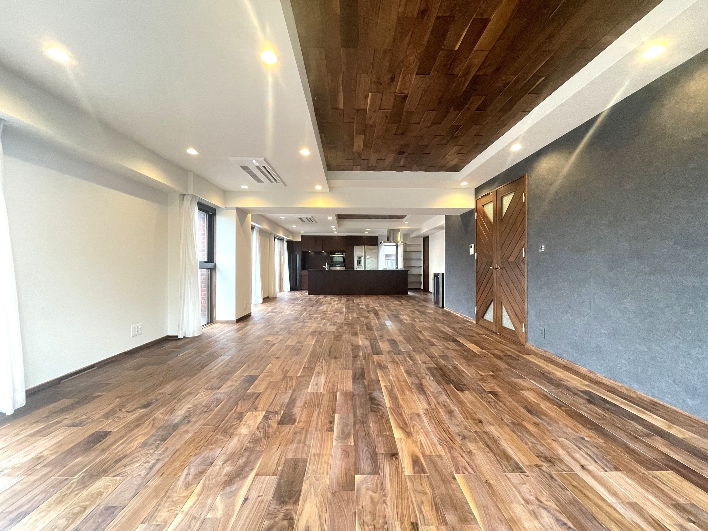
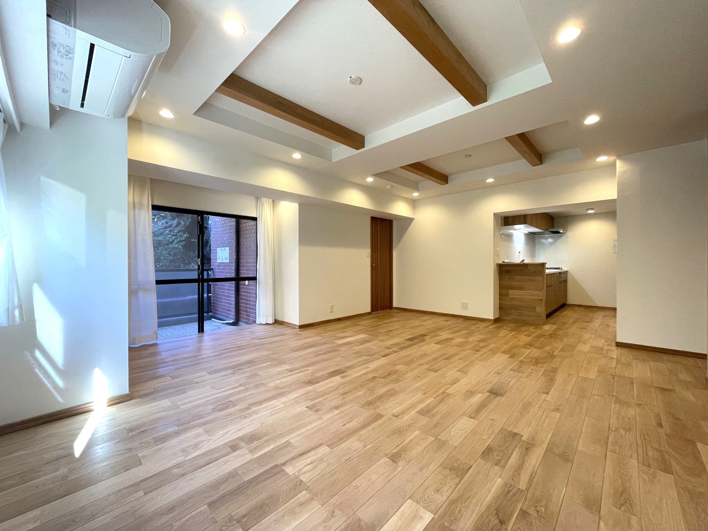
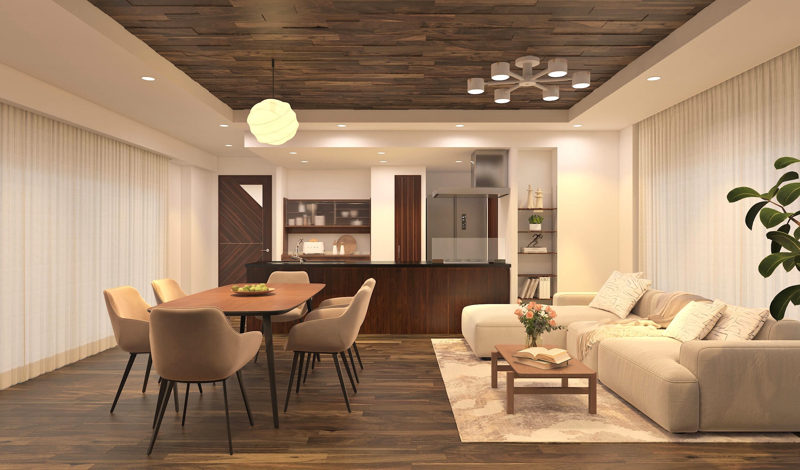

The floor plan is a 3LDK with an exclusive area of 135.28 m² and a balcony area of 14.04 m². It has a spacious 45.8m² LDK and three Western-style rooms with walk-in closets. The bathroom and storage space are also spacious, and the apartment has good sunlight.