A quiet residence located in the Hanegi area, a 5-minute walk from Higashi-Matsubara Station.
Spacious 38m2 LDK area, south-facing corner unit with excellent sunlight.
The Hane-gi area is conveniently located within walking distance of three stations: a 5-minute walk from Higashi-Matsubara Station on the Keio Inokashira Line, a 10-minute walk from Shindaita Station, and a 12-minute walk from Meidaimae Station on the Keio Line and Keio Inokashira Line. It offers direct access to Shibuya and Shinjuku, making it an ideal location for commuting or commuting to the city center.
Convenience stores are nearby, and the area is well-equipped with lifestyle amenities such as drugstores and supermarkets. The area is also ideal for families with children, with a public elementary school nearby and green parks such as Hane-gi Park and Hane-gi 2-chome Park, offering a peaceful retreat where you can enjoy the changing seasons. The Hane-gi area, with its convenient location, peaceful living environment, and abundant nature, is an ideal location for those who want to balance urban life with a tranquil daily routine.
The exclusive area is 89.04 m2, and the balcony area is 11.81 m2 The approximately 38m2 living-dining-kitchen area is accompanied by two Western-style rooms of approximately 12 m2 and 8.9m2, respectively. Each Western-style room features a walk-in closet, and the entranceway includes a shoe closet, ensuring ample storage space. The bathroom is spacious with a 1620-size tub, a twin-bowl sink, two toilets, and a utility room with a utility sink, all designed with ample space. This is a corner unit facing south with excellent natural light.
The flooring and fixtures use the log mansion’s signature natural solid wood, known for its smooth texture. All existing interior finishes have been completely demolished, and all plumbing has been renewed, providing a living experience comparable to a newly constructed home.









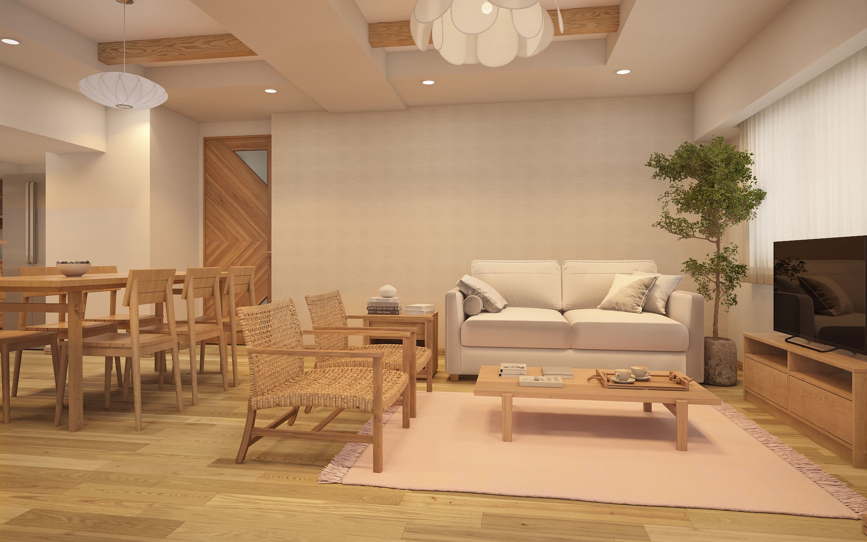
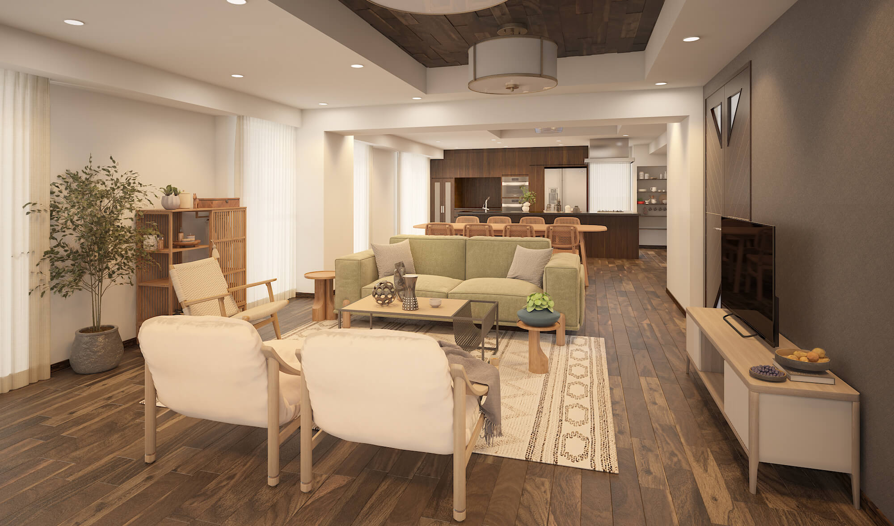


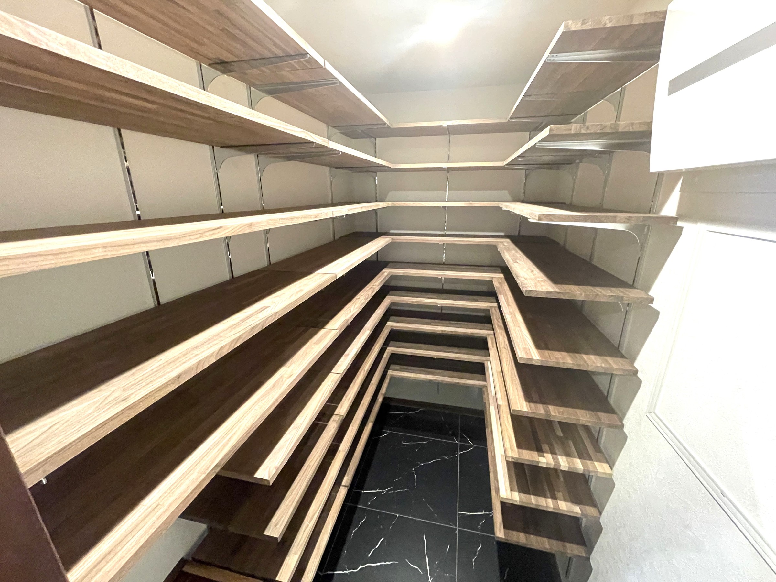
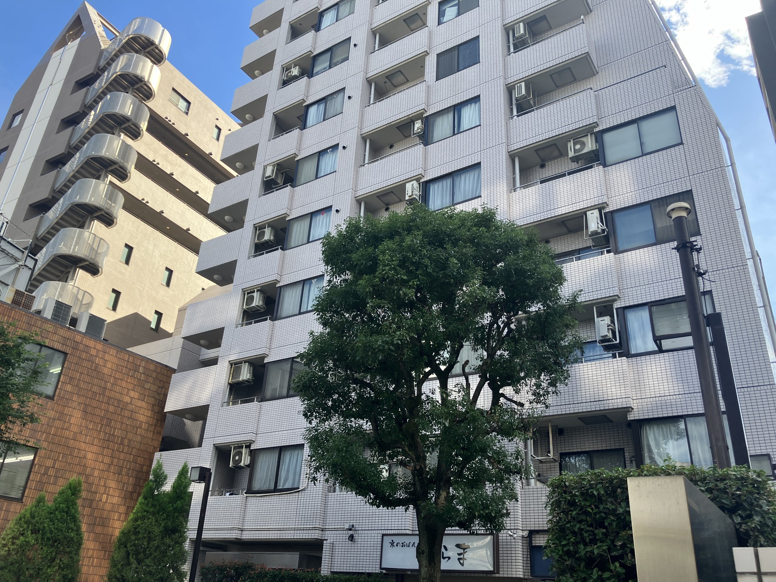

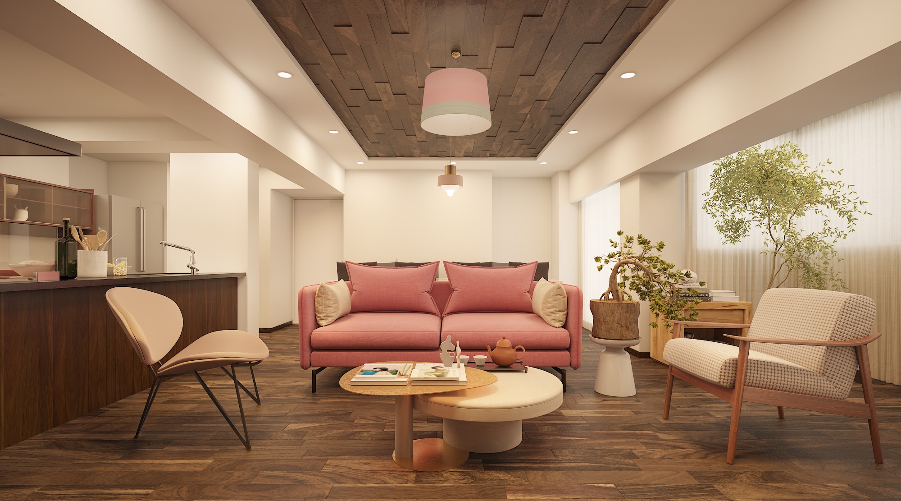
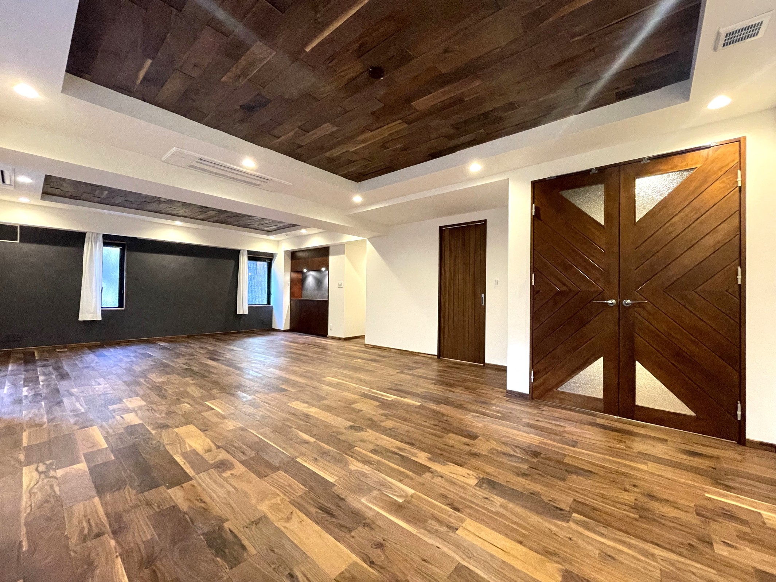
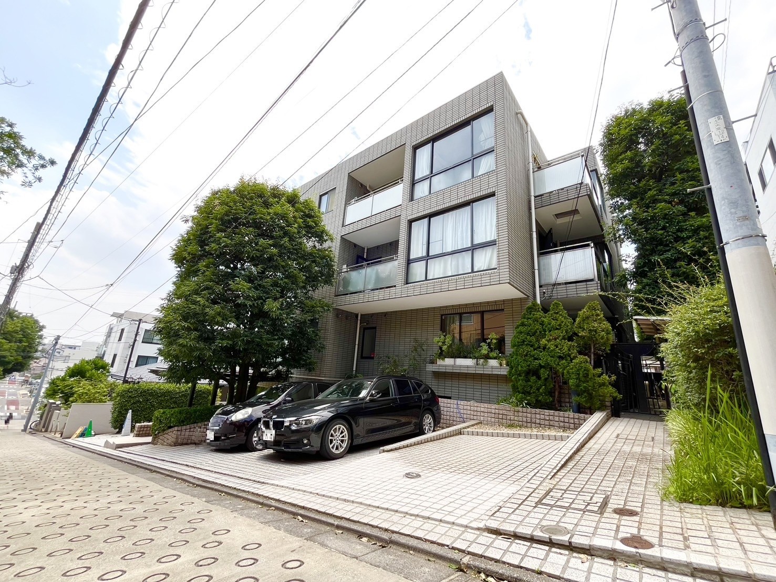
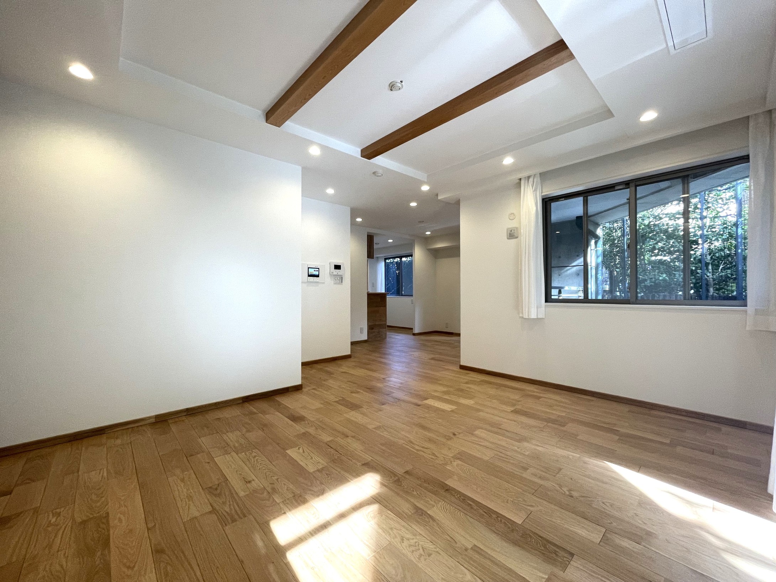

The floor plan can be changed from a 2LDK to a 3LDK.