6 min walk from Ushigome-Kagurazaka Station High quality residence nestled in the tranquility of Kagurazaka
The location is conveniently located within a 10-minute walking distance from three stations. The property is also within a 5-minute walk to a municipal kindergarten, elementary school, and junior high school, and is recommended for families with school-aged children.
Around Ushigome-Kagurazaka station, there are many supermarkets, convenience stores, fashionable cafes, restaurants, and stores, including Kitchen Court, Kagurazaka KIMURAYA, and Santoku. There are also parks scattered around the area, creating a calm and tranquil atmosphere with abundant greenery, and the police station is nearby, making it a safe neighborhood. Kagurazaka-dori Street, which connects Kagurazaka Station to Iidabashi Station on the east side of the station, is a popular gourmet spot with many high-class restaurants, small restaurants, French restaurants, Italian restaurants, bars, etc. Ushigome Chuo-dori Street on the west side of the station is home to many friendly restaurants with local roots, including sushi, French, Italian and Chinese restaurants, offering a wide variety of food in a variety of genres. The west side of the station, Ushigome Chuo-dori Avenue, is a town where you can enjoy a wide variety of gourmet foods in a variety of genres.
This is a 3LDK room layout with an exclusive area of 115.18m2 and a balcony area of 8.05m2. The spacious living/dining/kitchen area is approximately 48.3 m2, and there is a walk-in closet or closets in the 18.2 m2, 13.3 m2, and 7.8 m2 Western-style rooms, a storage closet in the hallway, and a shoe closet in the entrance, The unit has balconies on three sides, and is a sunny corner unit facing south and west.
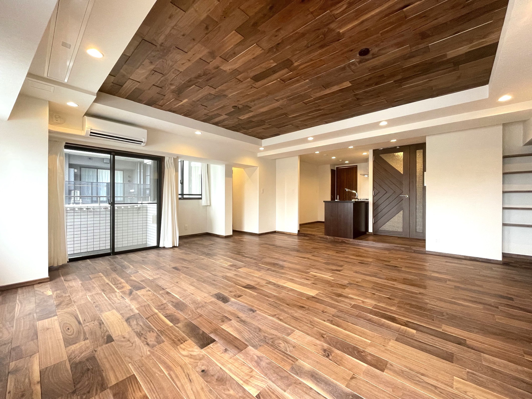
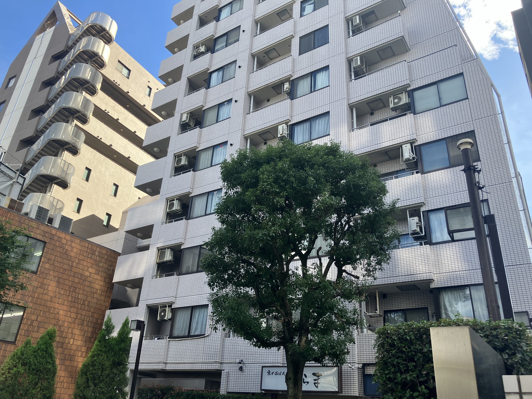
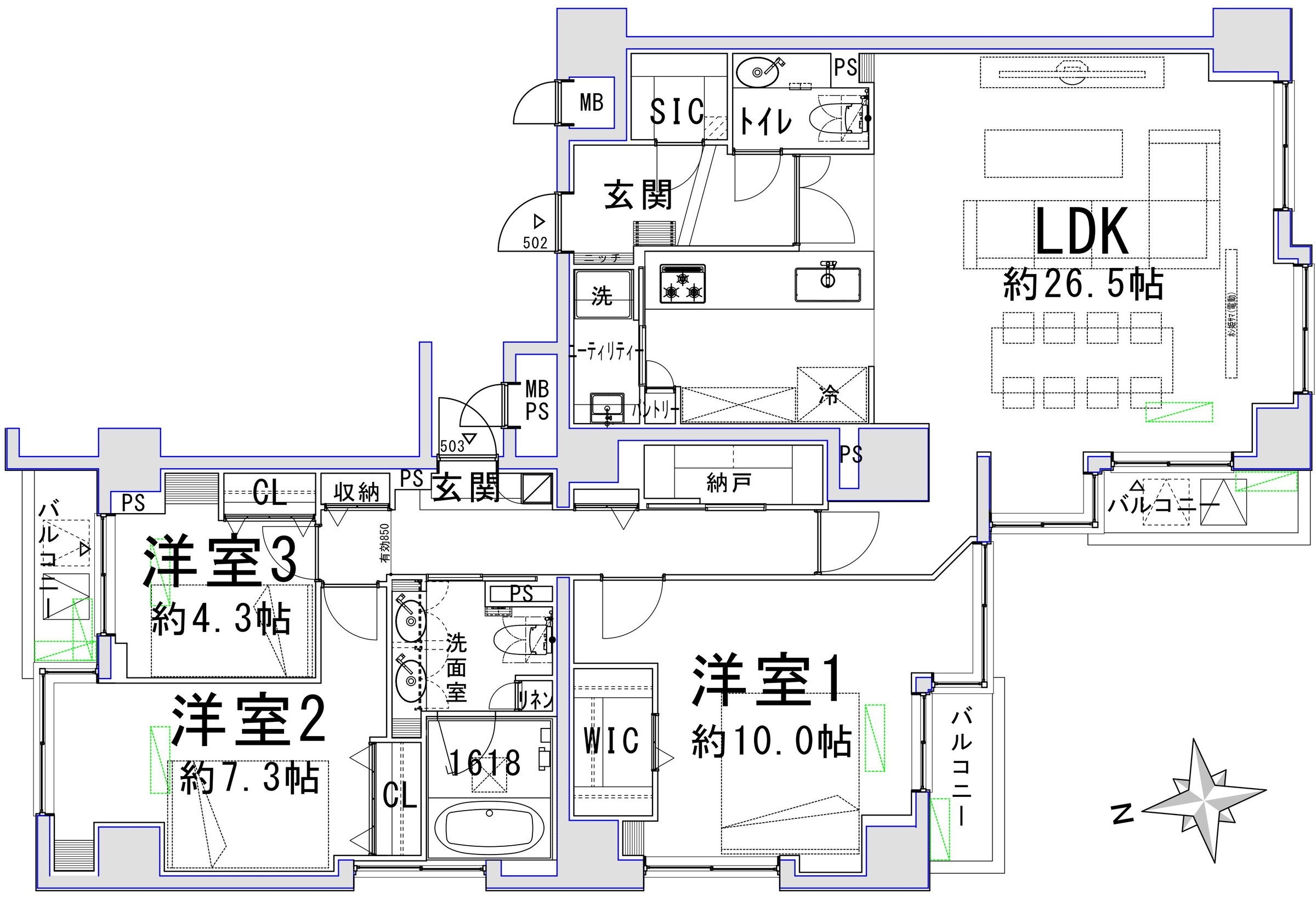
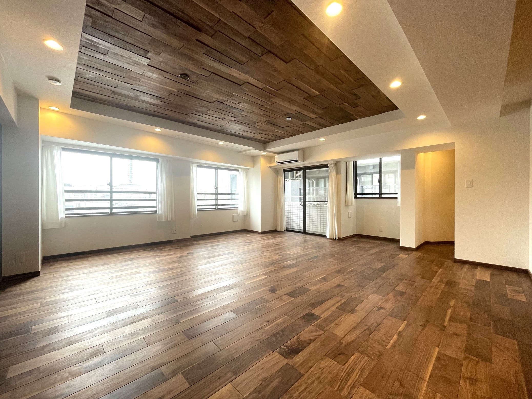
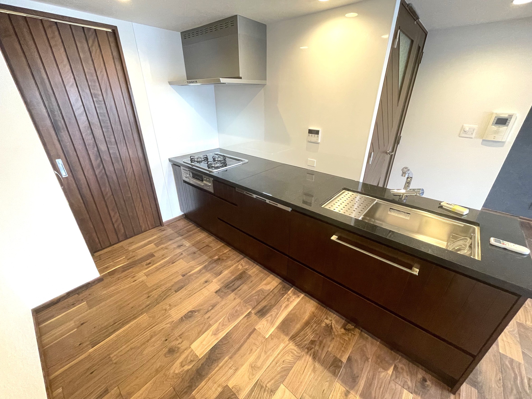
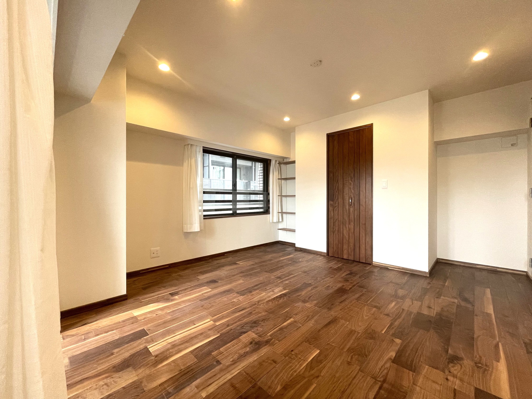
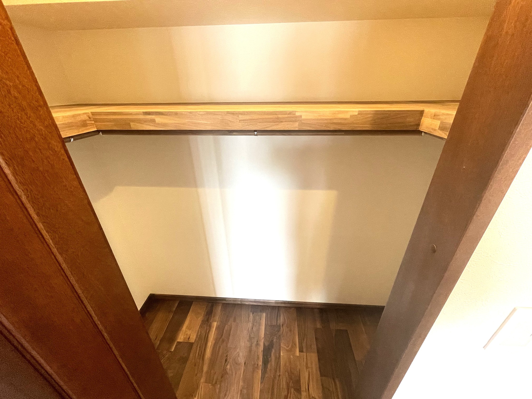
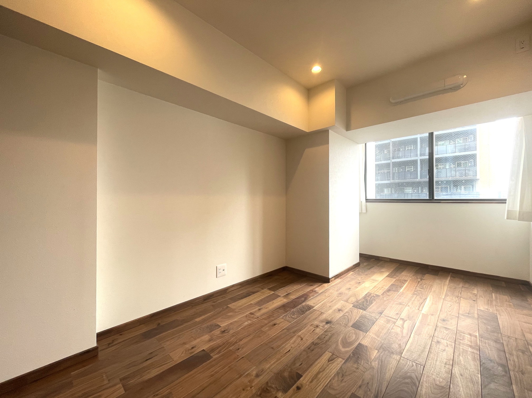
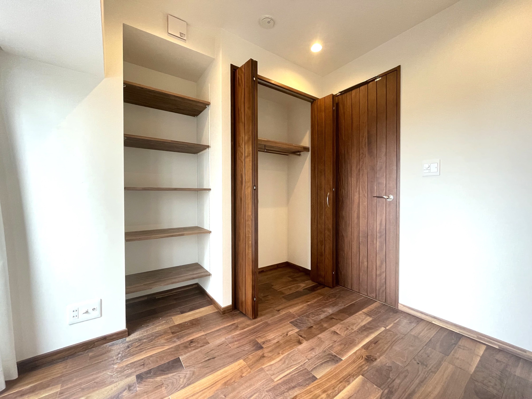
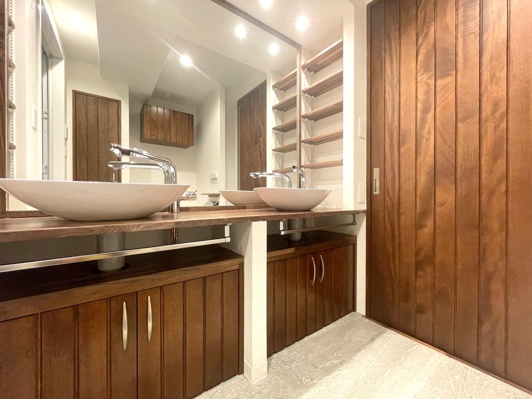
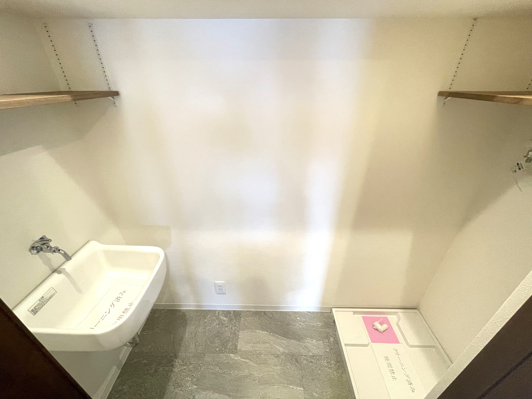
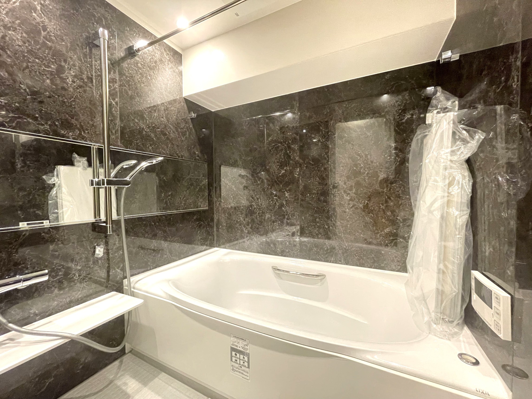
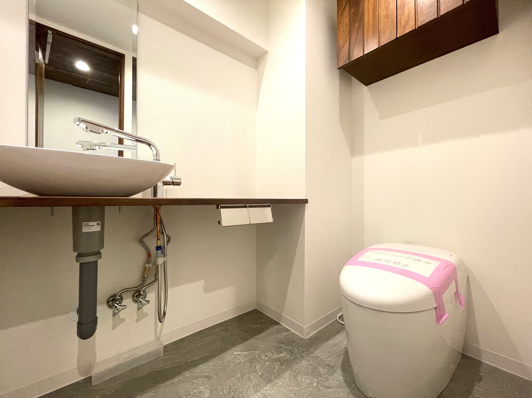















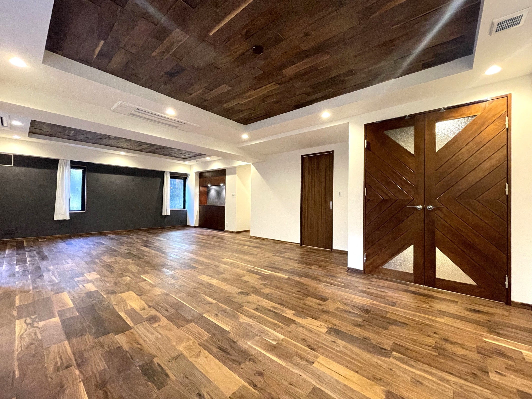
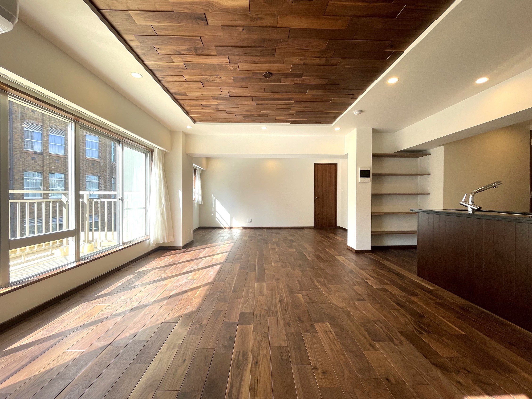



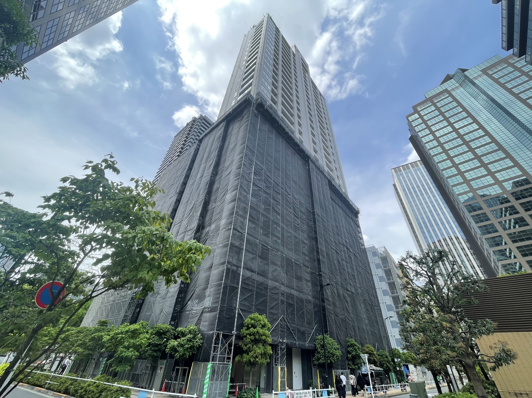

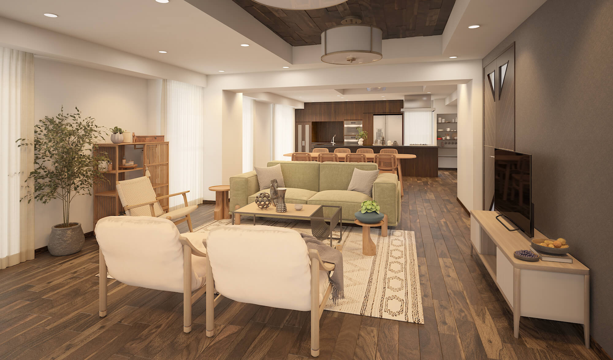
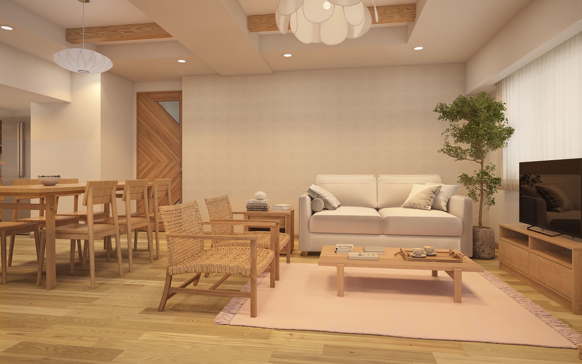

A 3LDK with an exclusive area of 115.18 ㎡, approx. 48.3 ㎡. LDK, approx. 18.2 ㎡., approx. 13.3 ㎡. and approx. 7.8 ㎡. Western-style rooms, a spacious 1618-size bathroom and a two-bowl sink provide ample space around the water supply.