The flooring and fixtures made of natural solid wood give a comfortable warmth of wood. The space created with high quality materials brings a sense of luxury and comfort. The southwest facing lighting creates a bright and open feeling in the cozy living and dining room, where the family can relax in comfort.
This 2LDK with an exclusive area of 82.36㎡ has an LDK of approximately 39.2 ㎡, a Western-style room of approximately 12.7 ㎡ and a Western-style room of approximately 9.1 ㎡, a 1616-size bathroom, and a two-bowl washbasin, making it spacious in terms of water circulation.
Downlighting is neat and clean, and the exposed beams accentuate the space and stylishly enhance the interior.
The sophisticated wood design of the kitchen overlooks the dining room and living room, allowing communication with family and visitors while cooking, and the semi-open kitchen has a wall on the stove side to prevent oil splashes. The built-in dish washer/dryer saves water and reduces the burden of housework.
This Western-style room faces southeast with good lighting. Equipped with a walk-in closet and spacious enough for a large bed, it is recommended for a master bedroom.
Inside the walk-in closet, there is an interior light and an L-shaped pillowcase and hanger pipe for easy viewing and organization of not only clothes but also bags and hats. It is also useful for storing large items such as carry-on cases and off-season bedding.
This Western-style room has light from a corner sash facing east, where the morning sun pours in. Equipped with a closet and spacious enough for both a single bed and a desk, it is suitable for a child's room or a workspace/study.
With a large mirror and design bowl on one side, and storage for small items next to it, this popular twin-bowl washbasin is both easy to use and stylish, and can be used by the family side at the same time on busy mornings.
The bathroom is a spacious and relaxing 1616 size. It is equipped with a large size shower head and a wide mirror. A bathroom ventilator and dryer are included for comfortable bath time.
The toilet is tankless and has a clean design with a hot water washing function. The room has a calm and high quality space with the warmth of natural solid wood. There is a hanging cupboard for storing toilet paper, etc., and a convenient private hand washing space with a mirror.
The entranceway has a relaxing atmosphere, with the ceiling and flooring also made of natural solid wood. A tall type shoe closet is provided next to the entrance. The float type makes it easy to clean and makes the entrance floor feel even more spacious. There is also a shoe closet with plenty of storage space.
Inside the shoe closet at the entrance, movable shelves are installed to provide plenty of storage space according to the height of your shoes. A bulky umbrella stand is also provided so that the entranceway can be used neatly and spaciously.
This is a well-located apartment building with access to two train lines.
The entrance is set back from the front road, offering a high degree of privacy.
The entrance has a bright and open feel, with plenty of natural light pouring in through the glass walls.
The lobby is spacious and relaxing.
There is also a trunk room in the common area, convenient for storing outdoor items that are difficult to bring indoors.
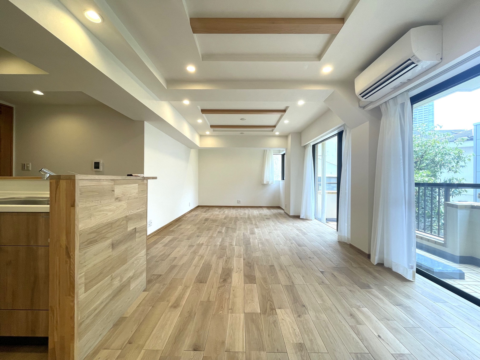

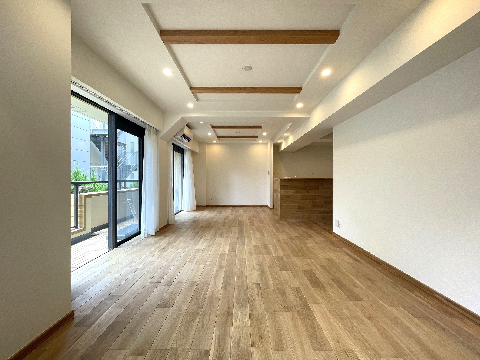
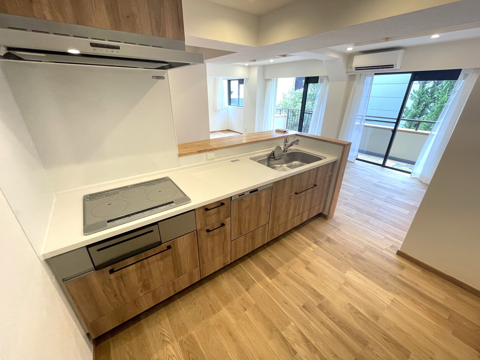
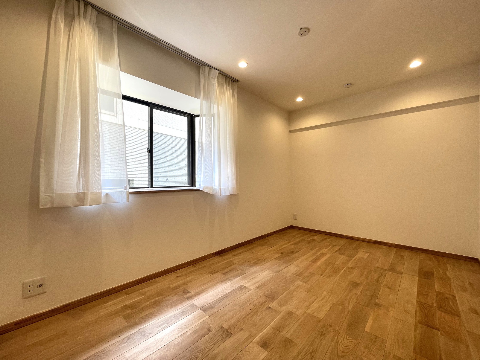
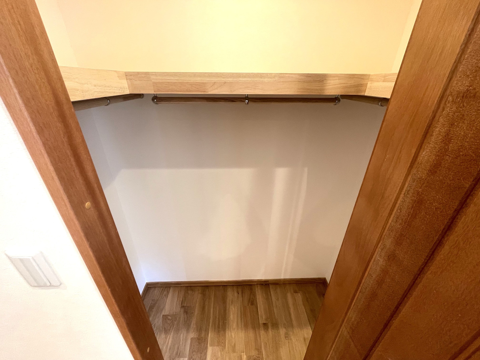
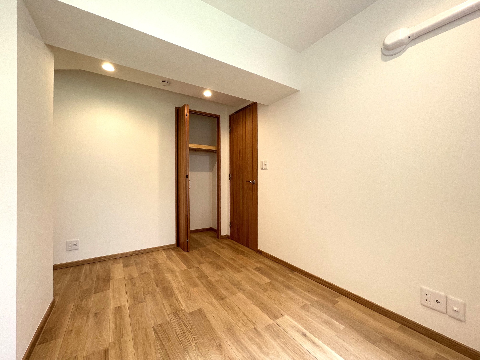
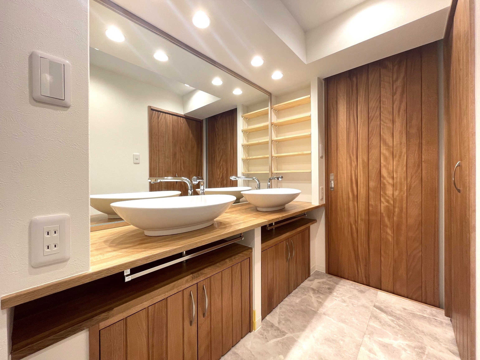
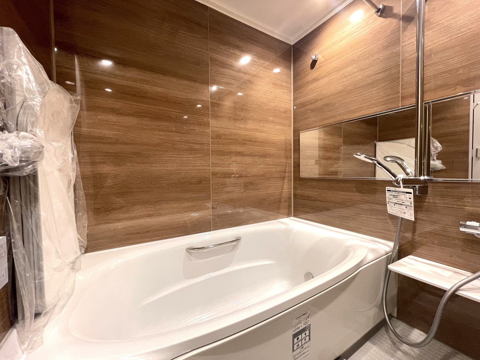
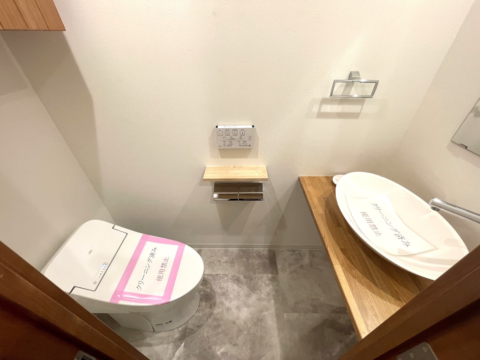
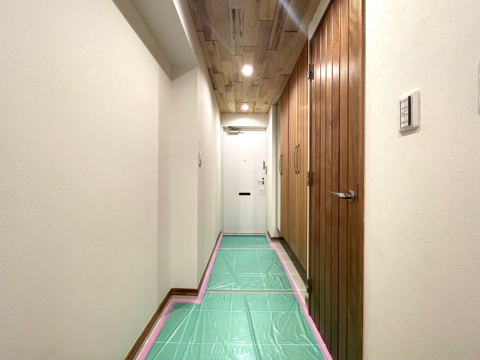
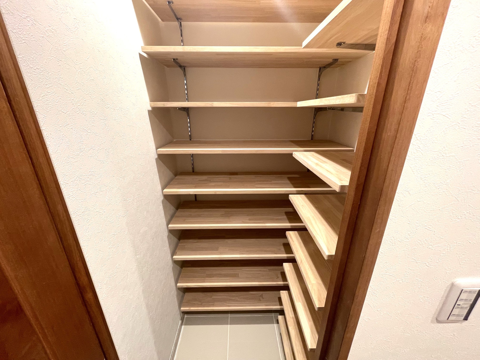


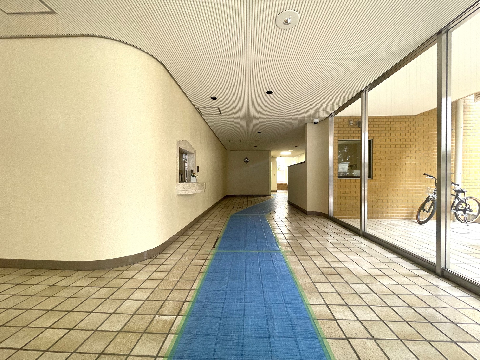

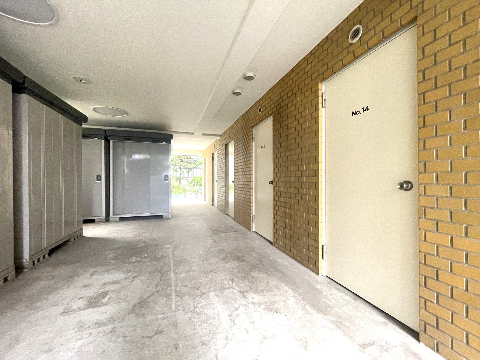


















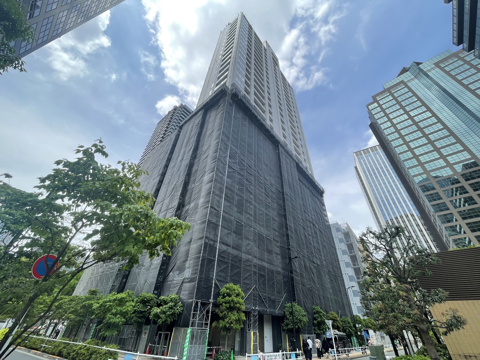

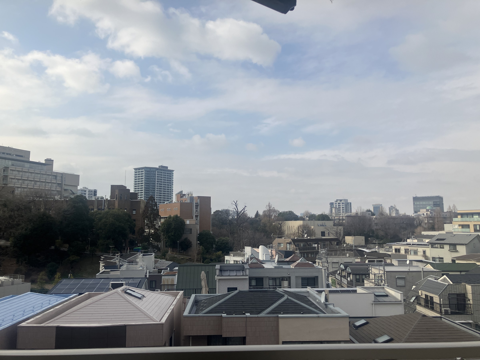


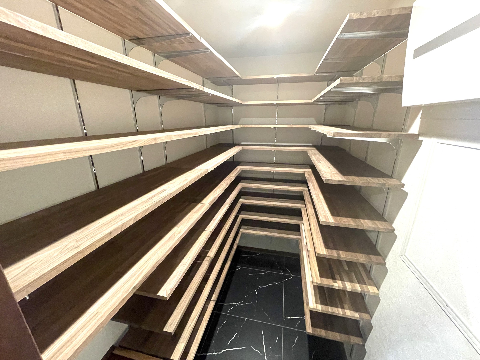
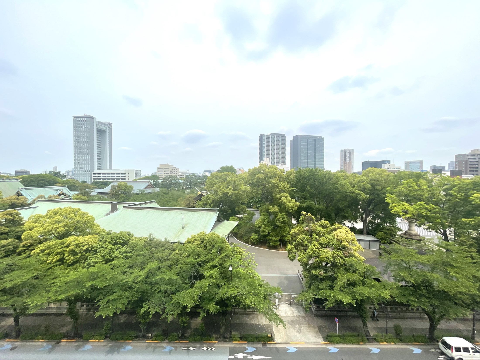
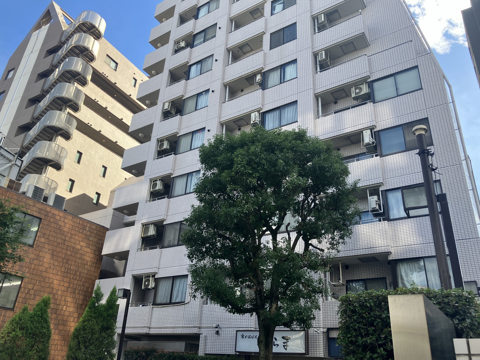
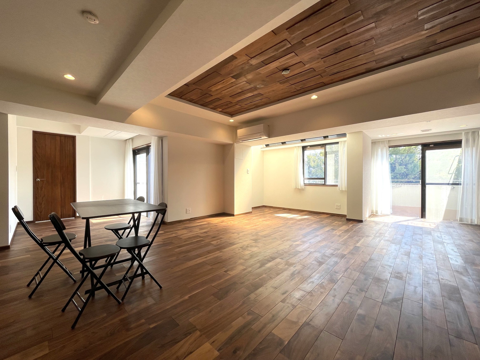

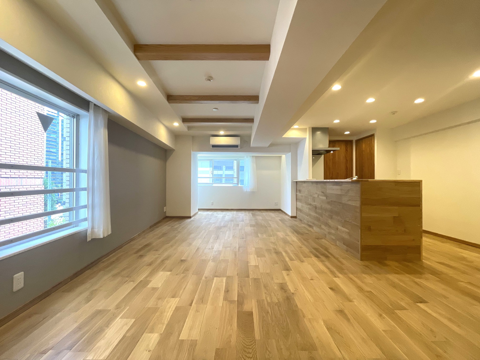
This 2LDK with an exclusive area of 82.36㎡ has an LDK of approximately 39.2 ㎡, a Western-style room of approximately 12.7 ㎡ and a Western-style room of approximately 9.1 ㎡, a 1616-size bathroom, and a two-bowl washbasin, making it spacious in terms of water circulation.