9 minutes walk from “Yoyogi-Koen" station. Low-rise residence in a quiet residential area.
Top floor facing southeast with good sunlight.
The nearest station, Yoyogi-koen Station, provides excellent access to the city center, with the Tokyo Metro Chiyoda Line taking you to the terminal station, Shibuya Station in about 9 minutes without transfers, Tokyo (Otemachi) Station in about 19 minutes, and Shinjuku Station in about 10 minutes with one transfer.
The area around Yoyogi-koen Station is home to Yoyogi Park and Meiji Shrine, where you can enjoy strolling and jogging while feeling the seasons in the lush greenery. There are many lively shopping streets in the neighborhood, including the Jizo-dori Shopping Arcade connecting Yoyogihachiman and Yoyogi Uehara Stations, and the Yoyogihachiman Shopping Arcade connecting Yoyogi Hachiman and Yoyogi Koen Stations, where many stores from individual to chain stores are located.
Near the station, there is a drugstore “Cocokara Fine”, supermarkets “Maruman Store” and “Maibasuketto”, 24-hour “Seijo Ishii” and “Meat Hanamasa”, making daily shopping convenient. There are many fashionable cafes and restaurants in the neighborhood, making it a gourmet town. The streets along Inokashira-dori are busy with a lot of traffic, but away from the main street, there is a quiet high-class residential area, dotted with embassies, where security is reinforced and the area is safe and secure.
This property has an exclusive area of 69.33m2 with a balcony area of 3.67m2. There is a living/dining/kitchen area of approximately 35.0 m2, and a 11.6 m2 room with a closet and a 9.1 m2 Western-style room. A shoe closet is provided at the entrance. The unit faces southeast with good sunlight.
The flooring and fittings are made of natural solid wood, which is the pride of the log condominium with a pleasant touch. The entire existing interior has been dismantled and everything has been completely renewed, from the plumbing, so it is as comfortable to live in as if it were a new building.

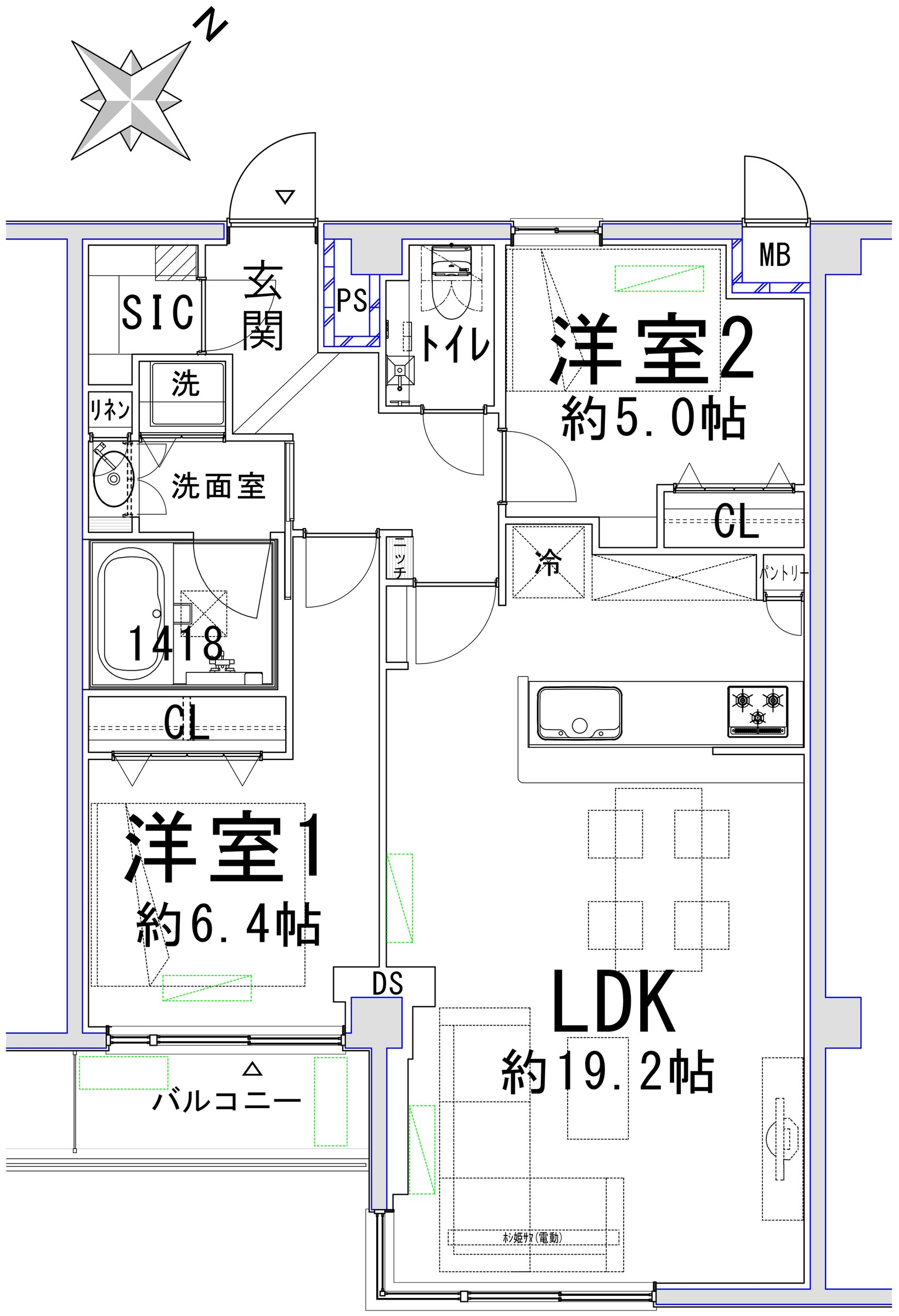
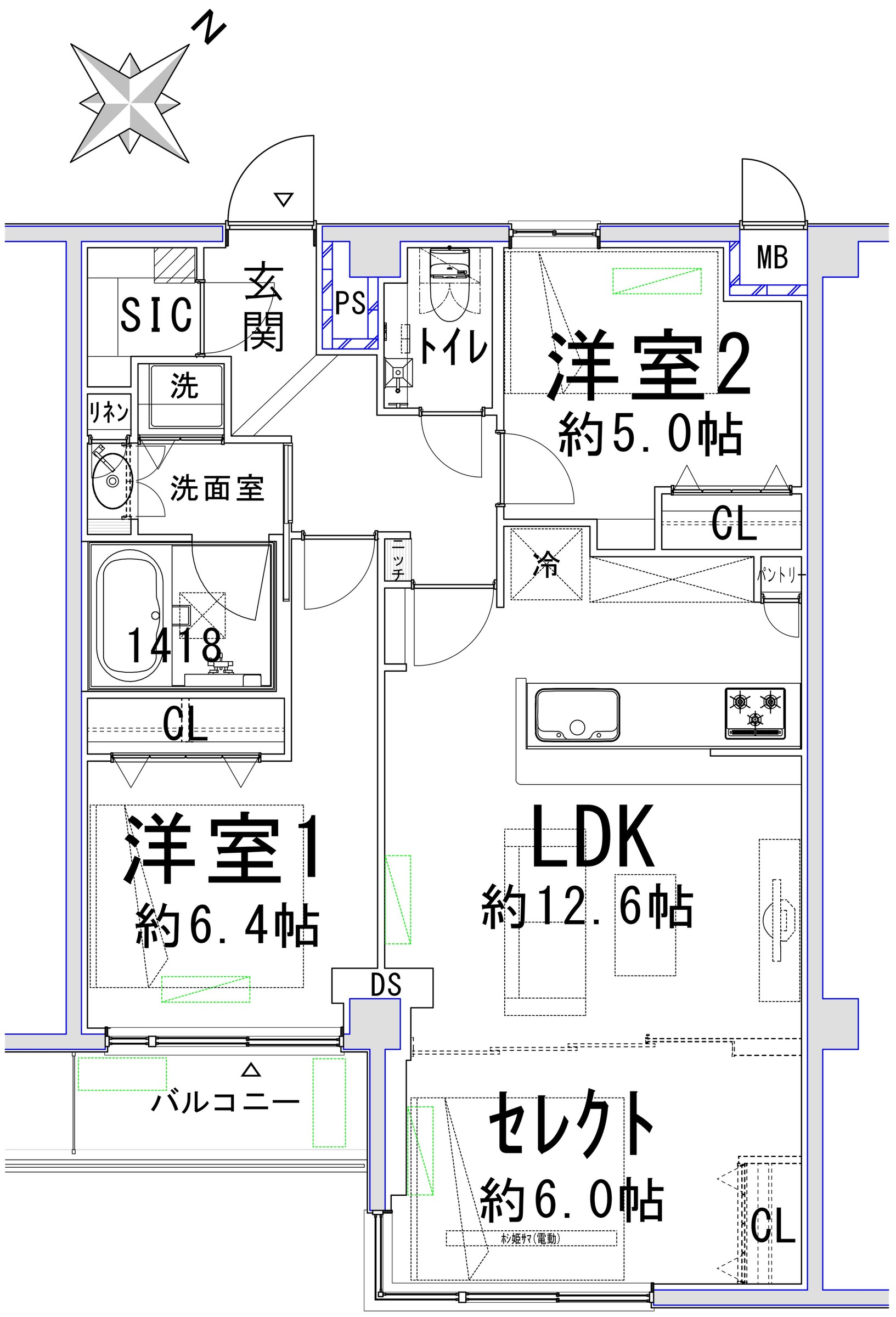









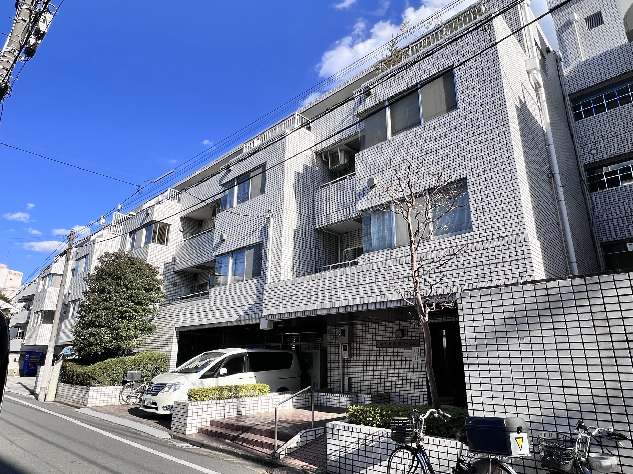


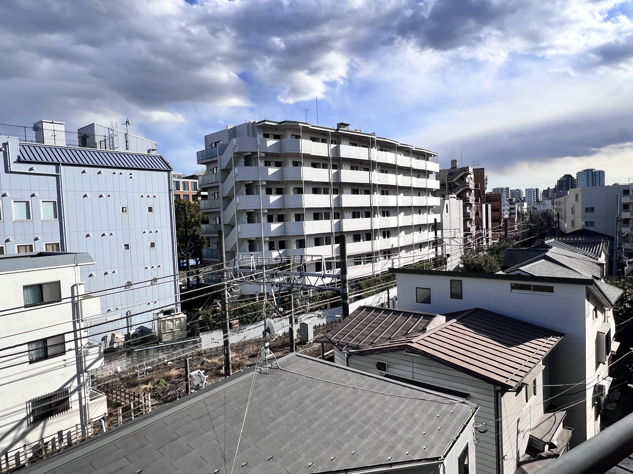
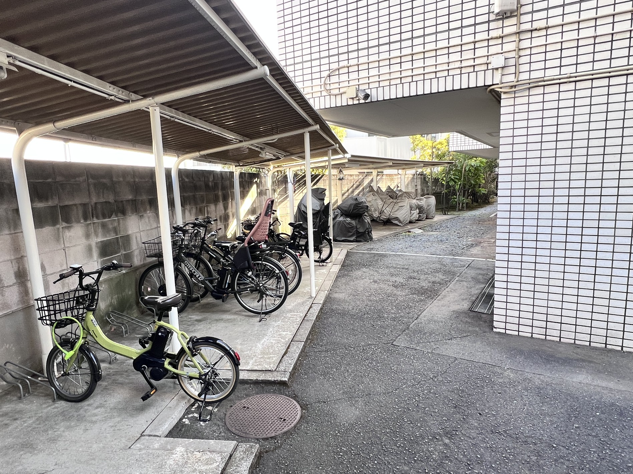


















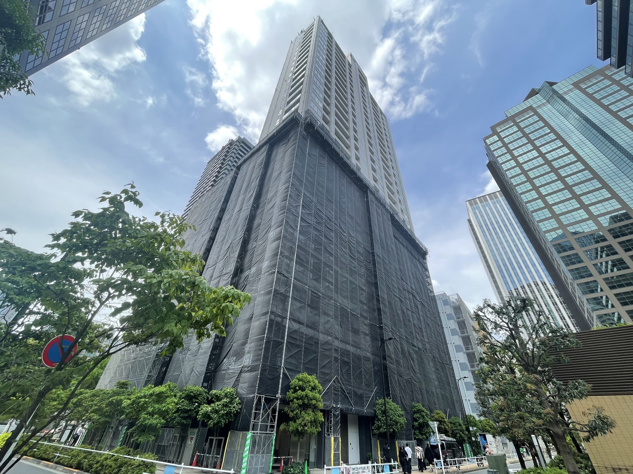

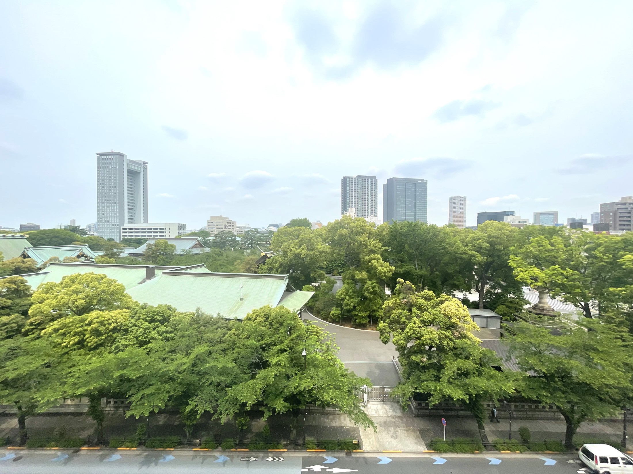
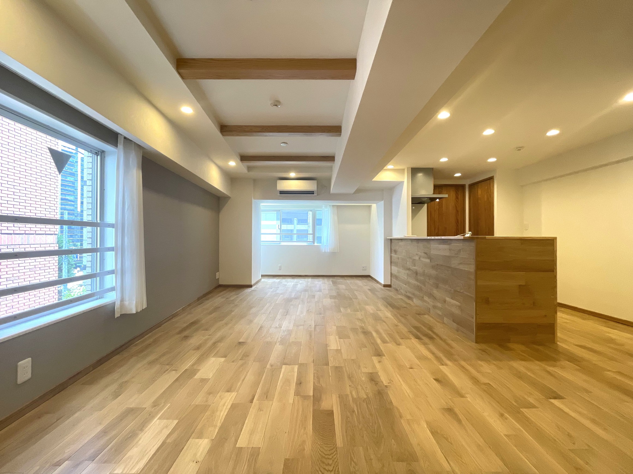
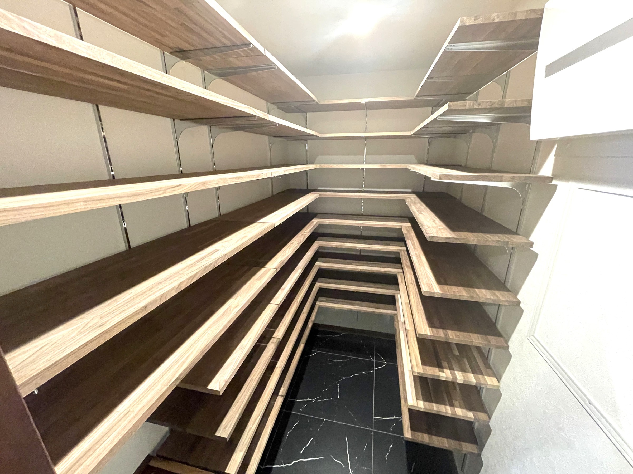
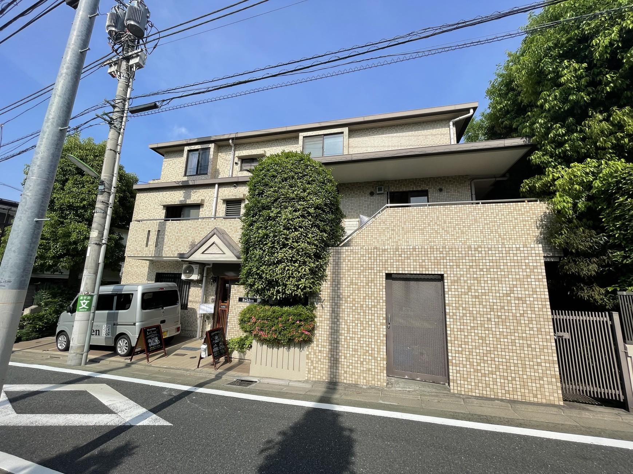
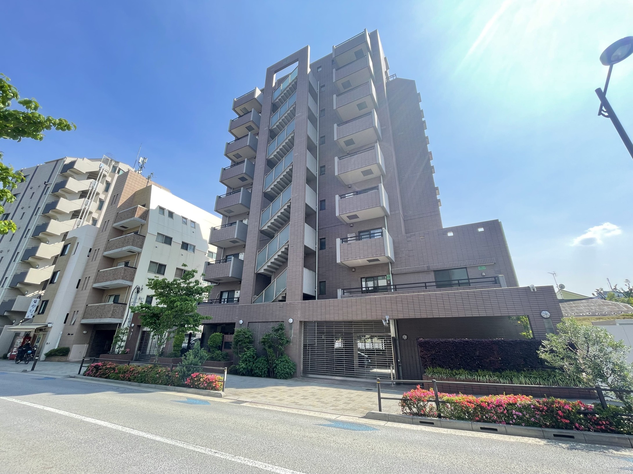

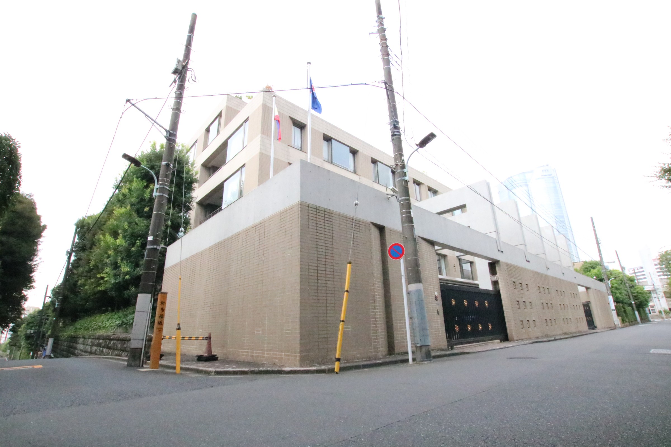
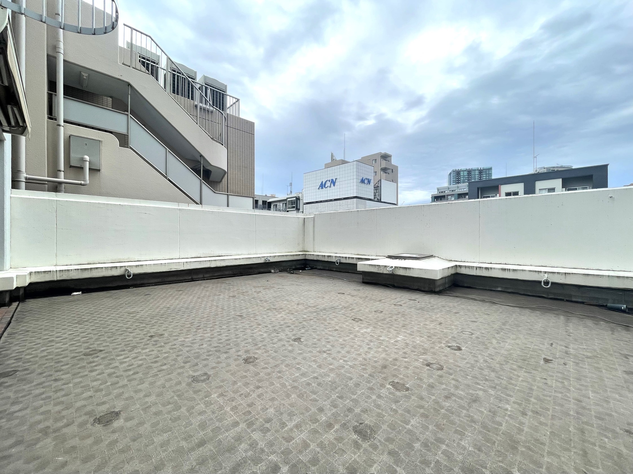
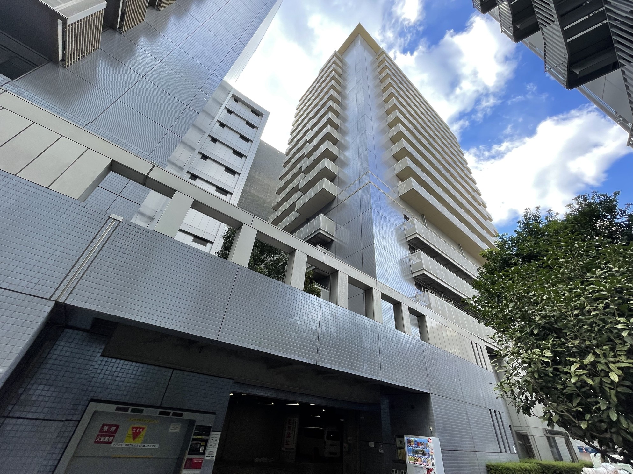
The floor plan consists of an approximately 35㎡ LDK with an approximately 11.6㎡ and an approximately 9.1㎡ Western-style room with a closet.