Spacious 42 sq.m. LDK with 2 balconies for good sunlight and ventilation. Corner unit facing south.
It is an 11-minute walk from Takaido Station on the Keio Inokashira Line and a 17-minute walk from Hamadayama Station on the Keio Inokashira Line.
When using Takaido Station, you can reach the terminal station “Shibuya” in about 24 minutes without changing trains. It takes only 23 minutes to get to Shinjuku Station with one transfer. Kichijoji Station is also easily accessible for convenient shopping.
The supermarket “Kitchen Court” in the commercial facility “Keio Retonado Takaido” directly connected to “Takaido” station is open until late at night, and ‘Ozeki’ and “Create” drugstore are located nearby, making daily shopping easy. The promenade along the Kanda River that runs in front of the station is in full bloom with cherry blossoms in spring, and strolling or jogging while enjoying the seasons is recommended.
This property has an exclusive area of 88.2㎡ and a balcony area of 13.48㎡. The living/dining/kitchen area is approximately 42㎡. There are two Western-style rooms of approximately 12.7㎡ with a walk-in closet and 9㎡ with a closet. 1418-size bathroom, twin-bowl washbasin, and toilet with a private hand-washing space, etc. The bathroom is spacious. The unit faces south with good sunlight.
The flooring and fittings are made of natural solid wood, the pride of the log condominium, which is pleasant to the touch. All the existing interior has been dismantled and all the plumbing has been completely renewed, so it is as comfortable to live in as if it were a new building.
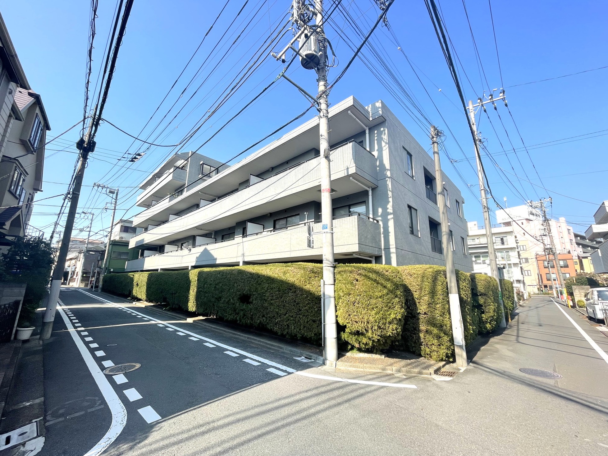
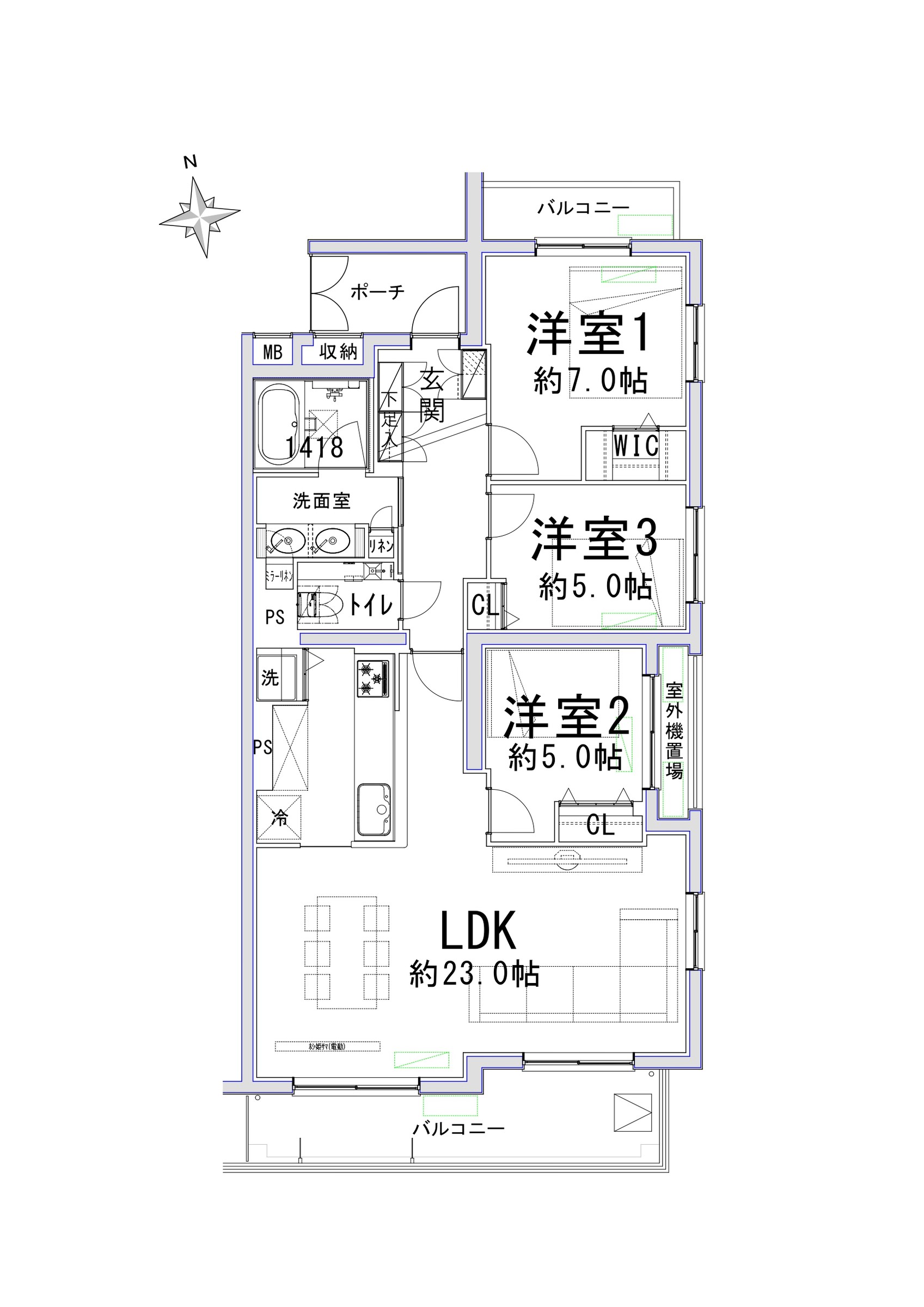









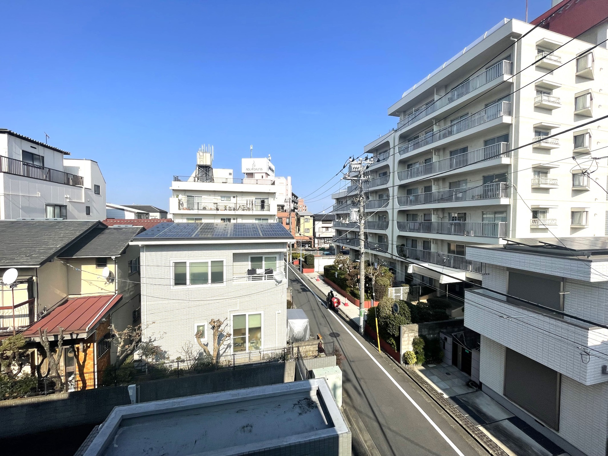
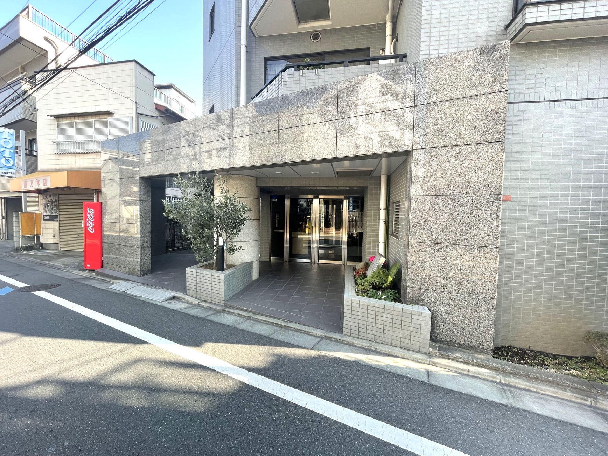
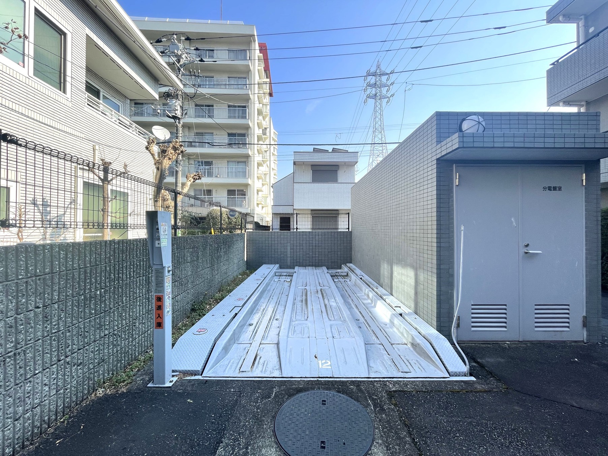
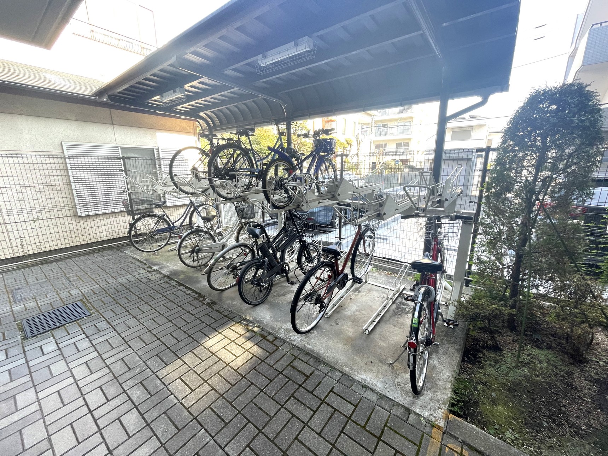















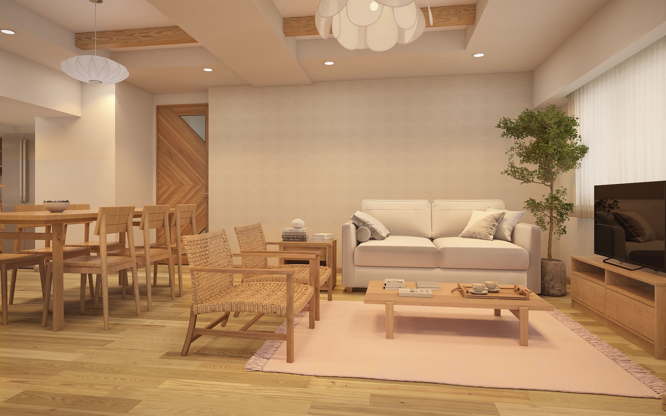
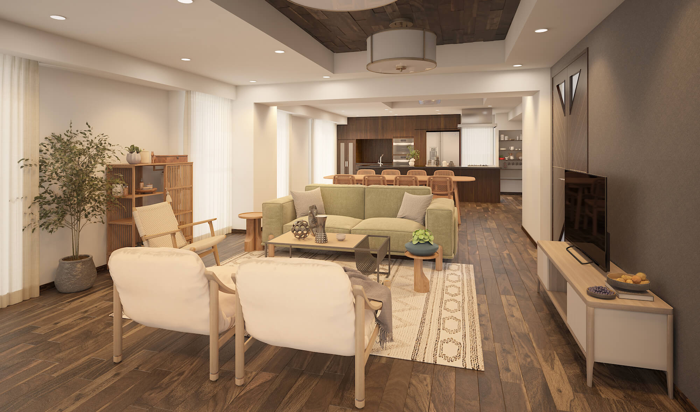


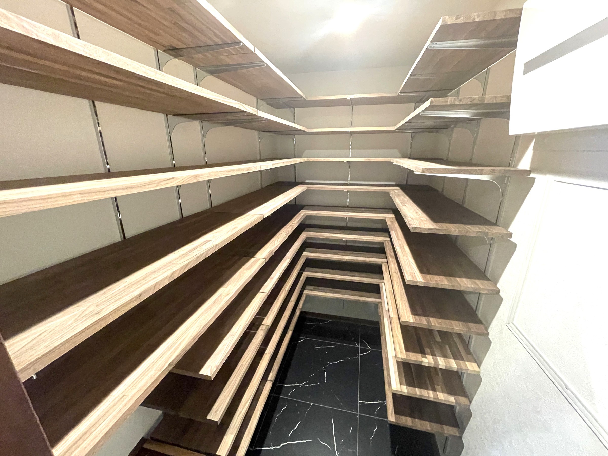
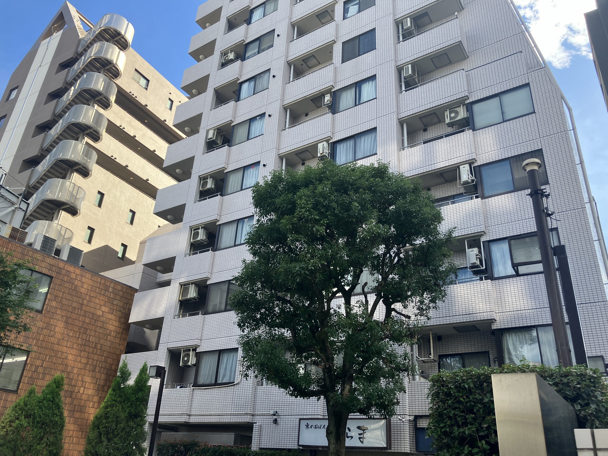

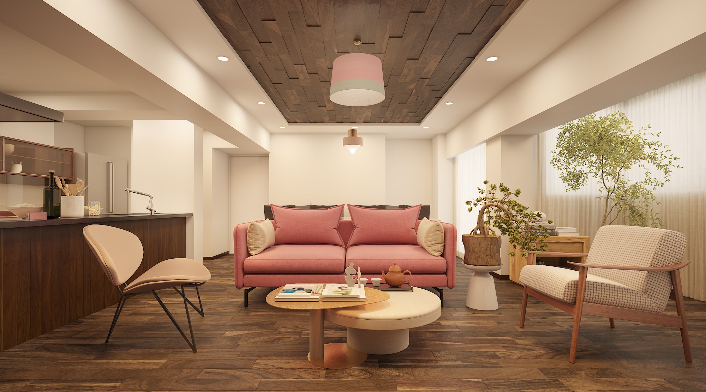
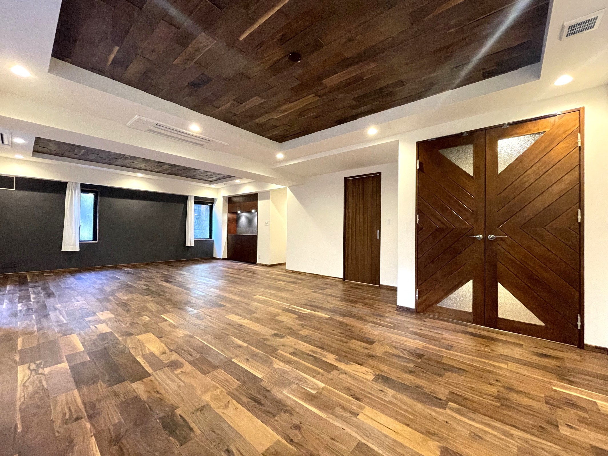
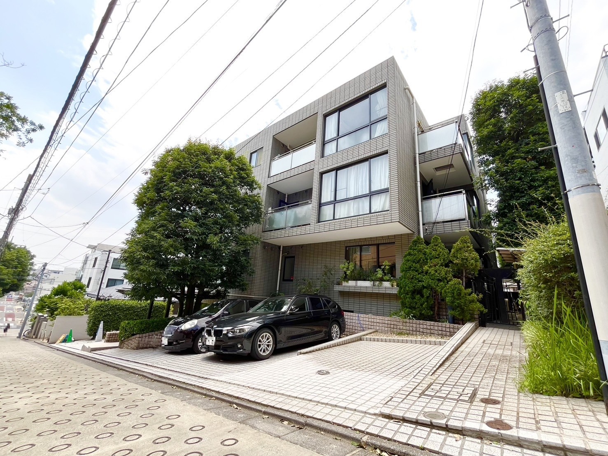
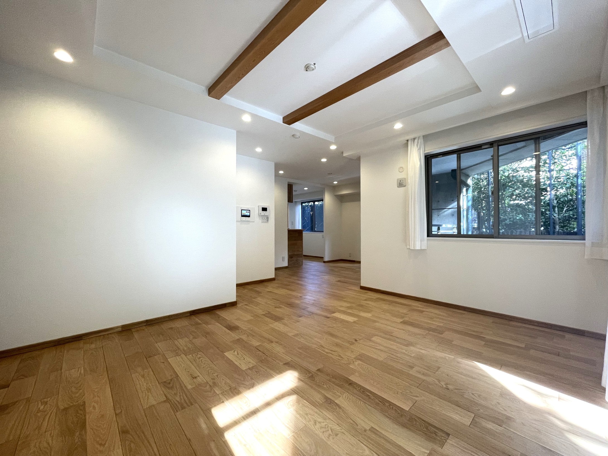

The property features a floor area of approximately 88.20㎡ with a 3LDK layout. It includes an LDK of about 38㎡, a bedroom of approximately 12.7㎡, and two bedrooms of about 9㎡ each. The bedrooms are equipped with either walk-in closets or regular closets, and there is a shoe-in closet at the entrance, offering ample storage space. The bathroom is equipped with a twin bowl sink.